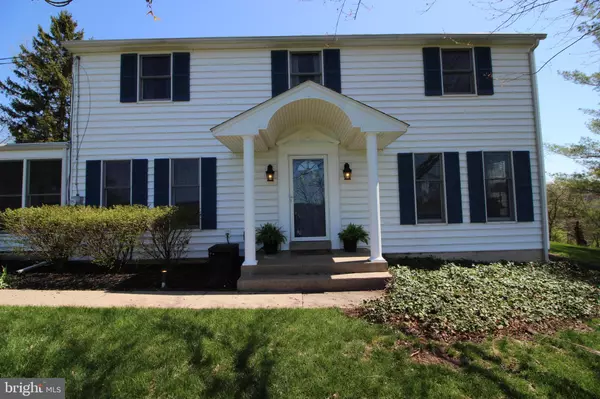$501,000
$449,900
11.4%For more information regarding the value of a property, please contact us for a free consultation.
313 GREEN HILL RD Telford, PA 18969
4 Beds
2 Baths
2,104 SqFt
Key Details
Sold Price $501,000
Property Type Single Family Home
Sub Type Detached
Listing Status Sold
Purchase Type For Sale
Square Footage 2,104 sqft
Price per Sqft $238
Subdivision None Available
MLS Listing ID PAMC2034796
Sold Date 06/10/22
Style Colonial,Federal
Bedrooms 4
Full Baths 1
Half Baths 1
HOA Y/N N
Abv Grd Liv Area 2,104
Originating Board BRIGHT
Year Built 1967
Annual Tax Amount $5,632
Tax Year 2021
Lot Size 0.992 Acres
Acres 0.99
Lot Dimensions 103.00 x 0.00
Property Description
Single Colonial in Franconia Township with views of the Ridge. Beautiful sunsets all year round. Notice the gorgeous views from every room in the house. This is a 4 bedroom 1.5 bath home. Home has unique layout that can be reconfigured to your needs. Kitchen has nice oak cabinets and granite counters which is centrally located between a dining room, home office and large living room with beautiful brick fireplace. Three season room becomes very useful for all types of entertaining. Very welcoming and homey feel. Something you don't see everyday is solid cherry six panel doors. Quality home! 4 bedrooms upstairs are also spacious with ample closet space. Rear brick paver patio also offers a large space for entertaining and relaxation by the small garden pond. Property goes all the way across Green Hill to the East Branch of the Perkiomen Creek.offers fishing, kayaking and ice skating. Walking distance to the Rising Sun Inn and close to Franconia Park.
Location
State PA
County Montgomery
Area Franconia Twp (10634)
Zoning 1101 RES
Direction Northwest
Rooms
Other Rooms Living Room, Dining Room, Primary Bedroom, Bedroom 2, Bedroom 3, Kitchen, Family Room, Bedroom 1, Other
Basement Full
Interior
Interior Features Kitchen - Island, Butlers Pantry, Ceiling Fan(s), Attic/House Fan, Water Treat System, Exposed Beams
Hot Water S/W Changeover
Heating Hot Water
Cooling Window Unit(s)
Flooring Wood, Fully Carpeted, Vinyl, Tile/Brick
Fireplaces Number 1
Fireplaces Type Brick
Equipment Built-In Range, Oven - Self Cleaning, Dishwasher
Fireplace Y
Window Features Bay/Bow
Appliance Built-In Range, Oven - Self Cleaning, Dishwasher
Heat Source Oil
Laundry Basement
Exterior
Exterior Feature Patio(s), Porch(es)
Garage Inside Access
Garage Spaces 8.0
Fence Invisible
Utilities Available Cable TV
Waterfront N
Water Access N
Roof Type Shingle
Accessibility None
Porch Patio(s), Porch(es)
Parking Type Driveway, Attached Garage, Other
Attached Garage 2
Total Parking Spaces 8
Garage Y
Building
Lot Description Irregular, Sloping, Open, Trees/Wooded, Front Yard, Rear Yard, SideYard(s)
Story 2
Foundation Block
Sewer On Site Septic
Water Well
Architectural Style Colonial, Federal
Level or Stories 2
Additional Building Above Grade, Below Grade
Structure Type Cathedral Ceilings
New Construction N
Schools
Elementary Schools Franconia
Middle Schools Ind Crest
High Schools Souderton Area Senior
School District Souderton Area
Others
Senior Community No
Tax ID 34-00-02020-007
Ownership Fee Simple
SqFt Source Assessor
Acceptable Financing Conventional, Contract
Listing Terms Conventional, Contract
Financing Conventional,Contract
Special Listing Condition Standard
Read Less
Want to know what your home might be worth? Contact us for a FREE valuation!

Our team is ready to help you sell your home for the highest possible price ASAP

Bought with Peter Cerruti • RE/MAX 440 - Quakertown

GET MORE INFORMATION





