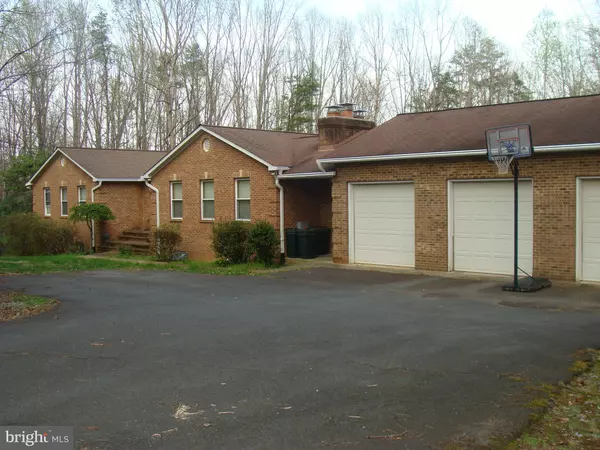$600,000
$599,900
For more information regarding the value of a property, please contact us for a free consultation.
13667 SILVER HILL RD Sumerduck, VA 22742
4 Beds
5 Baths
5,760 SqFt
Key Details
Sold Price $600,000
Property Type Single Family Home
Sub Type Detached
Listing Status Sold
Purchase Type For Sale
Square Footage 5,760 sqft
Price per Sqft $104
Subdivision None Available
MLS Listing ID VAFQ2004112
Sold Date 06/17/22
Style Ranch/Rambler
Bedrooms 4
Full Baths 4
Half Baths 1
HOA Y/N N
Abv Grd Liv Area 2,880
Originating Board BRIGHT
Year Built 1995
Annual Tax Amount $7,099
Tax Year 2022
Lot Size 17.407 Acres
Acres 17.41
Property Description
Nice brick home w/ good bone, over 5600sqft. Located on 17+ acres. Two bedrooms on the main level. Huge FMR, fireplace, eating area and large kitchen. DR has been converted to laundry area. Several rooms in the basement to use as desired. Due to deferred maintenance and outdated kitchen and bathrooms. The property is being sold as-is. Cash or Conventional ONLY! The three car garage with car lift conveys.
Appliances need updated. Seller is downsizing! Beautiful lot and wooded area with privacy. Survey will be uploaded and photos, once they are available. Do not drive in the driveway without an appointment! The appointment must be confirmed by the listing agent before entering the property. LA is ordering the septic and perk info from the health dept. Investors offers looking to flip is welcomed! Two month rent back is required!
Location
State VA
County Fauquier
Zoning RA
Rooms
Basement Full, Fully Finished, Heated, Outside Entrance, Walkout Level
Main Level Bedrooms 4
Interior
Hot Water Electric
Heating Heat Pump(s)
Cooling Central A/C
Fireplaces Number 1
Fireplaces Type Wood
Fireplace Y
Heat Source Electric
Laundry Main Floor
Exterior
Garage Garage - Front Entry
Garage Spaces 3.0
Waterfront N
Water Access N
Accessibility None
Parking Type Driveway, Detached Garage
Total Parking Spaces 3
Garage Y
Building
Story 2
Foundation Block
Sewer On Site Septic, Private Septic Tank
Water Well
Architectural Style Ranch/Rambler
Level or Stories 2
Additional Building Above Grade, Below Grade
New Construction N
Schools
School District Fauquier County Public Schools
Others
Senior Community No
Tax ID 7815-33-6147
Ownership Fee Simple
SqFt Source Assessor
Acceptable Financing Cash, Conventional
Listing Terms Cash, Conventional
Financing Cash,Conventional
Special Listing Condition Standard
Read Less
Want to know what your home might be worth? Contact us for a FREE valuation!

Our team is ready to help you sell your home for the highest possible price ASAP

Bought with Beverly Beck • EXP Realty, LLC

GET MORE INFORMATION





