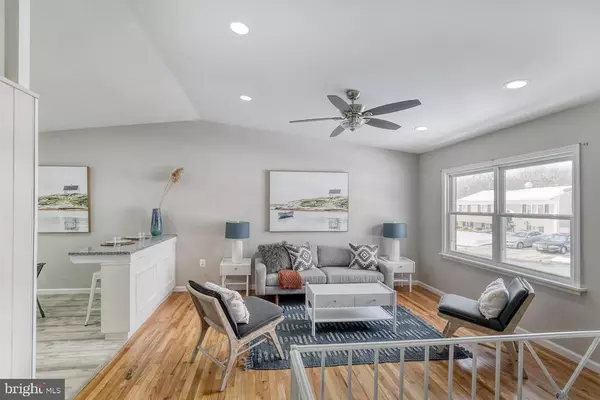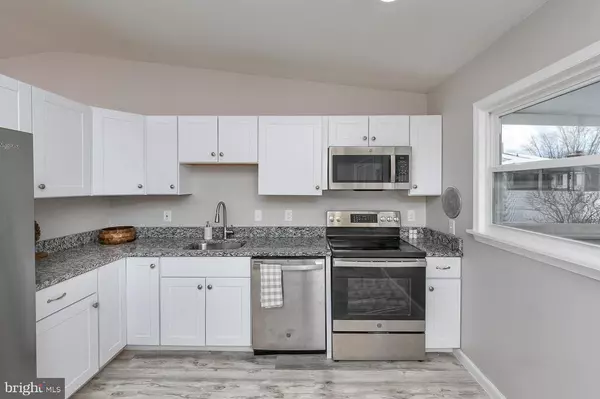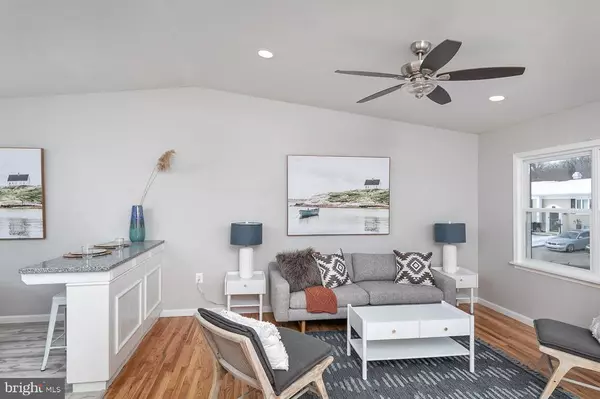$267,000
$270,000
1.1%For more information regarding the value of a property, please contact us for a free consultation.
616 ASPEN LN Edgewood, MD 21040
3 Beds
2 Baths
1,449 SqFt
Key Details
Sold Price $267,000
Property Type Single Family Home
Sub Type Detached
Listing Status Sold
Purchase Type For Sale
Square Footage 1,449 sqft
Price per Sqft $184
Subdivision Edge Mead
MLS Listing ID MDHR255944
Sold Date 04/07/21
Style Split Foyer
Bedrooms 3
Full Baths 1
Half Baths 1
HOA Y/N N
Abv Grd Liv Area 999
Originating Board BRIGHT
Year Built 1964
Annual Tax Amount $1,730
Tax Year 2021
Lot Size 9,064 Sqft
Acres 0.21
Property Description
*** Brand New Renovation! *** New roof *** New windows *** Kitchen fully renovated with white shaker cabinets, granite counters, and breakfast bar *** New Stainless appliances *** Beautifully refinished hardwood floors *** Finished lower level with family room, possible 4th bedroom/office, half bath and utility room *** Lifeproof vinyl waterproof flooring on lower level *** Spacious fenced-in back yard *** Updated bathrooms *** 4 year old high efficiency gas furnace *** AC 8 months old *** Walking distance to library, grocery and multiple eateries *** Ceiling fans with LED lights in living room and three bedrooms ***
Location
State MD
County Harford
Zoning R3
Rooms
Basement Heated, Partially Finished, Full
Main Level Bedrooms 3
Interior
Interior Features Floor Plan - Open, Wood Floors
Hot Water Natural Gas
Cooling Central A/C
Equipment Microwave, Dishwasher, Disposal, Oven/Range - Electric, Dryer, Washer, Refrigerator
Furnishings No
Appliance Microwave, Dishwasher, Disposal, Oven/Range - Electric, Dryer, Washer, Refrigerator
Heat Source Natural Gas
Exterior
Water Access N
Accessibility None
Garage N
Building
Story 2
Sewer Public Sewer
Water Public
Architectural Style Split Foyer
Level or Stories 2
Additional Building Above Grade, Below Grade
New Construction N
Schools
Elementary Schools Deerfield
Middle Schools Edgewood
High Schools Edgewood
School District Harford County Public Schools
Others
Senior Community No
Tax ID 1301108549
Ownership Fee Simple
SqFt Source Assessor
Acceptable Financing Conventional, Cash
Listing Terms Conventional, Cash
Financing Conventional,Cash
Special Listing Condition Standard
Read Less
Want to know what your home might be worth? Contact us for a FREE valuation!

Our team is ready to help you sell your home for the highest possible price ASAP

Bought with Candice E Jones • C. Jones & Associates, Realtors LLC

GET MORE INFORMATION





