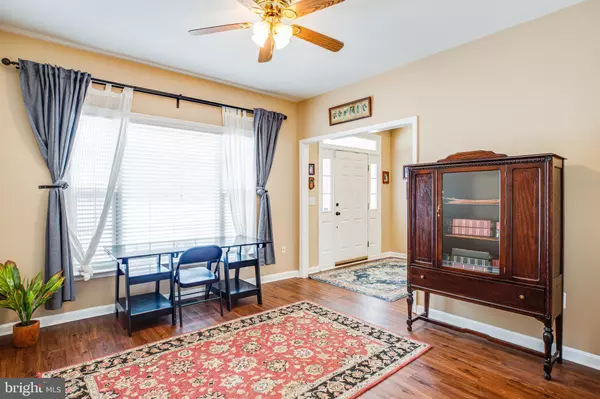$575,000
$554,900
3.6%For more information regarding the value of a property, please contact us for a free consultation.
142 COOL BREEZE WAY Fredericksburg, VA 22406
4 Beds
4 Baths
4,067 SqFt
Key Details
Sold Price $575,000
Property Type Single Family Home
Sub Type Detached
Listing Status Sold
Purchase Type For Sale
Square Footage 4,067 sqft
Price per Sqft $141
Subdivision The Willows
MLS Listing ID VAST228946
Sold Date 03/05/21
Style Traditional
Bedrooms 4
Full Baths 3
Half Baths 1
HOA Fees $46/qua
HOA Y/N Y
Abv Grd Liv Area 2,800
Originating Board BRIGHT
Year Built 2000
Annual Tax Amount $4,735
Tax Year 2020
Lot Size 3.001 Acres
Acres 3.0
Property Description
Beautiful home on three acres, backs to trees, one acre fenced, separate dog run, detached garage and more! One will love the main level primary bedroom with access to the back deck, patio and in-ground pool. Main level has an open floor plan with kitchen and bump out, family room with fireplace and high ceilings. Separate laundry room also located on main level. Upper level bedrooms have great floor and closet space. Currently there are two offices on the main level, great for telecommuters. The offices were originally purposed for a Dining Room and private sitting room to the primary bedroom. Enjoy great space in the newly finished walk out basement with storage, rec room, bathroom, new paint and new carpet!The back yard is very inviting with mature trees, deck, landscaping, patio and an in ground pool(new filter). Don't miss this home that meets many needs for the whole family! Pre-approved visitors only!
Location
State VA
County Stafford
Zoning A1
Rooms
Other Rooms Dining Room, Primary Bedroom, Kitchen, Family Room, Office, Recreation Room
Basement Fully Finished, Outside Entrance, Sump Pump, Walkout Stairs, Other
Main Level Bedrooms 1
Interior
Interior Features Carpet, Ceiling Fan(s), Dining Area, Entry Level Bedroom, Family Room Off Kitchen, Floor Plan - Open, Formal/Separate Dining Room, Kitchen - Eat-In, Kitchen - Table Space, Walk-in Closet(s), Wood Floors, Other
Hot Water Electric
Heating Heat Pump(s)
Cooling Ceiling Fan(s), Central A/C
Flooring Carpet, Ceramic Tile, Hardwood
Fireplaces Number 1
Equipment Built-In Microwave, Dishwasher, Microwave, Oven - Double, Refrigerator
Fireplace Y
Appliance Built-In Microwave, Dishwasher, Microwave, Oven - Double, Refrigerator
Heat Source Propane - Owned
Laundry Main Floor
Exterior
Exterior Feature Deck(s), Porch(es)
Garage Additional Storage Area, Covered Parking, Garage - Front Entry, Garage - Side Entry, Garage Door Opener, Other
Garage Spaces 10.0
Fence Privacy
Pool Concrete, In Ground, Other
Waterfront N
Water Access N
View Trees/Woods
Accessibility 32\"+ wide Doors, Level Entry - Main, Low Bathroom Mirrors, Other
Porch Deck(s), Porch(es)
Parking Type Detached Garage, Driveway, Other, Attached Garage
Attached Garage 2
Total Parking Spaces 10
Garage Y
Building
Lot Description Backs to Trees, Landscaping
Story 3
Sewer Septic = # of BR
Water Well
Architectural Style Traditional
Level or Stories 3
Additional Building Above Grade, Below Grade
New Construction N
Schools
School District Stafford County Public Schools
Others
Senior Community No
Tax ID 36-B-4- -35
Ownership Fee Simple
SqFt Source Assessor
Acceptable Financing Cash, Conventional, VA, Other
Listing Terms Cash, Conventional, VA, Other
Financing Cash,Conventional,VA,Other
Special Listing Condition Standard
Read Less
Want to know what your home might be worth? Contact us for a FREE valuation!

Our team is ready to help you sell your home for the highest possible price ASAP

Bought with Kevin P Clement • KW United

GET MORE INFORMATION





