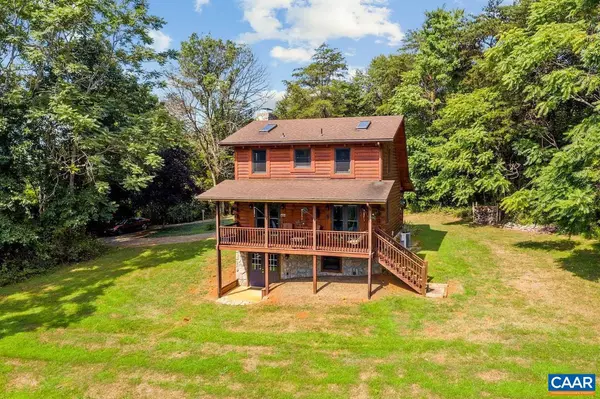$327,000
$299,000
9.4%For more information regarding the value of a property, please contact us for a free consultation.
75 MEADOW CT Roseland, VA 22967
3 Beds
2 Baths
1,040 SqFt
Key Details
Sold Price $327,000
Property Type Single Family Home
Sub Type Detached
Listing Status Sold
Purchase Type For Sale
Square Footage 1,040 sqft
Price per Sqft $314
Subdivision Persimmon Hill
MLS Listing ID 620865
Sold Date 09/15/21
Style Cabin/Lodge,Log Home
Bedrooms 3
Full Baths 2
Condo Fees $250
HOA Fees $16/ann
HOA Y/N Y
Abv Grd Liv Area 1,040
Originating Board CAAR
Year Built 2002
Annual Tax Amount $1,419
Tax Year 2021
Lot Size 6.000 Acres
Acres 6.0
Property Description
The mountains are calling? along with that coveted log home, big views, privacy, and just the right amount of acreage with a wet weather stream out back to seal the deal. Seriously don?t miss this opportunity to have a log home nestled in the mountains with so much to enjoy in the surrounding area. Located 1.2 miles from Rt 151 and the wine, cider, and brew trail. Within minutes of orchards, farm markets, Appalachian Trail and hiking, fishing, Wintergreen with skiing, golf, and more. It is the perfect size and price to have a little mountain getaway without breaking the bank. Fall in love with the open flow, outdoor and inside views, covered front and back porches, vaulted ceilings, wood beams, stone features/trim, fireplace, wood stove, hardwood and pine floors, and future fiber optic internet (coming in 2022!). Basement is perfect for storage and/or future expansion. Sold fully furnished and ready for enjoyment!,Formica Counter,Painted Cabinets,Fireplace in Basement,Fireplace in Great Room
Location
State VA
County Nelson
Zoning A-1
Rooms
Other Rooms Primary Bedroom, Kitchen, Great Room, Laundry, Full Bath, Additional Bedroom
Basement Full, Heated, Interior Access, Rough Bath Plumb, Walkout Level, Windows
Main Level Bedrooms 1
Interior
Interior Features Skylight(s), Wood Stove, Breakfast Area, Kitchen - Eat-In, Entry Level Bedroom
Heating Heat Pump(s)
Cooling Central A/C, Heat Pump(s)
Flooring Ceramic Tile, Hardwood, Wood
Fireplaces Number 2
Fireplaces Type Stone, Wood
Equipment Dryer, Washer, Dishwasher, Oven/Range - Electric, Refrigerator
Fireplace Y
Window Features Casement,Double Hung,Insulated,Screens
Appliance Dryer, Washer, Dishwasher, Oven/Range - Electric, Refrigerator
Heat Source Wood, None
Exterior
Exterior Feature Porch(es)
Fence Decorative, Split Rail
View Mountain, Trees/Woods
Roof Type Architectural Shingle,Composite
Accessibility None
Porch Porch(es)
Road Frontage Private
Garage N
Building
Lot Description Open, Partly Wooded, Private, Trees/Wooded, Cul-de-sac
Story 1.5
Foundation Block, Stone
Sewer Septic Exists
Water Well
Architectural Style Cabin/Lodge, Log Home
Level or Stories 1.5
Additional Building Above Grade, Below Grade
Structure Type Vaulted Ceilings,Cathedral Ceilings
New Construction N
Schools
Elementary Schools Tye River
Middle Schools Nelson
High Schools Nelson
School District Nelson County Public Schools
Others
HOA Fee Include Road Maintenance
Senior Community No
Ownership Other
Security Features Security System,Smoke Detector
Special Listing Condition Standard
Read Less
Want to know what your home might be worth? Contact us for a FREE valuation!

Our team is ready to help you sell your home for the highest possible price ASAP

Bought with JULIE BENDLE • NEST REALTY GROUP

GET MORE INFORMATION





