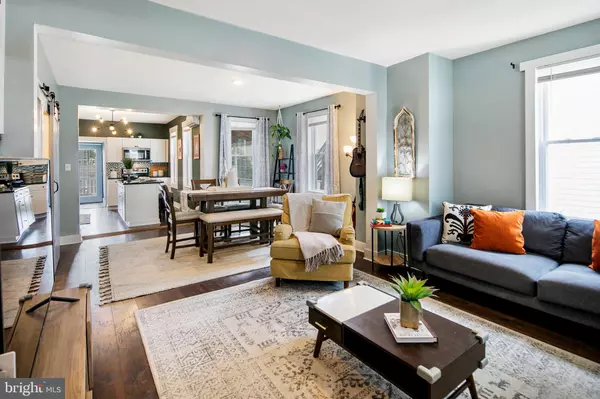$325,000
$300,000
8.3%For more information regarding the value of a property, please contact us for a free consultation.
412 W POTOMAC ST Brunswick, MD 21716
3 Beds
3 Baths
1,308 SqFt
Key Details
Sold Price $325,000
Property Type Single Family Home
Sub Type Twin/Semi-Detached
Listing Status Sold
Purchase Type For Sale
Square Footage 1,308 sqft
Price per Sqft $248
Subdivision Brunswick
MLS Listing ID MDFR2016612
Sold Date 05/05/22
Style Traditional
Bedrooms 3
Full Baths 2
Half Baths 1
HOA Y/N N
Abv Grd Liv Area 1,308
Originating Board BRIGHT
Year Built 1910
Annual Tax Amount $2,201
Tax Year 2022
Lot Size 3,762 Sqft
Acres 0.09
Property Description
Public record has sq ft incorrect. Actual above finished sq ft is 1502. Conveniently located in downtown Brunswick, a few steps away from the local brewery, shops, restaurants, the C&O Towpath and Potomac River. Only minutes away, by bike or car, from historic Harpers Ferry and multiple local breweries and Virginia wineries! Outside relaxation at its finest! Take in sunset mountain views from the expansive, rear, covered deck or enjoy a cup of coffee on the front porch. Updated luxury vinyl plank flooring and open concept on the main level with a half bath off of the main living area. Kitchen features ample natural light with upgraded countertops and stainless steel appliances which furnish the gourmet kitchen. Family and friends can congregate around the center kitchen island. Off the kitchen, there is a mud room, and exterior door to the deck and rear yard. On the upper level, a large primary bath is situated off the primary bedroom. Secondary bedroom and bathroom is on this level. A loft on the second upper level provides ample space for a third bedroom, office, bonus room or second owners suite. Off the rear deck, are stairs leading to the fenced in backyard, with a path to the detached garage, with access from the alleyway behind this lovely, updated home. Offers will be considered by 9:00am Monday, 4/18, however the seller reserves the right to accept an offer prior to the deadline.
Location
State MD
County Frederick
Zoning R1
Rooms
Other Rooms Living Room, Dining Room, Primary Bedroom, Bedroom 2, Bedroom 3, Kitchen, Laundry, Mud Room, Primary Bathroom, Full Bath, Half Bath
Basement Unfinished
Interior
Interior Features Floor Plan - Open, Kitchen - Gourmet, Kitchen - Island, Primary Bath(s)
Hot Water Electric
Heating Heat Pump(s), Forced Air
Cooling Ductless/Mini-Split
Equipment Stainless Steel Appliances
Fireplace N
Appliance Stainless Steel Appliances
Heat Source Electric
Laundry Main Floor
Exterior
Exterior Feature Porch(es), Deck(s)
Parking Features Garage - Rear Entry
Garage Spaces 2.0
Fence Rear
Water Access N
Accessibility None
Porch Porch(es), Deck(s)
Total Parking Spaces 2
Garage Y
Building
Story 3
Foundation Other
Sewer Public Sewer
Water Public
Architectural Style Traditional
Level or Stories 3
Additional Building Above Grade, Below Grade
New Construction N
Schools
School District Frederick County Public Schools
Others
Senior Community No
Tax ID 1125471954
Ownership Fee Simple
SqFt Source Assessor
Acceptable Financing Negotiable
Listing Terms Negotiable
Financing Negotiable
Special Listing Condition Standard
Read Less
Want to know what your home might be worth? Contact us for a FREE valuation!

Our team is ready to help you sell your home for the highest possible price ASAP

Bought with Sharleen A Kutrumbis • RE/MAX Realty Plus
GET MORE INFORMATION





