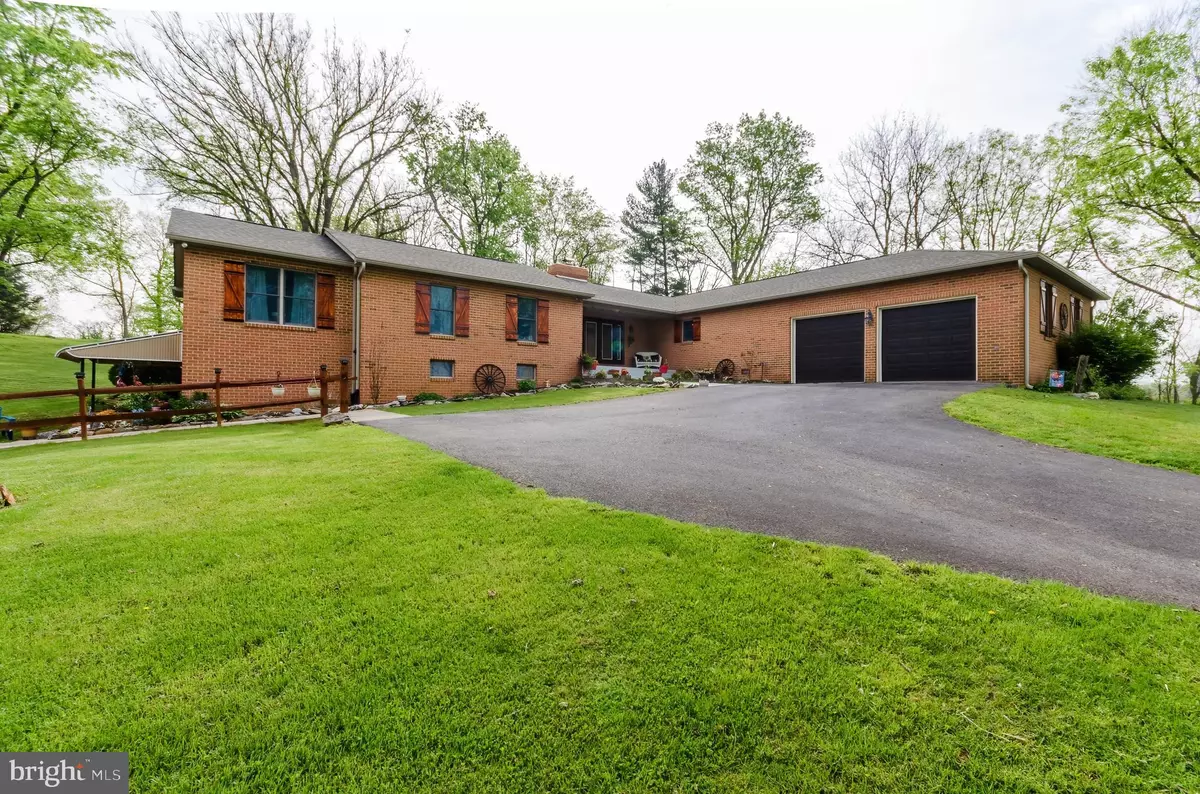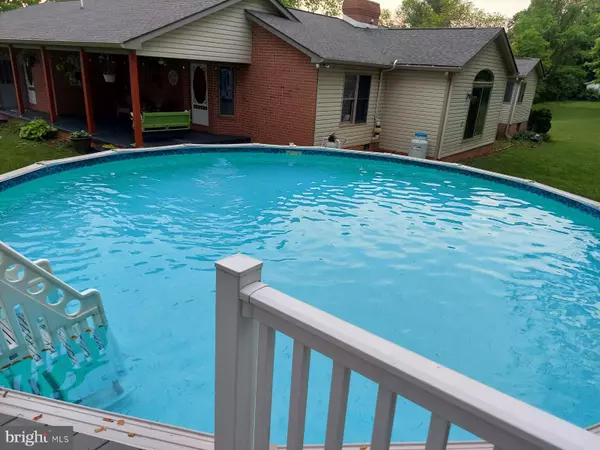$610,000
$619,900
1.6%For more information regarding the value of a property, please contact us for a free consultation.
18438 MANOR CHURCH RD Boonsboro, MD 21713
5 Beds
4 Baths
3,930 SqFt
Key Details
Sold Price $610,000
Property Type Single Family Home
Sub Type Detached
Listing Status Sold
Purchase Type For Sale
Square Footage 3,930 sqft
Price per Sqft $155
Subdivision None Available
MLS Listing ID MDWA2007802
Sold Date 07/06/22
Style Ranch/Rambler
Bedrooms 5
Full Baths 3
Half Baths 1
HOA Y/N N
Abv Grd Liv Area 2,390
Originating Board BRIGHT
Year Built 1998
Annual Tax Amount $4,082
Tax Year 2022
Lot Size 1.820 Acres
Acres 1.82
Property Description
Pool Open for season. Remarkable find in desirable location. Large 5-bedroom home. Very peaceful area but still close enough to amenities. You basically get two places for the price of one with the extra living quarters in the basement. This house has had multiple upgrades in the last few years. 2 year old roof, remodeled bathrooms, kitchen enhancements, electrical upgrades to handle almost anything, plus many others. Even comes with a pool. Enjoy the nights on your covered patio. Close to Potomac River and Antietam Battlefield. Ample parking for when you have parties. Most neighbors have large tracts of land. The living quarters in the basement has 2 bedrooms, bath, full kitchen, living room, and even separate laundry. Lots of storage also. Active radon system. Antietam Broadband internet service.
Location
State MD
County Washington
Zoning A
Rooms
Basement Connecting Stairway, Outside Entrance, Side Entrance, Full, Improved, Partially Finished, Shelving, Windows
Main Level Bedrooms 3
Interior
Interior Features 2nd Kitchen, Cedar Closet(s), Ceiling Fan(s), Central Vacuum, Chair Railings, Combination Kitchen/Dining, Crown Moldings, Dining Area, Entry Level Bedroom, Family Room Off Kitchen, Kitchen - Eat-In, Pantry, Primary Bath(s), Recessed Lighting, Tub Shower, Walk-in Closet(s), Water Treat System, WhirlPool/HotTub, Window Treatments, Wood Floors
Hot Water Electric
Heating Heat Pump(s), Baseboard - Electric
Cooling Central A/C
Flooring Ceramic Tile, Hardwood, Vinyl
Fireplaces Number 1
Fireplaces Type Mantel(s), Brick
Equipment Central Vacuum, Dishwasher, Dryer - Electric, Exhaust Fan, Extra Refrigerator/Freezer, Oven/Range - Gas, Stainless Steel Appliances, Washer, Water Conditioner - Owned, Water Heater
Furnishings No
Fireplace Y
Appliance Central Vacuum, Dishwasher, Dryer - Electric, Exhaust Fan, Extra Refrigerator/Freezer, Oven/Range - Gas, Stainless Steel Appliances, Washer, Water Conditioner - Owned, Water Heater
Heat Source Electric
Laundry Basement, Main Floor, Dryer In Unit, Washer In Unit
Exterior
Exterior Feature Porch(es), Patio(s)
Parking Features Garage Door Opener, Oversized, Inside Access
Garage Spaces 8.0
Pool Above Ground
Utilities Available Phone Available, Propane, Under Ground, Sewer Available, Water Available, Cable TV Available
Water Access N
View Pasture, Trees/Woods
Roof Type Architectural Shingle
Street Surface Black Top
Accessibility 36\"+ wide Halls, 32\"+ wide Doors
Porch Porch(es), Patio(s)
Road Frontage City/County
Attached Garage 2
Total Parking Spaces 8
Garage Y
Building
Lot Description Backs to Trees, Front Yard, Landscaping, Not In Development, Partly Wooded, Private, Rear Yard, Road Frontage, Rural, SideYard(s)
Story 2
Foundation Active Radon Mitigation, Block, Brick/Mortar
Sewer Gravity Sept Fld
Water Well
Architectural Style Ranch/Rambler
Level or Stories 2
Additional Building Above Grade, Below Grade
New Construction N
Schools
School District Washington County Public Schools
Others
Pets Allowed Y
Senior Community No
Tax ID 2212012209
Ownership Fee Simple
SqFt Source Estimated
Security Features Carbon Monoxide Detector(s),Security System,Non-Monitored,Smoke Detector
Special Listing Condition Standard
Pets Allowed Case by Case Basis
Read Less
Want to know what your home might be worth? Contact us for a FREE valuation!

Our team is ready to help you sell your home for the highest possible price ASAP

Bought with Molly S Marsh-Riley • Marsh Realty

GET MORE INFORMATION





