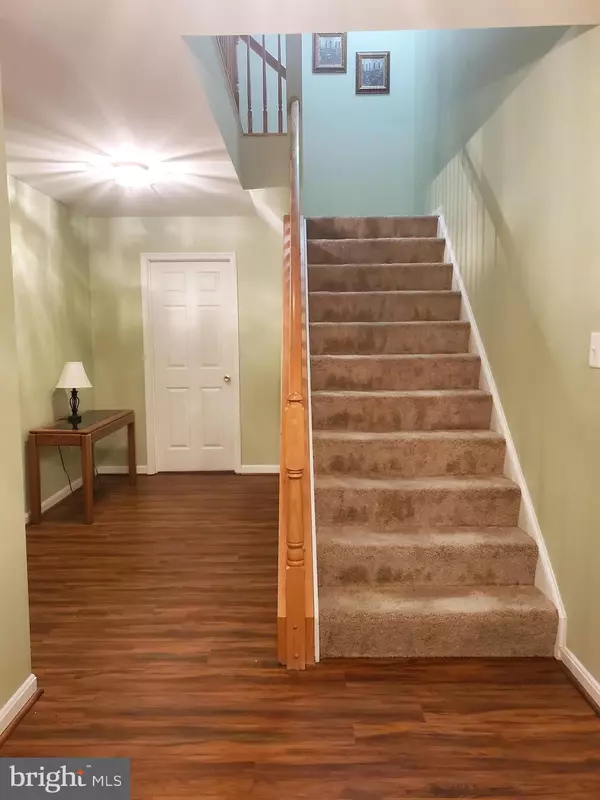$485,000
$462,900
4.8%For more information regarding the value of a property, please contact us for a free consultation.
718 SUMMERTIME DR Odenton, MD 21113
3 Beds
4 Baths
2,308 SqFt
Key Details
Sold Price $485,000
Property Type Townhouse
Sub Type Interior Row/Townhouse
Listing Status Sold
Purchase Type For Sale
Square Footage 2,308 sqft
Price per Sqft $210
Subdivision Piney Orchard
MLS Listing ID MDAA2036140
Sold Date 07/08/22
Style Colonial
Bedrooms 3
Full Baths 2
Half Baths 2
HOA Fees $60/qua
HOA Y/N Y
Abv Grd Liv Area 2,308
Originating Board BRIGHT
Year Built 1996
Annual Tax Amount $4,129
Tax Year 2022
Lot Size 1,870 Sqft
Acres 0.04
Property Sub-Type Interior Row/Townhouse
Property Description
Beautifully maintained, Piney Orchard 1 car garage town home! This home features 3 bedrooms 2 full bathrooms & 2 half bathrooms, a laundry room on the upper bedroom level, gas fireplace, New Roof in 2020 with a 50 year shingle, transferrable warranty, all new windows on the front of the house that are Thompson Creek, a brand new back sliding glass door (also Thompson Creek), newer carpet on the stairs, newer luxury vinyl flooring (installed in 2021), & a fantastic Trex Deck to relax on & enjoy the nature that surrounds you! This seller has just remodeled (in 2022) the primary bathroom & the upper hall bathroom that you won't want to miss seeing! Other updates include: HVAC replaced in 2016, Garage door replaced in 2013! The kitchen has a newer electric cooktop, 42 inch cabinets, center island, kitchen table space & a double oven... perfect for cooking those holiday meals or double batches of cookies! Community Amenities include 3 outdoor pools, indoor pool with hot tub, exercise room, tennis courts, walking paths, a lake, playgrounds & more! Just minutes to FORT MEADE, the MARC train, shopping & restaurants! Book your appointment today!
Location
State MD
County Anne Arundel
Zoning R15
Rooms
Other Rooms Living Room, Bedroom 2, Bedroom 3, Kitchen, Family Room
Basement Front Entrance, Fully Finished
Interior
Interior Features Kitchen - Country, Kitchen - Island, Primary Bath(s), Floor Plan - Traditional
Hot Water Natural Gas
Heating Forced Air
Cooling Central A/C
Flooring Engineered Wood, Carpet, Luxury Vinyl Plank
Fireplaces Number 1
Fireplaces Type Gas/Propane
Equipment Cooktop, Dishwasher, Disposal, Dryer, Exhaust Fan, Icemaker, Oven - Double, Oven - Wall, Refrigerator, Washer
Fireplace Y
Window Features Energy Efficient,Screens,Sliding
Appliance Cooktop, Dishwasher, Disposal, Dryer, Exhaust Fan, Icemaker, Oven - Double, Oven - Wall, Refrigerator, Washer
Heat Source Natural Gas
Laundry Upper Floor
Exterior
Exterior Feature Patio(s), Deck(s)
Parking Features Garage Door Opener
Garage Spaces 1.0
Fence Fully, Rear
Amenities Available Bike Trail, Common Grounds, Community Center, Exercise Room, Jog/Walk Path, Pool - Indoor, Pool - Outdoor, Tennis Courts, Tot Lots/Playground, Hot tub, Lake, Picnic Area
Water Access N
View Trees/Woods
Roof Type Shingle
Accessibility None
Porch Patio(s), Deck(s)
Attached Garage 1
Total Parking Spaces 1
Garage Y
Building
Lot Description Backs - Open Common Area, Backs to Trees, Rear Yard
Story 3
Foundation Slab
Sewer Public Sewer
Water Public
Architectural Style Colonial
Level or Stories 3
Additional Building Above Grade, Below Grade
Structure Type 9'+ Ceilings,Vaulted Ceilings
New Construction N
Schools
Elementary Schools Piney Orchard
Middle Schools Arundel
High Schools Arundel
School District Anne Arundel County Public Schools
Others
HOA Fee Include Management,Reserve Funds,Road Maintenance
Senior Community No
Tax ID 020457190087810
Ownership Fee Simple
SqFt Source Assessor
Acceptable Financing Cash, Conventional, FHA, VA
Listing Terms Cash, Conventional, FHA, VA
Financing Cash,Conventional,FHA,VA
Special Listing Condition Standard
Read Less
Want to know what your home might be worth? Contact us for a FREE valuation!

Our team is ready to help you sell your home for the highest possible price ASAP

Bought with Melissa A Chick • Engel & Volkers Annapolis
GET MORE INFORMATION





