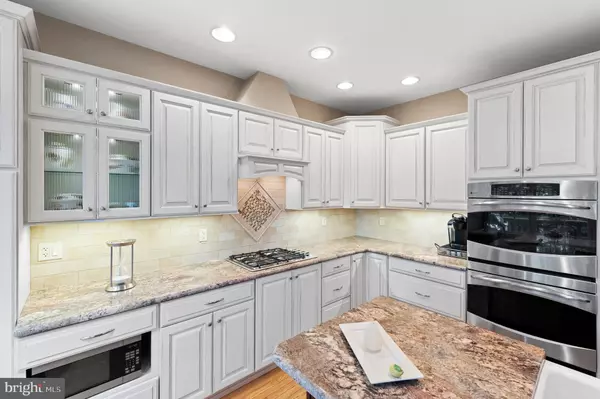$540,000
$535,000
0.9%For more information regarding the value of a property, please contact us for a free consultation.
111 WATERFORD CIR Berwyn, PA 19312
3 Beds
4 Baths
2,904 SqFt
Key Details
Sold Price $540,000
Property Type Condo
Sub Type Condo/Co-op
Listing Status Sold
Purchase Type For Sale
Square Footage 2,904 sqft
Price per Sqft $185
Subdivision Daylesford Lake
MLS Listing ID PACT514354
Sold Date 11/25/20
Style Traditional,Colonial
Bedrooms 3
Full Baths 3
Half Baths 1
Condo Fees $575/mo
HOA Y/N N
Abv Grd Liv Area 2,904
Originating Board BRIGHT
Year Built 1995
Annual Tax Amount $7,818
Tax Year 2020
Lot Size 2,904 Sqft
Acres 0.07
Lot Dimensions 0.00 x 0.00
Property Description
Move right in to this meticulously maintained townhouse in the highly sought after community of Daylesford Lake. Located at the end of a quiet cul-de-sac, this lovely 2/3 bedroom townhouse has been beautifully updated over the years. The open floor plan is perfect for hosting family and friends with the kitchen and family room area easily flowing into the dining room and living room. The kitchen has been updated and is outfitted with lovely white cabinetry with under-cabinet lighting, stainless steel appliances, granite countertops and a large kitchen island with farmhouse sink. Adjacent to the kitchen is a sun-filled breakfast room with large windows providing a view to the rear deck and yard. The spacious family room is the perfect place to watch a game or cozy up to the gas fireplace. French doors provide easy access to the rear deck, another great space to entertain with plenty of room for seating and grilling on the gas grill. The living room with a large picture window and the adjoining dining room with attractive crown molding and chair rail are located at the front of the home. There are hardwood floors throughout the entire first floor. A first floor powder room, laundry room and access to the 1 car garage finish off the first level. Upstairs you will find the very large primary bedroom suite with two walk-in closets, hardwood floors and a nicely updated primary bath with a soaking tub as well as a walk-in shower. The sitting room off of the primary bedroom could easily be converted to a third bedroom or could be used as an office. The second bedroom on this level has brand new wall-to-wall carpet and two large closets. In addition, there is a hall bath with a tub shower. The expansive lower level also has brand new wall-to-wall carpet, a full bath, french doors which lead to the back yard as well as an abundance of unfinished storage space. There is more than enough room on the Lower Level for either another bedroom or office space. The Daylesford Lake community offers many amenities including tennis courts and a swimming pool and is within walking distance to the Chester Valley Trail. Located in the award winning T.E. school district. Conveniently located near the King of Prussia Mall, the new Town Center at King of Prussia, Wegman's, Trader Joe's and Valley Forge National Park. All major highways are easily accessible from this prime location. Do not miss the opportunity to live in this pristine townhouse in Daylesford Lake! Showings will begin Friday at noon.
Location
State PA
County Chester
Area Tredyffrin Twp (10343)
Zoning R4
Rooms
Other Rooms Living Room, Dining Room, Primary Bedroom, Bedroom 2, Bedroom 3, Kitchen, Family Room, Laundry, Bathroom 2, Bonus Room, Primary Bathroom, Full Bath, Half Bath
Basement Fully Finished, Walkout Level
Interior
Interior Features Breakfast Area, Family Room Off Kitchen, Floor Plan - Open, Kitchen - Eat-In, Primary Bath(s), Wood Floors, Carpet, Skylight(s), Soaking Tub
Hot Water Natural Gas
Heating Forced Air
Cooling Central A/C
Flooring Hardwood, Partially Carpeted, Ceramic Tile
Fireplaces Number 1
Fireplaces Type Mantel(s), Gas/Propane
Equipment Cooktop, Extra Refrigerator/Freezer, Oven - Double, Range Hood, Refrigerator, Stainless Steel Appliances, Dishwasher, Dryer - Front Loading, Microwave, Oven/Range - Gas, Washer - Front Loading
Fireplace Y
Appliance Cooktop, Extra Refrigerator/Freezer, Oven - Double, Range Hood, Refrigerator, Stainless Steel Appliances, Dishwasher, Dryer - Front Loading, Microwave, Oven/Range - Gas, Washer - Front Loading
Heat Source Natural Gas
Laundry Main Floor
Exterior
Exterior Feature Deck(s)
Garage Garage - Front Entry, Built In, Garage Door Opener, Inside Access
Garage Spaces 2.0
Utilities Available Cable TV
Amenities Available Pool - Outdoor, Tennis Courts
Waterfront N
Water Access N
Roof Type Architectural Shingle
Accessibility None
Porch Deck(s)
Parking Type Attached Garage, Driveway, On Street
Attached Garage 1
Total Parking Spaces 2
Garage Y
Building
Story 3
Sewer Public Sewer
Water Public
Architectural Style Traditional, Colonial
Level or Stories 3
Additional Building Above Grade, Below Grade
Structure Type 2 Story Ceilings,Vaulted Ceilings
New Construction N
Schools
Elementary Schools Hillside
Middle Schools Valley Forge
High Schools Conestoga Senior
School District Tredyffrin-Easttown
Others
HOA Fee Include Common Area Maintenance,Lawn Maintenance,Ext Bldg Maint,Pool(s),Snow Removal
Senior Community No
Tax ID 43-09 -0310
Ownership Fee Simple
SqFt Source Assessor
Security Features Security System
Acceptable Financing Negotiable
Listing Terms Negotiable
Financing Negotiable
Special Listing Condition Standard
Read Less
Want to know what your home might be worth? Contact us for a FREE valuation!

Our team is ready to help you sell your home for the highest possible price ASAP

Bought with Suzette T Grilley • BHHS Fox & Roach Wayne-Devon

GET MORE INFORMATION





