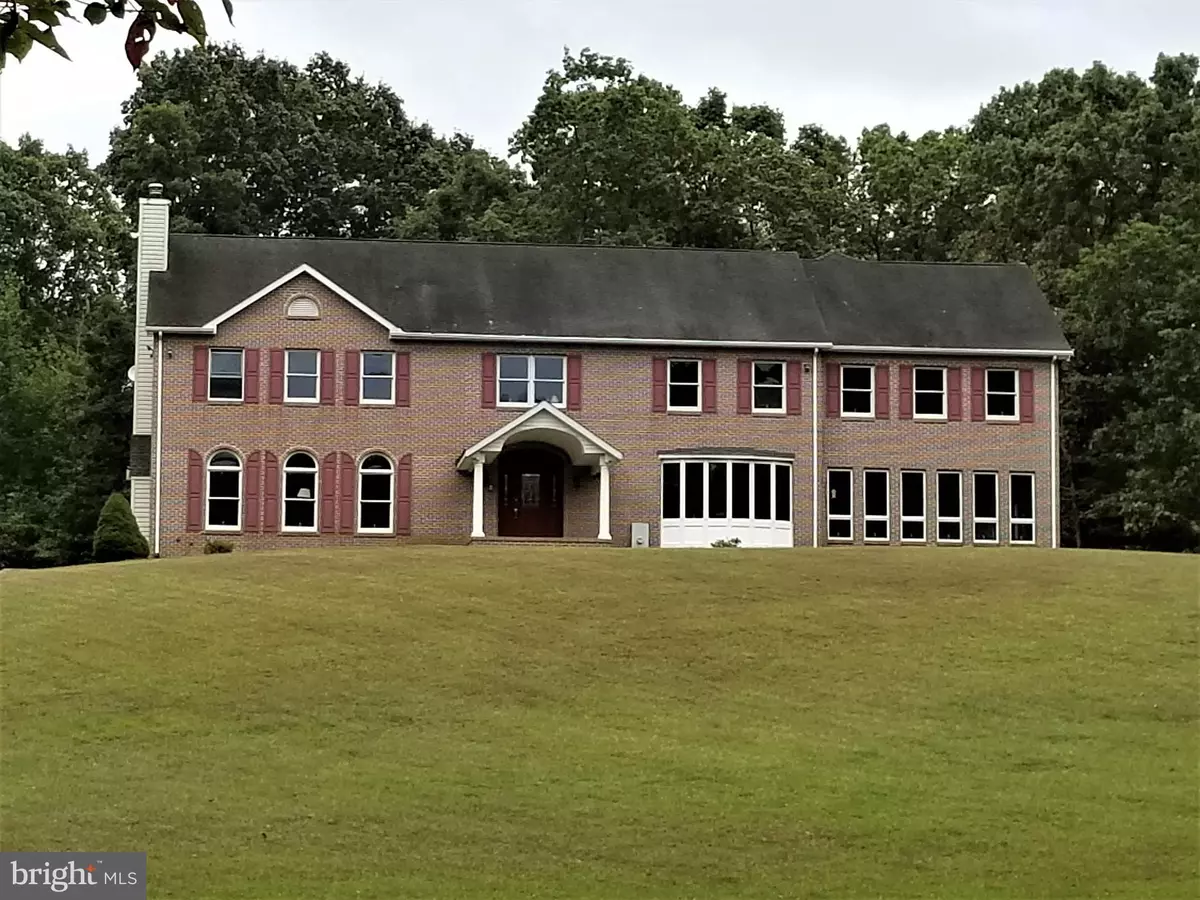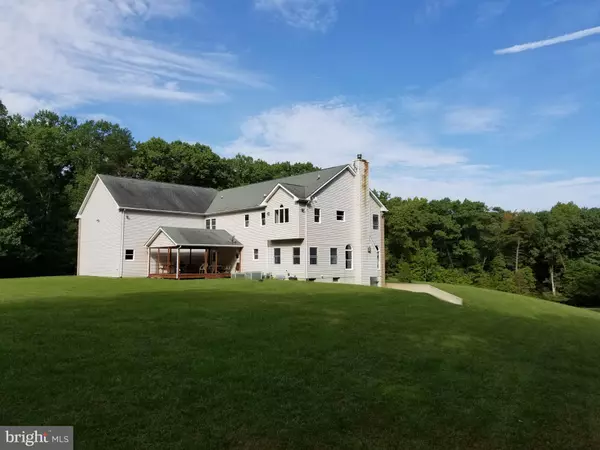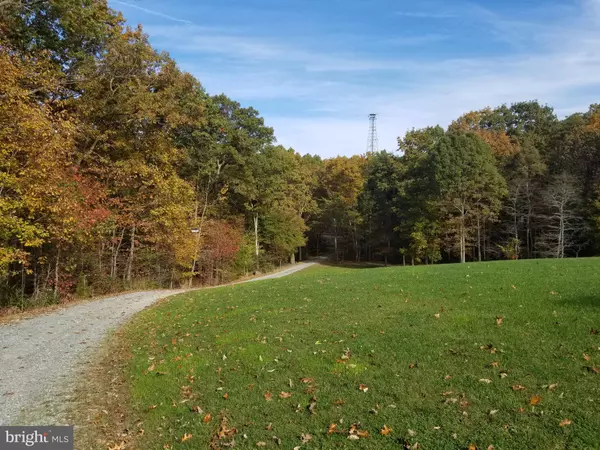$625,000
$699,000
10.6%For more information regarding the value of a property, please contact us for a free consultation.
699 SHADY BEACH RD North East, MD 21901
5 Beds
5 Baths
5,754 SqFt
Key Details
Sold Price $625,000
Property Type Single Family Home
Sub Type Detached
Listing Status Sold
Purchase Type For Sale
Square Footage 5,754 sqft
Price per Sqft $108
Subdivision None Available
MLS Listing ID 1009928004
Sold Date 05/15/20
Style Traditional
Bedrooms 5
Full Baths 4
Half Baths 1
HOA Y/N N
Abv Grd Liv Area 5,754
Originating Board BRIGHT
Year Built 1997
Annual Tax Amount $5,322
Tax Year 2018
Lot Size 23.830 Acres
Acres 23.83
Property Description
NEARLY 24 ACRES . . .INCREDIBLY PRIVATE AND SURROUNDED BY NATURE AND WILDLIFE . . . . Open and Wooded 23 Acres with about a quarter mile driveway. Custom built with 5,754 sq. ft. of living space offering 5 Bedrooms and 4.5 Baths. Spectacular views from each room and all rooms are comfortably spacious, well appointed and full of natural light. Living room has propane fireplace. Kitchen with walk-in pantry, a great breakfast bar and the adjoining dining room is perfect for family gatherings and entertaining. Family/Florida room has abundance of windows and french doors plus 9 foot ceilings on the entire main level. 38' x 32 fully insulated walk-up attic is perfectly set up for a future In-law suite. There is foam insulation in the exterior walls, bath tubs/showers and some interior walls and ceilings for sound proofing. The three car garage has a bump out and 10 foot ceilings, work bench and access to basement. Basement is unfinished with garage door entry and 9' ceilings. Plenty of room for Boats, Four-Wheeler's and all of your Toys, as well as minutes to numerous Marina's and water activities! Currently in the Forest Stewardship Plan until 2023. So Much More and Truly A Hidden Paradise!
Location
State MD
County Cecil
Zoning RR
Rooms
Other Rooms Living Room, Bedroom 2, Bedroom 3, Bedroom 4, Bedroom 5, Kitchen, Family Room, Basement, Foyer, Bedroom 1, Laundry, Bathroom 1, Bathroom 2, Bathroom 3, Attic
Basement Full, Interior Access, Poured Concrete, Side Entrance, Space For Rooms, Unfinished, Walkout Stairs
Main Level Bedrooms 1
Interior
Interior Features Attic, Breakfast Area, Carpet, Ceiling Fan(s), Central Vacuum, Combination Kitchen/Dining, Double/Dual Staircase, Entry Level Bedroom, Family Room Off Kitchen, Floor Plan - Open, Floor Plan - Traditional, Laundry Chute, Primary Bath(s), Pantry, Recessed Lighting, Walk-in Closet(s), Water Treat System, WhirlPool/HotTub, Wood Floors
Hot Water Propane
Heating Central, Forced Air, Zoned
Cooling Ceiling Fan(s), Central A/C
Fireplaces Number 1
Fireplaces Type Mantel(s), Gas/Propane
Equipment Central Vacuum, Dishwasher, Dryer, Exhaust Fan, Extra Refrigerator/Freezer, Microwave, Oven/Range - Electric, Range Hood, Refrigerator, Washer, Water Conditioner - Owned, Water Heater
Fireplace Y
Window Features Double Pane,Insulated,Bay/Bow,Screens,Wood Frame,Vinyl Clad
Appliance Central Vacuum, Dishwasher, Dryer, Exhaust Fan, Extra Refrigerator/Freezer, Microwave, Oven/Range - Electric, Range Hood, Refrigerator, Washer, Water Conditioner - Owned, Water Heater
Heat Source Oil, Propane - Owned
Laundry Has Laundry, Main Floor, Washer In Unit
Exterior
Exterior Feature Deck(s), Roof
Parking Features Garage - Side Entry, Garage Door Opener, Oversized
Garage Spaces 3.0
Water Access N
View Garden/Lawn, Trees/Woods
Roof Type Asphalt
Accessibility None
Porch Deck(s), Roof
Attached Garage 3
Total Parking Spaces 3
Garage Y
Building
Lot Description Partly Wooded, Open, Private, Secluded, Trees/Wooded
Story 3+
Foundation Concrete Perimeter
Sewer Gravity Sept Fld, On Site Septic
Water Well
Architectural Style Traditional
Level or Stories 3+
Additional Building Above Grade, Below Grade
Structure Type Dry Wall
New Construction N
Schools
Elementary Schools Elk Neck
Middle Schools North East
High Schools North East
School District Cecil County Public Schools
Others
Senior Community No
Tax ID 05-084733
Ownership Fee Simple
SqFt Source Assessor
Security Features Carbon Monoxide Detector(s),Security System
Special Listing Condition Standard
Read Less
Want to know what your home might be worth? Contact us for a FREE valuation!

Our team is ready to help you sell your home for the highest possible price ASAP

Bought with Amber L. Durand • Cross Street Realtors, LLC
GET MORE INFORMATION





