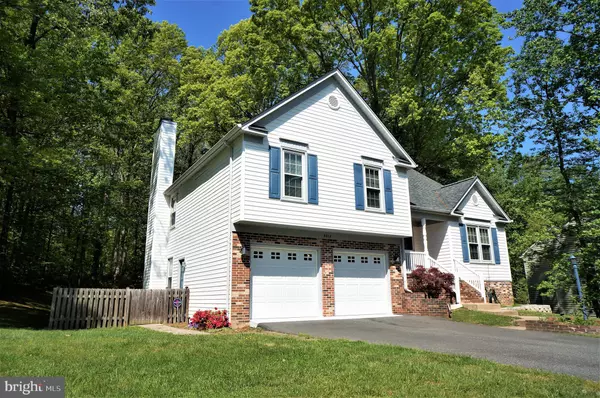$430,000
$415,000
3.6%For more information regarding the value of a property, please contact us for a free consultation.
9813 RAMSAY DR Fredericksburg, VA 22408
4 Beds
4 Baths
2,315 SqFt
Key Details
Sold Price $430,000
Property Type Single Family Home
Sub Type Detached
Listing Status Sold
Purchase Type For Sale
Square Footage 2,315 sqft
Price per Sqft $185
Subdivision Oakmont Village
MLS Listing ID VASP2009462
Sold Date 07/08/22
Style Contemporary
Bedrooms 4
Full Baths 3
Half Baths 1
HOA Fees $68/qua
HOA Y/N Y
Abv Grd Liv Area 1,915
Originating Board BRIGHT
Year Built 1994
Annual Tax Amount $2,416
Tax Year 2021
Lot Size 0.526 Acres
Acres 0.53
Property Description
Unique, Flexible, Multi-Level 4 Bedroom 3.5 Bath Home/ Adorned with Hardwood Floors Through the Foyer, Dining, Kitchen and Breakfast Area/ Dining Room with Bay Window/ Sun Filled Sunken Family Room with a Gas Fireplace and Access to the Lower Deck/ Breakfast Area with Access to Upper Deck/ Large Upper-Level Master Bedroom and En-suite with Separate Tub and Shower. Two Additional Bedrooms and Full Bath Complete This Level, while Upper Level Two is Finished with Bedroom 4/ The Lower Level Offers Many Possibilities. Completed with a Recreation Room, Gas Fireplace, Full Bath and Separate Entrance. Could be used as a Legal 5th Bedroom, In-Law Suite or Rental/ The Two-Tier Deck Overlooks a Spacious Fully Fenced Rear Yard Backing to Trees/ Sky Lights/ Large Laundry Room/ New Roof(2022), HVAC(2018)/ Highly Desirable Lees Hill Community whose Amenities Include: A Community Center, Pool, Tennis and Volleyball Courts, Playground, Golf Course and More/ All Major Shopping, Restaurants, Downtown Fredericksburg, Schools and Hospital are a Stones Throw Away. For Commuters you are Minutes from I-95, Route 1 and VRE/ Cant Wait for You to See It!
Location
State VA
County Spotsylvania
Zoning R2
Rooms
Other Rooms Living Room, Dining Room, Primary Bedroom, Bedroom 2, Bedroom 3, Bedroom 4, Kitchen, Game Room, Family Room, Foyer, Laundry, Storage Room, Utility Room
Basement Outside Entrance, Sump Pump, Partial, Walkout Level
Interior
Interior Features Kitchen - Country, Dining Area, Breakfast Area, Floor Plan - Open, Carpet, Ceiling Fan(s), Family Room Off Kitchen, Skylight(s), Wood Floors, Combination Dining/Living
Hot Water Natural Gas
Heating Forced Air, Heat Pump(s)
Cooling Attic Fan, Ceiling Fan(s), Central A/C, Heat Pump(s)
Flooring Carpet, Hardwood
Fireplaces Number 2
Fireplaces Type Mantel(s), Fireplace - Glass Doors, Gas/Propane
Equipment Dishwasher, Disposal, Dryer, Icemaker, Refrigerator, Stove, Washer
Fireplace Y
Appliance Dishwasher, Disposal, Dryer, Icemaker, Refrigerator, Stove, Washer
Heat Source Electric, Natural Gas
Laundry Upper Floor
Exterior
Exterior Feature Deck(s), Porch(es)
Garage Garage Door Opener, Garage - Front Entry
Garage Spaces 6.0
Fence Wood, Rear
Amenities Available Common Grounds, Community Center, Swimming Pool, Tennis Courts, Tot Lots/Playground, Volleyball Courts
Waterfront N
Water Access N
View Garden/Lawn, Trees/Woods
Roof Type Asphalt
Accessibility Doors - Swing In, Other
Porch Deck(s), Porch(es)
Parking Type Driveway, Attached Garage
Attached Garage 2
Total Parking Spaces 6
Garage Y
Building
Lot Description Backs to Trees, Front Yard, Landscaping, No Thru Street, Rear Yard, SideYard(s)
Story 4.5
Foundation Crawl Space
Sewer Public Sewer
Water Public
Architectural Style Contemporary
Level or Stories 4.5
Additional Building Above Grade, Below Grade
Structure Type Dry Wall
New Construction N
Schools
Elementary Schools Lee Hill (Spotsylvania)
Middle Schools Thornburg
High Schools Massaponax
School District Spotsylvania County Public Schools
Others
HOA Fee Include Common Area Maintenance,Pool(s),Management,Snow Removal,Trash
Senior Community No
Tax ID 36F17-41-
Ownership Fee Simple
SqFt Source Assessor
Special Listing Condition Standard
Read Less
Want to know what your home might be worth? Contact us for a FREE valuation!

Our team is ready to help you sell your home for the highest possible price ASAP

Bought with Valeria Elizabeth Crespo • Samson Properties

GET MORE INFORMATION





