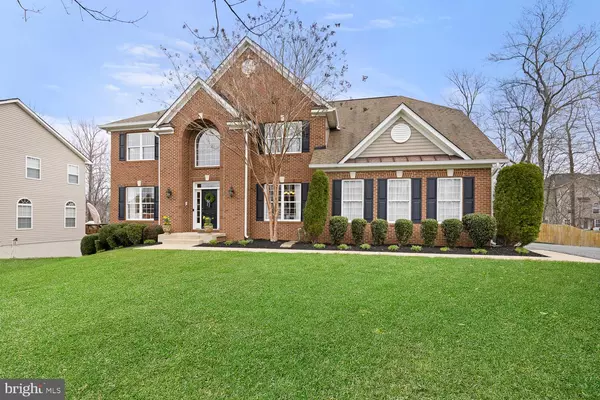$830,000
$780,000
6.4%For more information regarding the value of a property, please contact us for a free consultation.
5 ETERNITY CT Stafford, VA 22554
6 Beds
5 Baths
5,889 SqFt
Key Details
Sold Price $830,000
Property Type Single Family Home
Sub Type Detached
Listing Status Sold
Purchase Type For Sale
Square Footage 5,889 sqft
Price per Sqft $140
Subdivision Berkshire
MLS Listing ID VAST2009432
Sold Date 05/04/22
Style Colonial
Bedrooms 6
Full Baths 4
Half Baths 1
HOA Fees $71/mo
HOA Y/N Y
Abv Grd Liv Area 4,055
Originating Board BRIGHT
Year Built 2006
Annual Tax Amount $5,164
Tax Year 2021
Lot Size 0.557 Acres
Acres 0.56
Property Description
Welcome home to the Lee Extended model! Located on a quiet cul-de-sac in the sought after community of Berkshire, this property has been meticulously maintained by one owner! The home was built for entertaining starting with the grand entry foyer with cascading staircase, and a separate dining room built for large gatherings across from the well-appointed living room/parlor. The first floor also includes a study and a sunken family room adorned by columns The Lee extended features a unique 6 foot bump out adding space to the family room, master bedroom and finished basement. The kitchen includes a double oven, cooktop, cabinets with pull out shelving for easy storage, a convenient desk and walk in pantry. Just off the kitchen is a light filled sunroom where you can enjoy your morning coffee! There is also a large laundry/mud room on the main level with separate exterior door. Dual stairs lead to the upper level where you will find four generously sized bedrooms including an expansive primary suite with sitting area, tray ceiling, walk in closet and luxury bath with separate shower, soaking/jacuzzi tub, and dual vanities. The finished basement boasts a 5th and 6th bedroom and full bath. The walkout basement also includes a spacious rec room, large storage room, and an additional room that can be used as a workout room, playroom, additional work-at-home space... the choices are numerous! The trex deck just off the sunroom leads down to the stamped concrete patio and helps add to your outdoor living enjoyment. The backyard is fully fenced and backs to woods. The neighborhood is within walking distance to Rodney Thompson Middle School, jogging/walking paths, athletic fields and a short drive to shopping, I-95 and commuter lots. This one will go fast, so schedule a tour today!
Location
State VA
County Stafford
Zoning R1
Rooms
Basement Full, Partially Finished, Shelving, Walkout Level, Sump Pump
Interior
Interior Features Carpet, Cedar Closet(s), Ceiling Fan(s), Crown Moldings, Family Room Off Kitchen, Formal/Separate Dining Room, Intercom, Kitchen - Table Space, Kitchen - Island, Pantry, Store/Office, Walk-in Closet(s), Window Treatments, Wood Floors, Additional Stairway, Breakfast Area, Soaking Tub
Hot Water Natural Gas
Heating Heat Pump(s)
Cooling Central A/C
Flooring Hardwood, Carpet, Ceramic Tile
Equipment Built-In Microwave, Cooktop, Dishwasher, Disposal, Dryer, Extra Refrigerator/Freezer, Icemaker, Oven - Double, Oven - Wall, Refrigerator, Washer
Fireplace N
Appliance Built-In Microwave, Cooktop, Dishwasher, Disposal, Dryer, Extra Refrigerator/Freezer, Icemaker, Oven - Double, Oven - Wall, Refrigerator, Washer
Heat Source Electric
Laundry Main Floor
Exterior
Exterior Feature Deck(s), Patio(s)
Garage Garage - Side Entry, Garage Door Opener
Garage Spaces 2.0
Fence Rear, Fully
Waterfront N
Water Access N
Roof Type Shingle
Accessibility None
Porch Deck(s), Patio(s)
Parking Type Attached Garage, Driveway
Attached Garage 2
Total Parking Spaces 2
Garage Y
Building
Lot Description Cul-de-sac, Rear Yard, Backs to Trees
Story 3
Foundation Concrete Perimeter
Sewer Public Sewer
Water Public
Architectural Style Colonial
Level or Stories 3
Additional Building Above Grade, Below Grade
New Construction N
Schools
School District Stafford County Public Schools
Others
Senior Community No
Tax ID 29E 2 6
Ownership Fee Simple
SqFt Source Assessor
Security Features Intercom,Security System
Special Listing Condition Standard
Read Less
Want to know what your home might be worth? Contact us for a FREE valuation!

Our team is ready to help you sell your home for the highest possible price ASAP

Bought with Natalie C Gunn • Century 21 Redwood Realty

GET MORE INFORMATION





