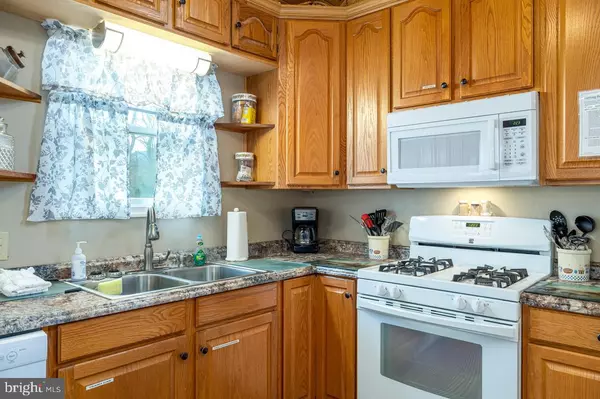$473,000
$479,000
1.3%For more information regarding the value of a property, please contact us for a free consultation.
261 FOREST RD Luray, VA 22835
4 Beds
3 Baths
2,016 SqFt
Key Details
Sold Price $473,000
Property Type Single Family Home
Sub Type Detached
Listing Status Sold
Purchase Type For Sale
Square Footage 2,016 sqft
Price per Sqft $234
Subdivision Page Valley Estates
MLS Listing ID VAPA2000904
Sold Date 06/09/22
Style Cabin/Lodge
Bedrooms 4
Full Baths 2
Half Baths 1
HOA Y/N N
Abv Grd Liv Area 1,248
Originating Board BRIGHT
Year Built 2013
Annual Tax Amount $1,590
Tax Year 2021
Lot Size 0.720 Acres
Acres 0.72
Property Description
Welcome to Deer Forest Lodge! This gorgeous white cedar cabin was built in 2013 and has been run as a successful vacation rental for many years! This is the PERFECT investment opportunity to purchase a fully furnished, TURN-KEY short term rental that is only a 1/4 of a mile from the Shenandoah River. This property was BUILT TO LAST with a lifetime metal roof, reinforced concrete foundation and wraparound porch, extra insulation and commercial grade laminate flooring throughout. The 4 bed, 2.5 bath home has a primary suite on the first floor and a large finished basement with tons of additional living space and full utility room with washer/dryer. The large kitchen features new appliances, large cabinets filled with everything your renters need, and is open to both the dining and living room and the gorgeous tongue and groove Pine walls. The wraparound deck hosts gorgeous views of the mountains, but there's also a concrete patio below with easy access from the basement to the hot tub area, picnic tables, firepit and 2nd driveway as well. The Deer Forest Lodge has everything you need to start making money immediately or to have the ultimate secondary residence ready to meet all of your needs! No HOA. Private well & septic. 2 hours from DC and NOVA.
Location
State VA
County Page
Zoning R
Rooms
Basement Connecting Stairway, Fully Finished, Improved, Interior Access, Outside Entrance, Walkout Level
Main Level Bedrooms 1
Interior
Interior Features Combination Kitchen/Living, Floor Plan - Open
Hot Water Electric
Heating Heat Pump - Electric BackUp
Cooling Central A/C
Equipment Built-In Microwave, Oven/Range - Gas, Dishwasher, Refrigerator, Washer, Dryer
Furnishings Yes
Fireplace N
Appliance Built-In Microwave, Oven/Range - Gas, Dishwasher, Refrigerator, Washer, Dryer
Heat Source Electric
Laundry Basement
Exterior
Exterior Feature Deck(s), Wrap Around, Roof
Garage Spaces 10.0
Waterfront N
Water Access Y
Water Access Desc Canoe/Kayak,Fishing Allowed,Public Access,Swimming Allowed
View Mountain, Panoramic
Roof Type Metal
Accessibility None
Porch Deck(s), Wrap Around, Roof
Parking Type Driveway
Total Parking Spaces 10
Garage N
Building
Lot Description Cleared, Landscaping
Story 3
Foundation Block
Sewer On Site Septic
Water Well
Architectural Style Cabin/Lodge
Level or Stories 3
Additional Building Above Grade, Below Grade
Structure Type Cathedral Ceilings,Wood Walls
New Construction N
Schools
School District Page County Public Schools
Others
Senior Community No
Tax ID 14A1 1 1
Ownership Fee Simple
SqFt Source Estimated
Special Listing Condition Standard
Read Less
Want to know what your home might be worth? Contact us for a FREE valuation!

Our team is ready to help you sell your home for the highest possible price ASAP

Bought with Non Member • Non Subscribing Office

GET MORE INFORMATION





