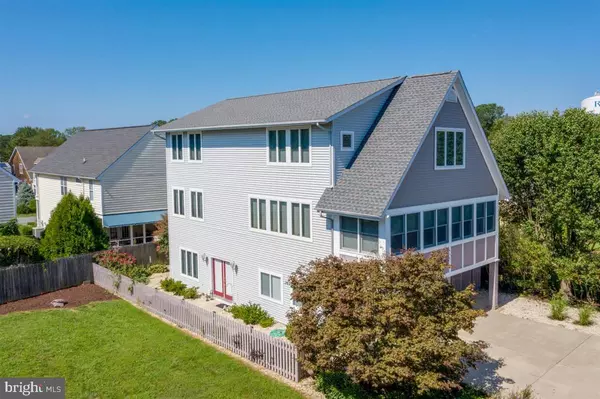$720,000
$749,900
4.0%For more information regarding the value of a property, please contact us for a free consultation.
20552 GUTHRIE RD Rehoboth Beach, DE 19971
4 Beds
5 Baths
3,192 SqFt
Key Details
Sold Price $720,000
Property Type Single Family Home
Sub Type Detached
Listing Status Sold
Purchase Type For Sale
Square Footage 3,192 sqft
Price per Sqft $225
Subdivision Truitts Subrbn Dev
MLS Listing ID DESU168572
Sold Date 12/18/20
Style Coastal,Contemporary
Bedrooms 4
Full Baths 4
Half Baths 1
HOA Y/N N
Abv Grd Liv Area 3,192
Originating Board BRIGHT
Year Built 1996
Annual Tax Amount $1,519
Tax Year 2020
Lot Size 4,792 Sqft
Acres 0.11
Lot Dimensions 50.00 x 100.00
Property Sub-Type Detached
Property Description
What a wonderful opportunity to own a well maintained Energy Efficient, Coastal Style home at the Beach.With over 3,100 sq. feet, the main level has the first master as well as an open Great room with Hardwood floors and recessed lights in the Kitchen and Dining areas. Enjoy additional living in the Sunroom surrounded by windows and 2 ceiling fans. Also on this level, is the spacious Laundry room with storage and a full size stackable dryer w/ new washer. There are 4 spacious ensuite bedrooms total w/ sitting areas and tiled bathrooms. The first level offers it's own large bedroom w/ remodeled bathroom and separate entrance.The kitchen has custom cherry cabinets, stainless and black appliances, some new, recently added Granite Counters and Tiled Backsplash. A totally fenced in yard has easy care hardscape gardens with an irrigation system, no grass to cut and ample storage also a convenient Outdoor Shower. There is a 2 car garage with additional parking on the concrete driveway. This much sought after location is within walking distance to the Beach, Shopping, Restaurants, Dewey Beach and Downtown Rehoboth. No HOA dues with really nice neighbors as well! A list of improvement is on file. Pe-listing inspection was done on 9/2/20 by the owner and will be shared to Buyers.
Location
State DE
County Sussex
Area Lewes Rehoboth Hundred (31009)
Zoning GR
Rooms
Other Rooms Living Room, Dining Room, Kitchen, Sun/Florida Room, Laundry
Main Level Bedrooms 1
Interior
Interior Features Attic, Built-Ins, Carpet, Ceiling Fan(s), Dining Area, Entry Level Bedroom, Floor Plan - Open, Kitchen - Gourmet, Recessed Lighting, Soaking Tub, Stall Shower, Tub Shower, Upgraded Countertops, Walk-in Closet(s), Wood Floors
Hot Water Electric
Heating Heat Pump(s)
Cooling Central A/C
Flooring Carpet, Ceramic Tile, Hardwood, Laminated, Partially Carpeted
Equipment Built-In Microwave, Cooktop, Dishwasher, Disposal, Dryer, Dryer - Electric, Exhaust Fan, Range Hood, Refrigerator, Stainless Steel Appliances, Washer, Washer/Dryer Stacked, Water Heater
Furnishings No
Fireplace N
Window Features Casement,Double Hung,Energy Efficient,Insulated,Palladian,Screens
Appliance Built-In Microwave, Cooktop, Dishwasher, Disposal, Dryer, Dryer - Electric, Exhaust Fan, Range Hood, Refrigerator, Stainless Steel Appliances, Washer, Washer/Dryer Stacked, Water Heater
Heat Source Electric
Laundry Main Floor
Exterior
Exterior Feature Patio(s)
Parking Features Garage Door Opener, Inside Access, Oversized
Garage Spaces 6.0
Fence Wood
Utilities Available Cable TV, Under Ground, Electric Available
Water Access N
Roof Type Architectural Shingle
Accessibility 2+ Access Exits, Level Entry - Main
Porch Patio(s)
Attached Garage 2
Total Parking Spaces 6
Garage Y
Building
Story 3
Foundation Slab
Sewer Public Sewer
Water Public
Architectural Style Coastal, Contemporary
Level or Stories 3
Additional Building Above Grade, Below Grade
New Construction N
Schools
School District Cape Henlopen
Others
Pets Allowed Y
Senior Community No
Tax ID 334-19.12-30.00
Ownership Fee Simple
SqFt Source Assessor
Acceptable Financing Cash, Conventional
Horse Property N
Listing Terms Cash, Conventional
Financing Cash,Conventional
Special Listing Condition Standard
Pets Allowed No Pet Restrictions
Read Less
Want to know what your home might be worth? Contact us for a FREE valuation!

Our team is ready to help you sell your home for the highest possible price ASAP

Bought with TRACY J. KELLEY • Jack Lingo - Rehoboth
GET MORE INFORMATION





