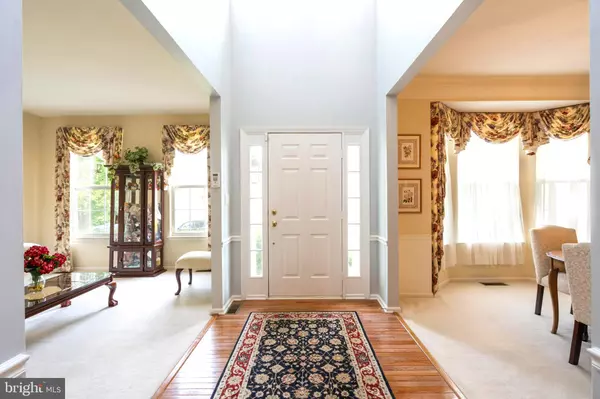$655,000
$590,000
11.0%For more information regarding the value of a property, please contact us for a free consultation.
39 BRITTANY BLVD Marlton, NJ 08053
4 Beds
3 Baths
3,008 SqFt
Key Details
Sold Price $655,000
Property Type Single Family Home
Sub Type Detached
Listing Status Sold
Purchase Type For Sale
Square Footage 3,008 sqft
Price per Sqft $217
Subdivision Woodlands
MLS Listing ID NJBL2030710
Sold Date 08/23/22
Style Colonial
Bedrooms 4
Full Baths 2
Half Baths 1
HOA Fees $22/ann
HOA Y/N Y
Abv Grd Liv Area 3,008
Originating Board BRIGHT
Year Built 1998
Annual Tax Amount $14,370
Tax Year 2021
Lot Size 10,000 Sqft
Acres 0.23
Lot Dimensions 80.00 x 125.00
Property Description
Welcome to this beautiful Solebury model home situated in The Woodlands, one of the most desirable neighborhoods in Marlton. This home features an open floor plan with a two-story family room and foyer. The expansive family room boasts vaulted ceilings, a granite gas fireplace, four large windows, ceiling fan, and recessed lighting. Adjacent to the family room is a very neutral kitchen with gorgeous granite countertops and island with seating, hardwood flooring and a huge walk-in pantry. The dishwasher was replaced in 2020. The kitchen has a door which leads to the private, well-maintained, fenced backyard and fabulous deck for entertaining. The kitchen also leads to the mudroom and two car garages. The washing machine was replaced in 2019. The living room and study with French doors boasts large windows to let all of the natural sunlight in. The large tiled powder room and spacious dining room with elegant molding, wainscoting, and a beautiful bay window completes the first floor. The second-floor has hardwood flooring throughout with a wide, elegant hallway. The primary bedroom has two walk-in closets, linen closet, and a full bathroom with double sinks and a soaking tub. The other three bedrooms, one with a walk-in closet, and a hall bath with double sinks completes the upper level. The awesome finished basement will be sure to impress. It has berber carpeting throughout, a beautiful gas fireplace with very detailed molding surrounding it, and recessed lighting. There is an abundance of storage and a separate room for a gym or anything that youd like to make of it. The newer roof was replaced in 2016, the A/C compressor was replaced in 2020, and the water heater was replaced in 2018. This is a home you dont want to miss!!
Location
State NJ
County Burlington
Area Evesham Twp (20313)
Zoning LD
Rooms
Other Rooms Living Room, Dining Room, Primary Bedroom, Bedroom 2, Bedroom 3, Bedroom 4, Kitchen, Family Room, Foyer, Study, Laundry, Primary Bathroom, Full Bath, Half Bath
Basement Fully Finished, Full, Heated, Sump Pump, Windows
Interior
Interior Features Breakfast Area, Carpet, Ceiling Fan(s), Chair Railings, Crown Moldings, Dining Area, Family Room Off Kitchen, Kitchen - Eat-In, Kitchen - Island, Pantry, Primary Bath(s), Recessed Lighting, Soaking Tub, Stall Shower, Studio, Tub Shower, Upgraded Countertops, Wainscotting, Walk-in Closet(s), Window Treatments, Wood Floors
Hot Water Natural Gas
Heating Forced Air
Cooling Ceiling Fan(s), Central A/C
Flooring Carpet, Hardwood, Ceramic Tile
Fireplaces Number 2
Fireplaces Type Fireplace - Glass Doors, Gas/Propane, Mantel(s), Wood, Screen
Equipment Dishwasher, Dryer, Exhaust Fan, Oven - Single, Range Hood, Refrigerator, Washer, Water Heater, Oven/Range - Gas
Furnishings No
Fireplace Y
Window Features Bay/Bow,Screens
Appliance Dishwasher, Dryer, Exhaust Fan, Oven - Single, Range Hood, Refrigerator, Washer, Water Heater, Oven/Range - Gas
Heat Source Natural Gas
Laundry Dryer In Unit, Main Floor, Washer In Unit
Exterior
Exterior Feature Deck(s)
Parking Features Garage - Front Entry, Garage Door Opener, Inside Access
Garage Spaces 4.0
Fence Fully, Wood
Pool Above Ground, Fenced
Utilities Available Under Ground, Cable TV
Amenities Available Tot Lots/Playground
Water Access N
Roof Type Shingle
Accessibility None
Porch Deck(s)
Attached Garage 2
Total Parking Spaces 4
Garage Y
Building
Story 2
Foundation Slab
Sewer Public Sewer
Water Public
Architectural Style Colonial
Level or Stories 2
Additional Building Above Grade, Below Grade
Structure Type Dry Wall,2 Story Ceilings,9'+ Ceilings,Cathedral Ceilings
New Construction N
Schools
Elementary Schools H.L. Beeler E.S.
Middle Schools Frances Demasi M.S.
High Schools Cherokee H.S.
School District Evesham Township
Others
HOA Fee Include All Ground Fee,Common Area Maintenance
Senior Community No
Tax ID 13-00011 34-00011
Ownership Fee Simple
SqFt Source Assessor
Security Features Carbon Monoxide Detector(s),Smoke Detector,Security System
Acceptable Financing Cash, Conventional
Horse Property N
Listing Terms Cash, Conventional
Financing Cash,Conventional
Special Listing Condition Standard
Read Less
Want to know what your home might be worth? Contact us for a FREE valuation!

Our team is ready to help you sell your home for the highest possible price ASAP

Bought with Jennean A Veale • BHHS Fox & Roach-Marlton

GET MORE INFORMATION





