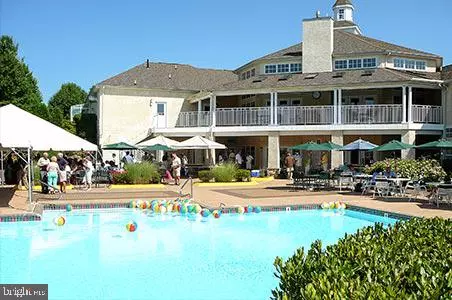$315,400
$299,900
5.2%For more information regarding the value of a property, please contact us for a free consultation.
103 E HUNT MASTER HOLLOW Glen Mills, PA 19342
2 Beds
2 Baths
1,350 SqFt
Key Details
Sold Price $315,400
Property Type Townhouse
Sub Type Interior Row/Townhouse
Listing Status Sold
Purchase Type For Sale
Square Footage 1,350 sqft
Price per Sqft $233
Subdivision Fox Hill Farm
MLS Listing ID PADE542904
Sold Date 06/03/21
Style Carriage House
Bedrooms 2
Full Baths 2
HOA Fees $331/mo
HOA Y/N Y
Abv Grd Liv Area 1,350
Originating Board BRIGHT
Year Built 1998
Annual Tax Amount $5,477
Tax Year 2020
Lot Size 1,655 Sqft
Acres 0.04
Lot Dimensions 0.00 x 0.00
Property Description
You will LOVE Fox Hill Farm 55+ Community in Glen Mills, PA fabulous Clubhouse with Indoor Pool Exercise Room, Billiards & Game Room, Library, Arts & Crafts and Ballroom. Outside is the Pool Area with Lifeguard, Tennis, Bocce and Shuffleboard. Best of all you'll meet caring neighbors who look out for each other and have FUN! Golf League, Mah Jong, Bridge, Trips and Cruises when possible. This Lehigh model home offers One Floor Living, convenience, and economy. Attached Garage opens into your bright Eat In Kitchen. Lots of 42 inch Oak Cabinetry, Peninsula, Newer Dishwasher and very convenient layout. Eat In area is next to the sliders which face west for great sun. The Kitchen opens to the Great Room with large windows on both ends. Fox Hill Farm homes all feature 9 foot ceilings and have beautiful tall windows cut high in the walls for lots of light. Master Bedroom in comfortable with Ceiling Fan and large west facing windows. You'll love the walk in closet and comfy bathroom with shower. 2nd Bedroom is flooded with morning sun and has double closets. Hall Bath with tub, Stack Washer & Dryer, and separate hall closet. Fox Hill Farm homes offer economical Gas Heating and Hot Water heating. This home has a new low low low assessment and should have low School Taxes. (Taxes to be published soon). Meet FHF's local painter for decorating ideas to make this home yours! Come see Fox Hill Farm and enjoy your 55+ years in comfort, style and in a neighborly place. Ask for the video tour!
Location
State PA
County Delaware
Area Concord Twp (10413)
Zoning RESIDENTIAL
Direction East
Rooms
Main Level Bedrooms 2
Interior
Interior Features Attic, Carpet, Ceiling Fan(s), Kitchen - Eat-In, Pantry, Recessed Lighting, Stall Shower, Tub Shower
Hot Water Natural Gas
Cooling Central A/C
Flooring Carpet
Equipment Built-In Range, Dishwasher, Disposal, Dryer - Electric, Refrigerator, Washer
Furnishings No
Fireplace N
Appliance Built-In Range, Dishwasher, Disposal, Dryer - Electric, Refrigerator, Washer
Heat Source Natural Gas
Laundry Main Floor
Exterior
Garage Garage Door Opener
Garage Spaces 2.0
Utilities Available Under Ground
Waterfront N
Water Access N
Roof Type Shingle
Accessibility None
Parking Type Attached Garage, Driveway
Attached Garage 1
Total Parking Spaces 2
Garage Y
Building
Story 1
Sewer Public Sewer
Water Public
Architectural Style Carriage House
Level or Stories 1
Additional Building Above Grade, Below Grade
Structure Type 9'+ Ceilings
New Construction N
Schools
School District Garnet Valley
Others
Pets Allowed Y
Senior Community Yes
Age Restriction 55
Tax ID 13-00-00402-05
Ownership Fee Simple
SqFt Source Assessor
Acceptable Financing Cash, Conventional, FHA, VA
Horse Property N
Listing Terms Cash, Conventional, FHA, VA
Financing Cash,Conventional,FHA,VA
Special Listing Condition Standard
Pets Description Number Limit, Cats OK, Dogs OK
Read Less
Want to know what your home might be worth? Contact us for a FREE valuation!

Our team is ready to help you sell your home for the highest possible price ASAP

Bought with Matthew Russo • BHHS Fox & Roach-Media

GET MORE INFORMATION





