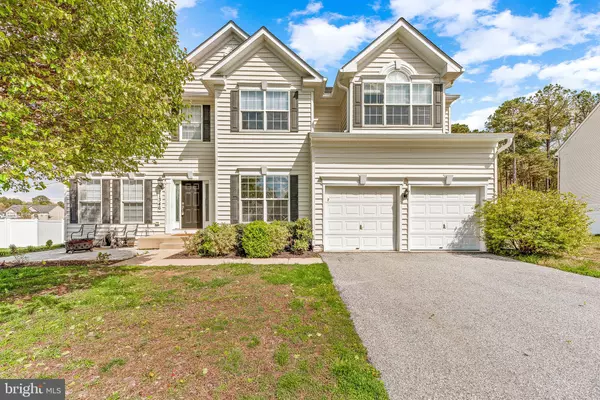$440,000
$440,000
For more information regarding the value of a property, please contact us for a free consultation.
21346 FOXGLOVE CT Lexington Park, MD 20653
5 Beds
3 Baths
3,168 SqFt
Key Details
Sold Price $440,000
Property Type Single Family Home
Sub Type Detached
Listing Status Sold
Purchase Type For Sale
Square Footage 3,168 sqft
Price per Sqft $138
Subdivision Southwoods Subd
MLS Listing ID MDSM2005474
Sold Date 05/23/22
Style Colonial
Bedrooms 5
Full Baths 2
Half Baths 1
HOA Fees $25/mo
HOA Y/N Y
Abv Grd Liv Area 3,168
Originating Board BRIGHT
Year Built 2007
Annual Tax Amount $3,243
Tax Year 2022
Lot Size 0.308 Acres
Acres 0.31
Property Sub-Type Detached
Property Description
Don't let this one get away! This beautiful and spacious former model home is one of the largest in the neighborhood! The open-concept eat-in kitchen features double ovens and stainless steel appliances. The kitchen and breakfast area flow right into the large family room with fireplace. Additional space abounds in the separate formal dining room, living room, and office. The owner's suite features a sitting area, oversized walk-in closet, and bathroom with two vanities, soaking tub, separate shower, and water closet. The other four bedrooms are all exceptionally spacious with plenty of closet space. Tons of additional storage space in the tall-crawlspace/ mini basement. Outside you'll find a deck, playset, and enclosed garden box to grow your own produce. Brand new carpet and fresh paint throughout! Roof just replaced in October 2021 with 50 year shingles! Close to Patuxent NAS Gate 3, this home is tucked away from the hustle and bustle of commuter traffic, yet still just a short drive from all the local shopping. Enjoy the sand and sun at nearby Elm's Beach Park or take a drive down to Point Lookout for some fishing and local history. This gem of a home is a must-see!
Location
State MD
County Saint Marys
Zoning PUDR
Rooms
Other Rooms Living Room, Dining Room, Kitchen, Family Room, Breakfast Room, Laundry, Office
Interior
Interior Features Carpet, Breakfast Area, Ceiling Fan(s), Dining Area, Family Room Off Kitchen, Floor Plan - Open, Formal/Separate Dining Room, Kitchen - Eat-In, Kitchen - Island, Walk-in Closet(s)
Hot Water Electric
Heating Heat Pump(s)
Cooling Central A/C
Fireplaces Number 1
Fireplaces Type Gas/Propane
Equipment Built-In Range, Dishwasher, Disposal, Dryer - Electric, Oven - Double, Oven - Wall, Refrigerator, Stainless Steel Appliances, Washer, Water Heater
Fireplace Y
Appliance Built-In Range, Dishwasher, Disposal, Dryer - Electric, Oven - Double, Oven - Wall, Refrigerator, Stainless Steel Appliances, Washer, Water Heater
Heat Source Natural Gas
Laundry Upper Floor
Exterior
Parking Features Garage - Front Entry
Garage Spaces 2.0
Utilities Available Natural Gas Available
Water Access N
Accessibility None
Attached Garage 2
Total Parking Spaces 2
Garage Y
Building
Story 2
Foundation Crawl Space
Sewer Public Sewer
Water Public
Architectural Style Colonial
Level or Stories 2
Additional Building Above Grade, Below Grade
New Construction N
Schools
School District St. Mary'S County Public Schools
Others
Senior Community No
Tax ID 1908141371
Ownership Fee Simple
SqFt Source Assessor
Acceptable Financing Cash, Conventional, FHA, USDA, VA
Listing Terms Cash, Conventional, FHA, USDA, VA
Financing Cash,Conventional,FHA,USDA,VA
Special Listing Condition Standard
Read Less
Want to know what your home might be worth? Contact us for a FREE valuation!

Our team is ready to help you sell your home for the highest possible price ASAP

Bought with LaVond P Brown • Sellstate Dominion Realty
GET MORE INFORMATION





