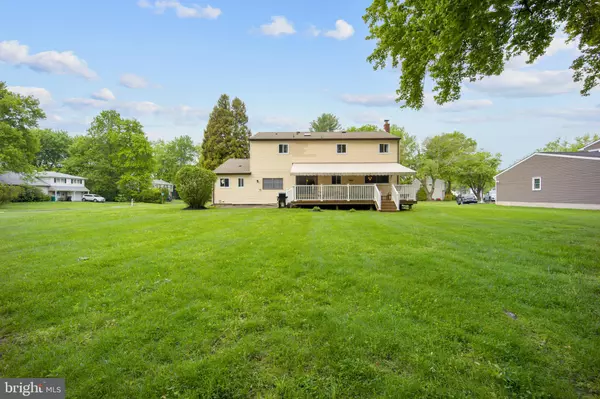$560,000
$574,900
2.6%For more information regarding the value of a property, please contact us for a free consultation.
178 NORMAN DR Yardley, PA 19067
4 Beds
3 Baths
2,239 SqFt
Key Details
Sold Price $560,000
Property Type Single Family Home
Sub Type Detached
Listing Status Sold
Purchase Type For Sale
Square Footage 2,239 sqft
Price per Sqft $250
Subdivision Valleywood
MLS Listing ID PABU2027032
Sold Date 08/22/22
Style Colonial
Bedrooms 4
Full Baths 3
HOA Y/N N
Abv Grd Liv Area 2,239
Originating Board BRIGHT
Year Built 1965
Annual Tax Amount $7,569
Tax Year 2021
Lot Size 0.379 Acres
Acres 0.38
Lot Dimensions 110.00 x 150.00
Property Description
Welcome to the well established neighborhood of Valleywood located in the heart of Lower Makefield Township and the Pennsbury School System. This home is situated on a large corner lot and located just minutes to down town Historic Yardley Borough and walking distance to the Middle School & Elementary School Complex's. Pride of ownership is evident in this meticulously maintained 4 bedroom 3 Full Bath Colonial. This home is warm and inviting and features a formal living room with hardwood flooring and picture window offering views of the beautifully landscaped front yard. Formal Dining Room with hardwood flooring leads to a remodeled chefs kitchen boasting an abundance of cherry wood cabinetry, gas cooking, quartz counter tops, custom tile back splash & flooring, built in stainless oven & microwave, pantry and center Island with sink and built in dishwasher. Nice size area for kitchen table & sliding door that leads to a trex deck with newer retractable awning perfect for summer barbecues. A bonus patio is located off the the deck that offers views of the large corner lot. Family Room area offers additional living space along with a large laundry/bathroom/mudroom with side entry and walk in shower area. A bonus office area complete the main level. The second level features a large master bedroom with hardwood flooring with dressing area, walk in closet plus an additional closet and master bath with shower stall. Three additional bedrooms all feature extra large closet space (2 are walk in) & hardwood flooring underneath the carpetings. An updated hall bath complete the 2nd level. Additional living space can also be found in a fully finished basement with drainage system around the perimeter with sump pump and battery operated backup. There have been many recent upgrades including New Roof 2021, New Heat and Central Air 2020, New Water Heater 2020, Retractable Awning 2019 & BONUS Whole House Generac Generator 2020! This home has been lovingly maintained by the same owners since 1984 and is awaiting it's new family. Prime commuting location within minutes to Routes 1, I-95, 2-95, the PA & NJ Turnpikes and the Princeton Route 1 Corridor.
Location
State PA
County Bucks
Area Lower Makefield Twp (10120)
Zoning R2
Rooms
Other Rooms Living Room, Dining Room, Primary Bedroom, Bedroom 2, Bedroom 3, Bedroom 4, Kitchen, Family Room, Basement, Laundry, Office, Primary Bathroom
Basement Fully Finished
Interior
Hot Water Natural Gas
Heating Forced Air
Cooling Central A/C
Fireplace N
Heat Source Natural Gas
Exterior
Garage Inside Access, Garage - Front Entry, Garage Door Opener
Garage Spaces 4.0
Waterfront N
Water Access N
Roof Type Shingle
Accessibility None
Parking Type Attached Garage, Driveway
Attached Garage 1
Total Parking Spaces 4
Garage Y
Building
Story 2
Foundation Block
Sewer Public Sewer
Water Public
Architectural Style Colonial
Level or Stories 2
Additional Building Above Grade, Below Grade
New Construction N
Schools
Elementary Schools Eleanor Roosevelt
Middle Schools Pennwood
High Schools Pennsbury
School District Pennsbury
Others
Senior Community No
Tax ID 20-049-208
Ownership Fee Simple
SqFt Source Assessor
Special Listing Condition Standard
Read Less
Want to know what your home might be worth? Contact us for a FREE valuation!

Our team is ready to help you sell your home for the highest possible price ASAP

Bought with Diane M Reddington • Coldwell Banker Realty

GET MORE INFORMATION





