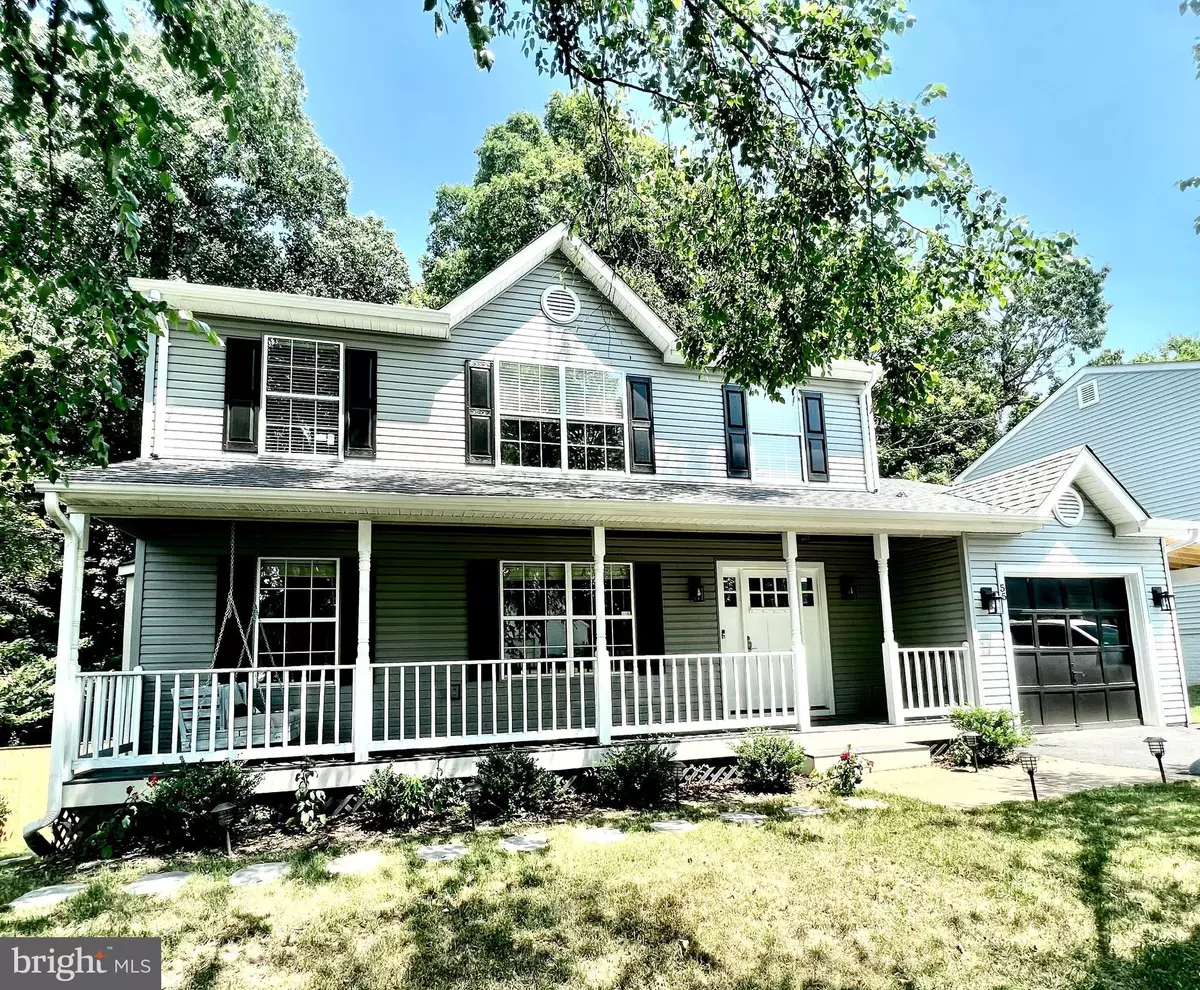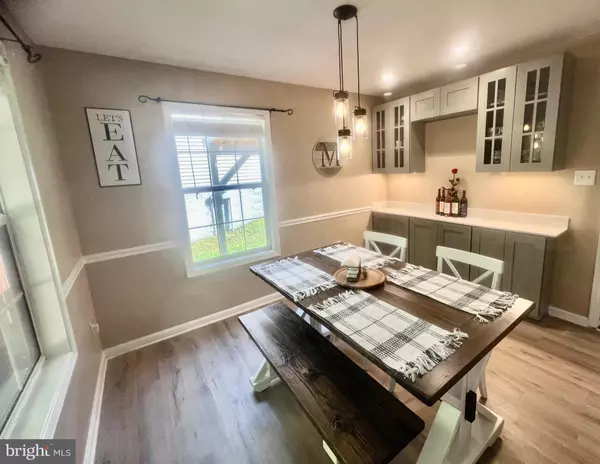$520,000
$510,000
2.0%For more information regarding the value of a property, please contact us for a free consultation.
55 DOROTHY LN Stafford, VA 22554
4 Beds
4 Baths
2,788 SqFt
Key Details
Sold Price $520,000
Property Type Single Family Home
Sub Type Detached
Listing Status Sold
Purchase Type For Sale
Square Footage 2,788 sqft
Price per Sqft $186
Subdivision Stone Hill Estates
MLS Listing ID VAST2014142
Sold Date 09/26/22
Style Traditional
Bedrooms 4
Full Baths 3
Half Baths 1
HOA Fees $10/ann
HOA Y/N Y
Abv Grd Liv Area 1,888
Originating Board BRIGHT
Year Built 1993
Annual Tax Amount $2,973
Tax Year 2022
Lot Size 8,712 Sqft
Acres 0.2
Property Description
This property was purchased with a VA assumable rate, and there is potential for the buyers to assume this very LOW rate!
Community has a low HOA payment of only $125 a year!
Looking for a beautifully updated, well maintained home in North Stafford? This is the one you have been waiting for! Relax on the porch swing as you greet your guests for a party under the pergola on the rear deck or gathering at the fire pit area. Inside you will find an open floor plan filled with natural light. Family room has a shiplap accent wall and fireplace. Kitchen and bathrooms were all recently remodeled. Fresh paint and new floors throughout most of the home. The dining space features new bonus cabinets and extra counter space. Upstairs, there are four bedrooms and full bathroom off of the hallway. The primary bedroom has vaulted ceilings, large closet, and full bathroom. Downstairs, the basement features a rec room with new luxury vinyl plank floors and an updated full bathroom. An additional room with brand new carpet can be used as an office or gaming room. The unfinished basement room has been turned into a home gym with floor mats that convey. The basement also features a full bathroom. The basement walks out to the fully fenced back yard with shed and ample privacy. The driveway has a recently constructed car port next to the garage. Easy access to Route 610 and I-95. Close to shopping and commuter lot. Schedule your private showing or attend an open house to see this beautiful home before it is sold!
Location
State VA
County Stafford
Zoning R1
Rooms
Basement Full
Interior
Interior Features Breakfast Area, Carpet, Ceiling Fan(s), Chair Railings, Crown Moldings, Dining Area, Family Room Off Kitchen, Floor Plan - Traditional, Kitchen - Table Space, Recessed Lighting, Tub Shower, Wood Floors
Hot Water Electric
Heating Heat Pump(s)
Cooling Central A/C
Flooring Ceramic Tile, Carpet, Luxury Vinyl Plank
Fireplaces Number 1
Fireplaces Type Mantel(s)
Equipment Built-In Microwave, Dishwasher, Disposal, Dryer, Exhaust Fan, Microwave, Refrigerator, Stainless Steel Appliances, Washer, Oven/Range - Electric
Fireplace Y
Appliance Built-In Microwave, Dishwasher, Disposal, Dryer, Exhaust Fan, Microwave, Refrigerator, Stainless Steel Appliances, Washer, Oven/Range - Electric
Heat Source Electric
Exterior
Exterior Feature Deck(s), Porch(es)
Garage Garage Door Opener
Garage Spaces 1.0
Fence Wood
Utilities Available Cable TV
Waterfront N
Water Access N
Roof Type Shingle
Accessibility None
Porch Deck(s), Porch(es)
Parking Type Attached Garage
Attached Garage 1
Total Parking Spaces 1
Garage Y
Building
Lot Description Backs to Trees
Story 3
Foundation Concrete Perimeter
Sewer Public Sewer
Water Public
Architectural Style Traditional
Level or Stories 3
Additional Building Above Grade, Below Grade
New Construction N
Schools
High Schools North Stafford
School District Stafford County Public Schools
Others
Senior Community No
Tax ID 20-DD-1- -7
Ownership Fee Simple
SqFt Source Estimated
Security Features Exterior Cameras
Acceptable Financing Cash, Conventional, FHA, VA
Listing Terms Cash, Conventional, FHA, VA
Financing Cash,Conventional,FHA,VA
Special Listing Condition Standard
Read Less
Want to know what your home might be worth? Contact us for a FREE valuation!

Our team is ready to help you sell your home for the highest possible price ASAP

Bought with Kim F McClary • Long & Foster Real Estate, Inc.

GET MORE INFORMATION





