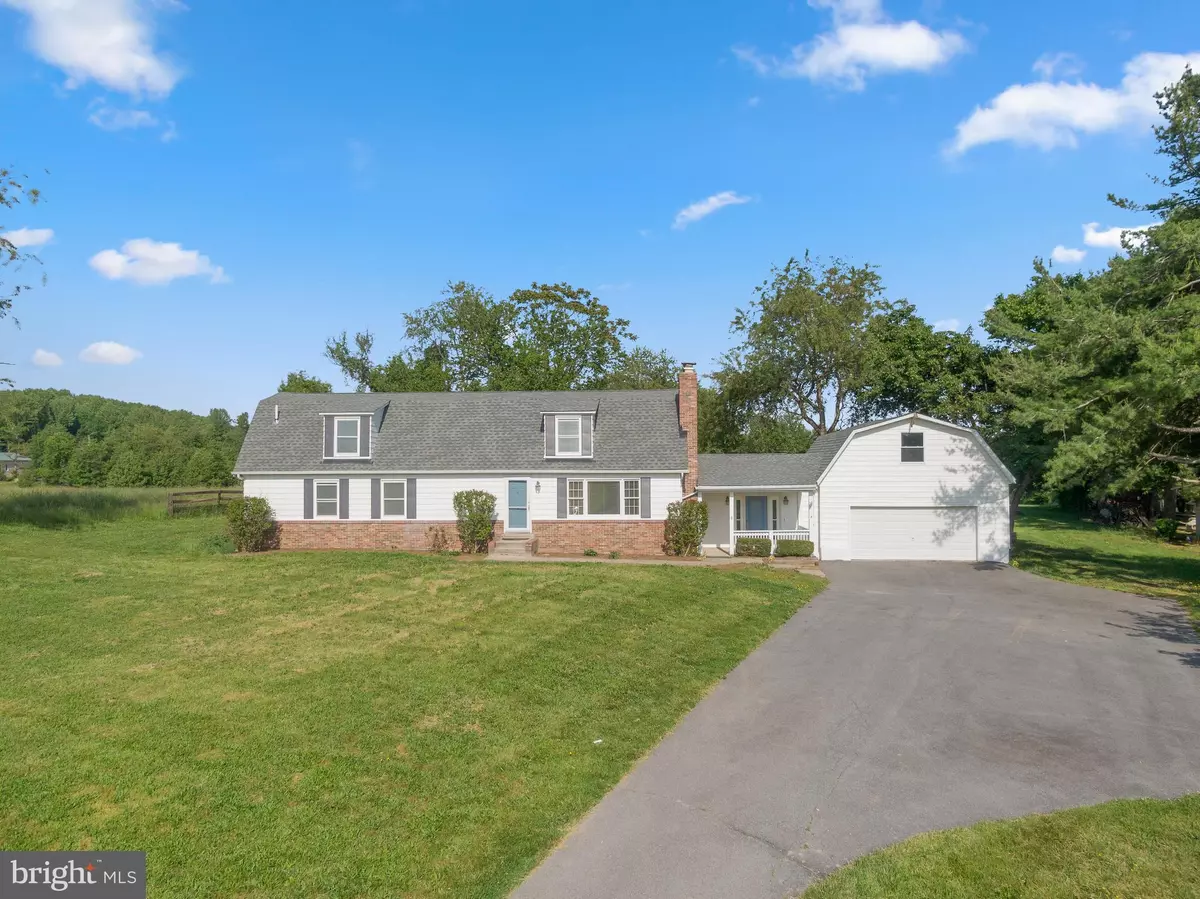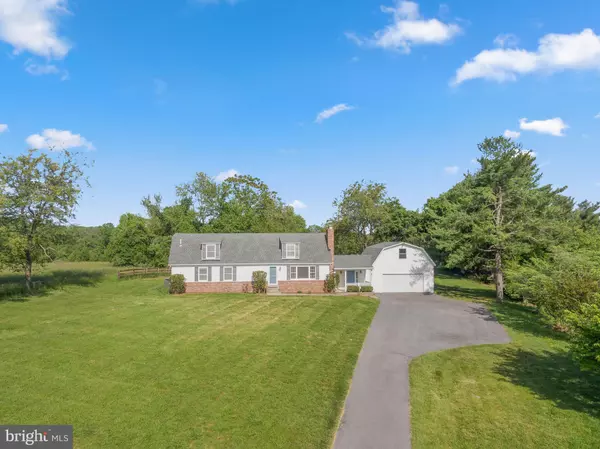$625,000
$625,000
For more information regarding the value of a property, please contact us for a free consultation.
4471 TEN OAKS RD Dayton, MD 21036
4 Beds
3 Baths
3,784 SqFt
Key Details
Sold Price $625,000
Property Type Single Family Home
Sub Type Detached
Listing Status Sold
Purchase Type For Sale
Square Footage 3,784 sqft
Price per Sqft $165
Subdivision None Available
MLS Listing ID MDHW294576
Sold Date 07/20/21
Style Cape Cod,Colonial
Bedrooms 4
Full Baths 3
HOA Y/N N
Abv Grd Liv Area 2,784
Originating Board BRIGHT
Year Built 1977
Annual Tax Amount $7,302
Tax Year 2021
Lot Size 2.280 Acres
Acres 2.28
Property Description
Perfectly set on a 2.28 acre lot in a private rural setting, this brick accented home is upgraded and move-in ready! Fresh paint, new and refinished hardwoods, new fixtures, and more! The bright and open main level features a living room accented by a picture window and a raised hearth brick fireplace, a dining room with a slider walkout to the refreshed deck, and a bonus multi-purpose room complete with a cathedral ceiling, skylights, drop fan, and multiple walkouts to the grounds. The updated kitchen showcases new granite counters, recessed lighting, white raised panel cabinetry, a new sink, stainless steel appliances, and a walkout to the deck. 2 bedrooms with hardwood floors on the main level, upper level hosts bedrooms 3 and 4, bedroom 3 features a walk-in closet and attached bath with dual sink vanity and glass enclosed shower. Nicely finished, the lower level includes a rec room with a brick surround raised hearth with a wood burning stove, a games area, a brick bar, additional storage space, and a walk-up to the yard. Welcome home!
Location
State MD
County Howard
Zoning RRDEO
Rooms
Other Rooms Living Room, Dining Room, Primary Bedroom, Bedroom 2, Bedroom 3, Bedroom 4, Kitchen, Game Room, Loft, Other, Recreation Room
Basement Full
Main Level Bedrooms 2
Interior
Interior Features Attic, Breakfast Area, Chair Railings, Crown Moldings, Dining Area, Recessed Lighting, Upgraded Countertops, Wood Floors, Ceiling Fan(s), Carpet, Wood Stove
Hot Water Electric
Heating Heat Pump(s)
Cooling Central A/C
Flooring Hardwood, Carpet
Fireplaces Number 1
Fireplaces Type Wood
Equipment Built-In Microwave, Dishwasher, Exhaust Fan, Refrigerator
Fireplace Y
Appliance Built-In Microwave, Dishwasher, Exhaust Fan, Refrigerator
Heat Source Electric
Exterior
Garage Garage - Front Entry
Garage Spaces 2.0
Waterfront N
Water Access N
Accessibility None
Parking Type Attached Garage, Off Street
Attached Garage 2
Total Parking Spaces 2
Garage Y
Building
Story 3
Sewer Septic Exists
Water Well
Architectural Style Cape Cod, Colonial
Level or Stories 3
Additional Building Above Grade, Below Grade
Structure Type Cathedral Ceilings
New Construction N
Schools
Elementary Schools Dayton Oaks
Middle Schools Folly Quarter
High Schools Glenelg
School District Howard County Public School System
Others
Senior Community No
Tax ID 1405378753
Ownership Fee Simple
SqFt Source Assessor
Special Listing Condition Standard
Read Less
Want to know what your home might be worth? Contact us for a FREE valuation!

Our team is ready to help you sell your home for the highest possible price ASAP

Bought with LENYSA GARDNER • Redfin Corp

GET MORE INFORMATION





