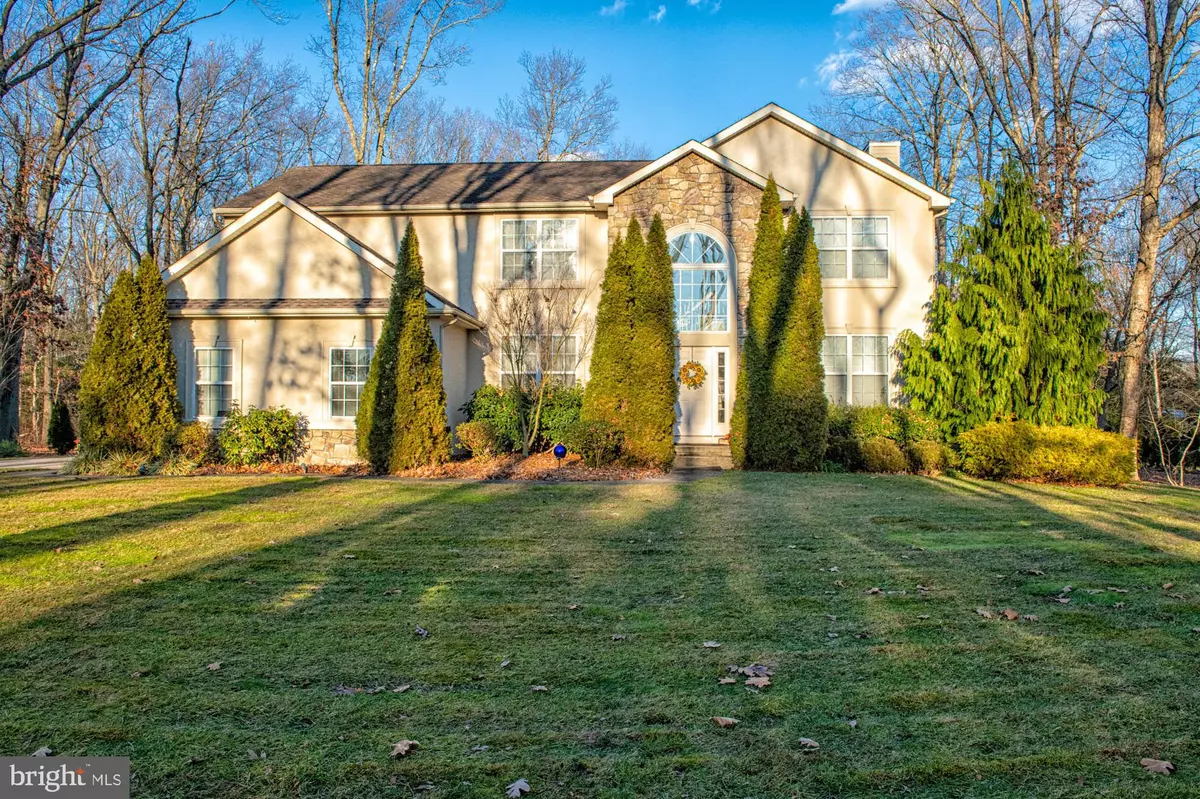$465,000
$439,998
5.7%For more information regarding the value of a property, please contact us for a free consultation.
1486 N MAIN ST Williamstown, NJ 08094
4 Beds
3 Baths
2,883 SqFt
Key Details
Sold Price $465,000
Property Type Single Family Home
Sub Type Detached
Listing Status Sold
Purchase Type For Sale
Square Footage 2,883 sqft
Price per Sqft $161
Subdivision None Available
MLS Listing ID NJGL2009480
Sold Date 03/01/22
Style Colonial
Bedrooms 4
Full Baths 3
HOA Y/N N
Abv Grd Liv Area 2,883
Originating Board BRIGHT
Year Built 2006
Annual Tax Amount $11,906
Tax Year 2021
Lot Size 1.170 Acres
Acres 1.17
Lot Dimensions 0.00 x 0.00
Property Description
WOW! put this one on your list. Drive on up the private asphalt driveway, the natural setting and location is one of a kind. This piece of heaven is ready for sale and just waiting for you to purchase. Professionally landscaped throughout the entire lot, equipped with lawn irrigation as well, Welcome to the Custom built Lexington Model with a bunch of extras. Located in desirable Monroe Township, sitting on 1.17 of an acre, and a grand total of 3700 square feet of living space, you better hurry for this one. As you enter the grand 2 story foyer, you will notice the flawless Cherry hardwood flooring located at the entry, also located in the formal living and formal dining rooms . The paint is a blank canvas just waiting for your personal touch, 9 foot plus ceilings throughout the entire main floor. The great room is generous in size (20x15) equipped with gas fireplace and is located right next to the full eat in kitchen, such a perfect open floor plan. The kitchen would please any chef, with the huge 42" cabinets, stainless steel appliances, gas cooking, center island, built-in work desk, and black galaxy granite counter. Recessed lighting is throughout, ceramic tile flooring and a convenient main floor laundry just off the kitchen area, with a huge pantry. Mud room entry off the 2 car side entry garage and as a bonus a side door entry off the laundry room. Enjoy the beautiful weather on your covered porch, 2 large sliders to access this perfect outdoor space, plenty of bbq 's will take place here. Next, to the basement area, you will find a fully finished basement with high ceilings, a full bath, outside access and more. The basement couldn't be more perfect, the layout hits all important areas, there is a huge game room with pool area and a bar, a nice additional living area, one section is unfinished for all your storage needs. Recessed lighting throughout, tile flooring, and neutral paint. The top floor consist of the Main bedroom, which is a spacious 21x21 with cathedral ceiling, recessed lighting, ceiling fan, and on suite. The on suite has a sunken tub, shower stall, double vanity, and commode. The walk-in closet is huge, and has all the room your looking for, this room is a crowd pleaser. The remaining 3 bedrooms are all spacious in size and have plenty of closet space. The main bath is in great condition with tile flooring, and tub shower combo. All this could be yours, 4 bedrooms 3.5 bath, full finished basement, make your appointment today before it's gone!
Location
State NJ
County Gloucester
Area Monroe Twp (20811)
Zoning RES
Rooms
Other Rooms Living Room, Dining Room, Bedroom 2, Bedroom 3, Bedroom 4, Kitchen, Basement, Bedroom 1, Great Room, Laundry
Basement Fully Finished
Interior
Hot Water Natural Gas
Heating Forced Air
Cooling Central A/C
Flooring Ceramic Tile, Hardwood, Fully Carpeted
Heat Source Natural Gas
Laundry Main Floor
Exterior
Parking Features Garage - Side Entry
Garage Spaces 2.0
Water Access N
Roof Type Shingle
Accessibility None
Attached Garage 2
Total Parking Spaces 2
Garage Y
Building
Story 2
Foundation Concrete Perimeter
Sewer Private Septic Tank
Water Well
Architectural Style Colonial
Level or Stories 2
Additional Building Above Grade, Below Grade
Structure Type 9'+ Ceilings
New Construction N
Schools
School District Monroe Township Public Schools
Others
Senior Community No
Tax ID 11-00801-00023
Ownership Fee Simple
SqFt Source Assessor
Security Features Electric Alarm
Acceptable Financing Cash, Conventional, FHA, VA
Listing Terms Cash, Conventional, FHA, VA
Financing Cash,Conventional,FHA,VA
Special Listing Condition Standard
Read Less
Want to know what your home might be worth? Contact us for a FREE valuation!

Our team is ready to help you sell your home for the highest possible price ASAP

Bought with Rima Friag • Weichert Realtors - Old Bridge

GET MORE INFORMATION





