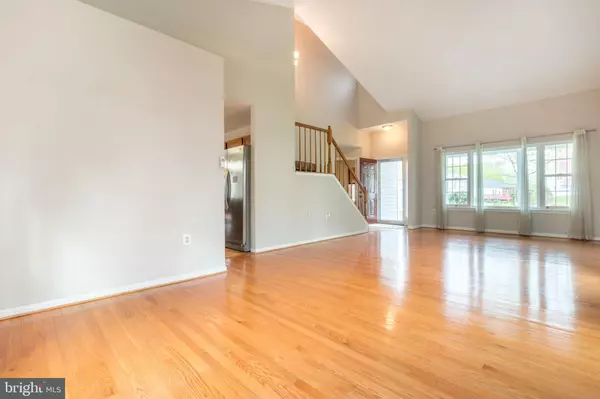$600,000
$619,000
3.1%For more information regarding the value of a property, please contact us for a free consultation.
13706 GALLIC CT Bowie, MD 20720
5 Beds
4 Baths
2,339 SqFt
Key Details
Sold Price $600,000
Property Type Single Family Home
Sub Type Detached
Listing Status Sold
Purchase Type For Sale
Square Footage 2,339 sqft
Price per Sqft $256
Subdivision Highbridge Plat 13
MLS Listing ID MDPG602712
Sold Date 05/28/21
Style Contemporary
Bedrooms 5
Full Baths 3
Half Baths 1
HOA Fees $50/mo
HOA Y/N Y
Abv Grd Liv Area 2,339
Originating Board BRIGHT
Year Built 1993
Annual Tax Amount $6,535
Tax Year 2020
Lot Size 0.304 Acres
Acres 0.3
Property Description
Welcome to your own "Staycation" paradise! This remarkable 5-bedroom home sits on a large lot and boasts a 4-car driveway along with a 2-car garage! The welcoming covered porch invites you into the living room with vaulted ceilings and gorgeous hardwood floors. Off the living room is a sunny home office and renovated half bath. The open concept kitchen and family room area provide a warm and cozy spot to enjoy the wood burning fireplace or take in the breathtaking views of a back yard you'll never want to leave! Three, newly carpeted bedrooms on the upper level provide more than enough space for a second home office if needed. The master bedroom has hardwood floors and can be heated or cooled with a separate remote-controlled heat-pump unit. The master bath offers dual sinks, a two-person jacuzzi tub with inline water heater, and a walk-in shower with Luxury Steam Sauna. The home has been outfitted with pull-down stairs to access storage in the LED lit attic. In the fully finished basement, you will find a complete one-bedroom in-law suite with a full bath, kitchen, and separate entrance with security system. Also located in the lower level is a large, mirrored studio space perfect for a dance or yoga studio! And, if the interior features weren't amazing in themselves, wait until you step out on the to the newly refinished deck and take in your own back yard paradise! The impeccably cared for, fenced yard is filled with perennials and easy-care plants that frame the inground, heated pool with diving board! Built in seating areas, elevated dining space and 12-volt lighting throughout the pool area and yard make this the perfect spot for day or evening entertaining! There is also pre-wiring in place for a future outdoor jacuzzi and a large storage space for pool toys. Other notable features include a new roof with High DEF 50-year architectural shingles, a high efficiency HVAC system with electronic air cleaner and humidifier, an 80-gallon gas water heater, and double hung, high efficiency vinyl windows. Don't wait! Paradise won't wait forever!
Location
State MD
County Prince Georges
Zoning RS
Rooms
Basement Other
Interior
Hot Water Natural Gas
Heating Forced Air
Cooling Central A/C
Fireplaces Number 1
Heat Source Natural Gas
Exterior
Garage Garage - Front Entry, Garage Door Opener
Garage Spaces 2.0
Waterfront N
Water Access N
Accessibility Other
Parking Type Attached Garage, Driveway
Attached Garage 2
Total Parking Spaces 2
Garage Y
Building
Story 3
Sewer Public Sewer
Water Public
Architectural Style Contemporary
Level or Stories 3
Additional Building Above Grade, Below Grade
New Construction N
Schools
School District Prince George'S County Public Schools
Others
Senior Community No
Tax ID 17141638659
Ownership Fee Simple
SqFt Source Assessor
Special Listing Condition Standard
Read Less
Want to know what your home might be worth? Contact us for a FREE valuation!

Our team is ready to help you sell your home for the highest possible price ASAP

Bought with Akinbode A Akinola • Paragon Realty, LLC

GET MORE INFORMATION





