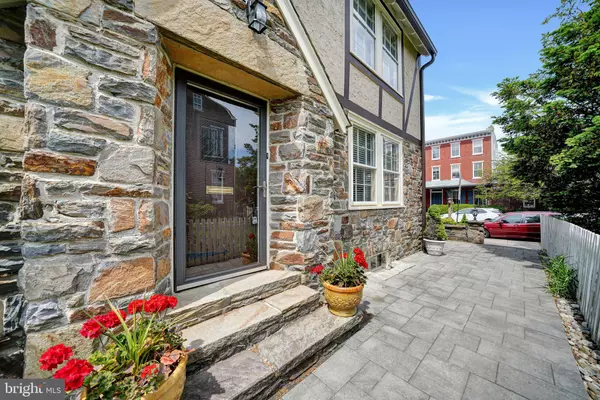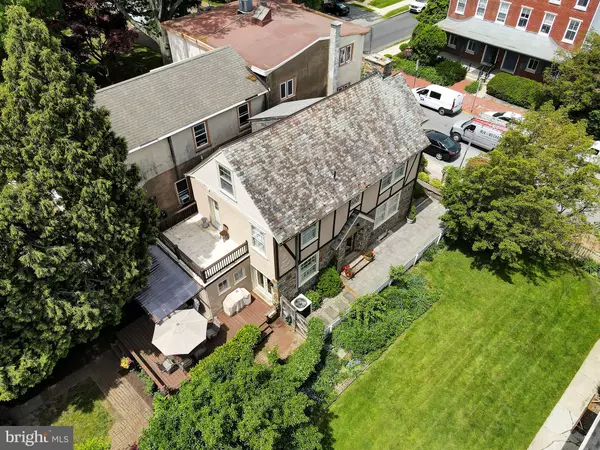$620,000
$699,000
11.3%For more information regarding the value of a property, please contact us for a free consultation.
236 W MINER ST West Chester, PA 19382
3 Beds
3 Baths
2,433 SqFt
Key Details
Sold Price $620,000
Property Type Single Family Home
Sub Type Detached
Listing Status Sold
Purchase Type For Sale
Square Footage 2,433 sqft
Price per Sqft $254
Subdivision West Chester Boro
MLS Listing ID PACT536608
Sold Date 10/15/21
Style Tudor
Bedrooms 3
Full Baths 2
Half Baths 1
HOA Y/N N
Abv Grd Liv Area 2,433
Originating Board BRIGHT
Year Built 1928
Annual Tax Amount $6,371
Tax Year 2021
Lot Size 4,408 Sqft
Acres 0.1
Lot Dimensions 0.00 x 0.00
Property Description
Beautiful and Brilliant Tudor Home in West Chester! Located within walking distance to the vibrant downtown lifestyle, you are a stones throw away from exciting restaurants, parks, and shopping. Follow the new stone walkway and admire the well-manicured garden, wrought iron loveseat, lovingly maintained slate roof, and exceptional exterior stonework. Additionally, the Azek painted woodworking, window frames, and new doors were completed two years ago and carry a ten-year warranty! Enter through the original wood front door and appreciate the antiquated charm with a wrought iron knocker, hinges, and brass mail plate. Once inside you discover a large foyer, an oak staircase with a mahogany rail, newly painted rooms, and an easily flowing traditional floorplan. Envision parties in the handsome living room with an exquisite stone fireplace and hearth, cottage wooden blinds, and custom molding. Continue your exploration to the sunroom with sophisticated built-in bookcases and bottom cabinetry. Gatherings are easy in the sunny and bright dining room featuring French doors to the outdoor oasis. Boasting an enclosed and private backyard deck, you can spend time with guests and relish in the lush perennials, shrubbery and trees. Grill delicious burgers and laugh with buddies, while other friends relax in the tranquil surroundings. Indoor feasts may be enjoyed in the updated kitchen featuring Tiptoe lacquered tin ceiling tiles, granite countertops, backsplash, and attractive tile flooring. Ultimate comfort is found in the 3-4 bedrooms and 2.5 bathrooms, with the master bedroom being the most spacious and accommodating. Aptly-appointed, wall-to-wall closets and a sitting room with windows allow for ideal organization and calm mornings. For the dreamers, one bedroom walks out to a rooftop terrace for whimsical nighttime stargazing. The second-floor has a laundry area, while the third floor contains two additional bedrooms, flex spaces, or offices. Oversized and detached, the two-car garage has a 500sqft great room above it, complete with a kitchen, powder room, and vaulted ceilings. Let your imagination run wild with possibilities for this space. Be creative and utilize it for a family room, back yard office, personal gym, painting studio, kids play area, media space, or homeschooling classroom! As a useful bonus, the property also has extra parking behind the garage and a spacious basement with a large workbench and several storage areas. Get all the advantages of this one-of-a-kind Tudor home and start living the good life today. Call now for your tour!
Location
State PA
County Chester
Area West Chester Boro (10301)
Zoning RES
Rooms
Basement Full
Interior
Interior Features Breakfast Area, Carpet, Crown Moldings, Dining Area, Floor Plan - Traditional, Formal/Separate Dining Room, Kitchen - Galley, Kitchen - Table Space, Skylight(s), Wood Floors, Upgraded Countertops, Tub Shower, Studio
Hot Water Natural Gas
Heating Hot Water
Cooling Central A/C
Flooring Carpet, Hardwood, Tile/Brick, Vinyl, Ceramic Tile
Fireplaces Number 1
Fireplaces Type Stone
Equipment Dishwasher, Disposal, Dryer, Microwave, Oven/Range - Electric, Water Heater, Washer, Refrigerator
Fireplace Y
Window Features Screens,Storm,Wood Frame
Appliance Dishwasher, Disposal, Dryer, Microwave, Oven/Range - Electric, Water Heater, Washer, Refrigerator
Heat Source Natural Gas
Laundry Upper Floor
Exterior
Exterior Feature Balcony, Deck(s), Patio(s), Roof
Garage Garage Door Opener, Inside Access, Oversized, Additional Storage Area, Other
Garage Spaces 4.0
Fence Wood
Utilities Available Cable TV Available, Electric Available, Natural Gas Available, Sewer Available, Water Available
Waterfront N
Water Access N
Roof Type Architectural Shingle,Slate
Accessibility None
Porch Balcony, Deck(s), Patio(s), Roof
Parking Type Detached Garage, Driveway, Off Street, On Street
Total Parking Spaces 4
Garage Y
Building
Lot Description Level, Private, Rear Yard
Story 3
Foundation Stone, Block
Sewer Public Sewer
Water Public
Architectural Style Tudor
Level or Stories 3
Additional Building Above Grade, Below Grade
Structure Type Plaster Walls,Dry Wall
New Construction N
Schools
School District West Chester Area
Others
Pets Allowed Y
Senior Community No
Tax ID 01-09 -0381
Ownership Fee Simple
SqFt Source Assessor
Acceptable Financing Cash, Conventional, FHA, VA
Horse Property N
Listing Terms Cash, Conventional, FHA, VA
Financing Cash,Conventional,FHA,VA
Special Listing Condition Standard
Pets Description Cats OK, Dogs OK
Read Less
Want to know what your home might be worth? Contact us for a FREE valuation!

Our team is ready to help you sell your home for the highest possible price ASAP

Bought with Laura Kaplan • Coldwell Banker Realty

GET MORE INFORMATION





