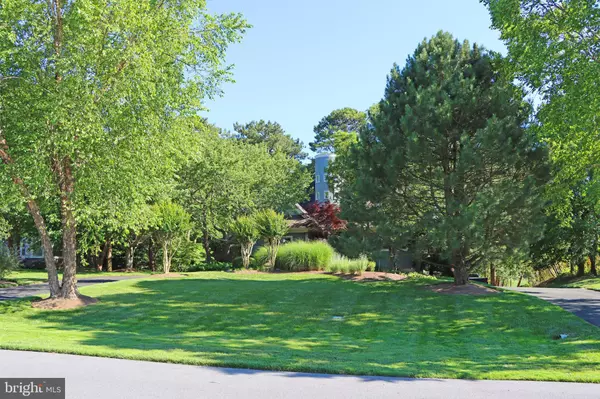$1,100,000
$1,175,000
6.4%For more information regarding the value of a property, please contact us for a free consultation.
36161 TARPON DR Lewes, DE 19958
3 Beds
4 Baths
3,000 SqFt
Key Details
Sold Price $1,100,000
Property Type Single Family Home
Sub Type Detached
Listing Status Sold
Purchase Type For Sale
Square Footage 3,000 sqft
Price per Sqft $366
Subdivision Wolfe Pointe
MLS Listing ID DESU2000950
Sold Date 02/18/22
Style Coastal,Contemporary
Bedrooms 3
Full Baths 3
Half Baths 1
HOA Fees $91/ann
HOA Y/N Y
Abv Grd Liv Area 3,000
Originating Board BRIGHT
Year Built 2001
Annual Tax Amount $1,924
Tax Year 2021
Lot Size 0.580 Acres
Acres 0.58
Lot Dimensions 95.00 x 246.00
Property Description
EXCLUSIVE Rare Listing! Beautiful custom-built coastal home on one of the premier, perimeter lots in highly coveted Wolfe Pointe community on Gills Neck Rd in Lewes. This 3 Bedroom (possible 4th), 3.5 Bath home on 0.58+/- Acre partially wooded perimeter lot has spectacular views of the peaceful Glade. Open floor plan first floor has vaulted foyer which opens to soaring ceiling of spacious living room with central gas fireplace which also accesses a distinctive sitting area. Appreciate the large and rambling trek surfaced deck, partly screened-in with the gorgeous and private Glade views. Kitchen with large island has adjacent formal dining room, a casual dining area & intimate sitting area (with central gas fireplace.) First floor master bedroom with large ensuite bath also accesses deck through large sliding door. Expansive Laundry/Mudroom with adjacent powder room (half bath) conveniently located with outside access. Second floor includes a second master bedroom with ensuite bath and its own unique outside deck, a bonus/flex room that could be used as an office, library, den, or could be converted into a 4th bedroom with unfinished attic room behind wall. Lower level has a full bedroom with ensuite bath & a full-height sliding door with walkout to the backyard at ground level. Lower level bedroom also has a closet with a fridge, microwave, and hookups for stack-up washer & dryer for your beach guests. Finished 2-car garage with right side entry has access at basement level. Abundant storage spaces on all levels. Did we mention the Observation Tower? The exclusive Tower has access steps to the top for spectacular views! The outside shower keeps sand out of your home! Irrigation keeps your lawn and mature landscaping looking fresh (City Water with a new irrigation controller - June 2021). Gorgeous and ample Wolfe Pointe community pools & tennis/pickle ball courts are available to your family and guests. Close to Lewes & Rehoboth beaches, the Junction & Breakwater Trail for biking & hiking, and historic downtown Lewes with shoppes & restaurants. THIS HOME IS A MUST SEE!
Location
State DE
County Sussex
Area Lewes Rehoboth Hundred (31009)
Zoning AR-1
Direction Northwest
Rooms
Other Rooms Living Room, Dining Room, Sitting Room, Bedroom 2, Bedroom 3, Kitchen, Den, Bedroom 1, Laundry, Storage Room, Bathroom 1, Bathroom 2, Bathroom 3, Half Bath, Screened Porch
Basement Partial
Main Level Bedrooms 1
Interior
Interior Features Breakfast Area, Carpet, Ceiling Fan(s), Dining Area, Entry Level Bedroom, Family Room Off Kitchen, Floor Plan - Open, Formal/Separate Dining Room, Kitchen - Island, Recessed Lighting, Bathroom - Soaking Tub, Sprinkler System, Walk-in Closet(s), Window Treatments, Wood Floors
Hot Water Electric
Heating Heat Pump - Electric BackUp
Cooling Central A/C
Flooring Ceramic Tile, Carpet, Hardwood
Fireplaces Number 1
Equipment Dryer - Electric, Exhaust Fan, Washer - Front Loading, Water Heater, Dishwasher, Microwave, Cooktop
Fireplace Y
Window Features Casement,Screens
Appliance Dryer - Electric, Exhaust Fan, Washer - Front Loading, Water Heater, Dishwasher, Microwave, Cooktop
Heat Source Electric
Laundry Lower Floor
Exterior
Exterior Feature Balconies- Multiple, Deck(s), Porch(es), Screened
Parking Features Basement Garage, Garage - Rear Entry, Garage Door Opener, Inside Access, Additional Storage Area
Garage Spaces 12.0
Utilities Available Cable TV Available, Electric Available, Natural Gas Available, Phone Available, Propane, Sewer Available, Water Available
Water Access N
View Trees/Woods, Water, Scenic Vista, Creek/Stream
Roof Type Architectural Shingle,Asphalt
Accessibility None
Porch Balconies- Multiple, Deck(s), Porch(es), Screened
Attached Garage 2
Total Parking Spaces 12
Garage Y
Building
Lot Description Partly Wooded, Front Yard, Landscaping, Open
Story 3
Foundation Block
Sewer Public Sewer
Water Public
Architectural Style Coastal, Contemporary
Level or Stories 3
Additional Building Above Grade, Below Grade
Structure Type Dry Wall,Vaulted Ceilings,9'+ Ceilings
New Construction N
Schools
Elementary Schools Lewes
Middle Schools Beacon
High Schools Cape Henlopen
School District Cape Henlopen
Others
Senior Community No
Tax ID 335-09.00-154.00
Ownership Fee Simple
SqFt Source Assessor
Acceptable Financing Cash, Conventional
Listing Terms Cash, Conventional
Financing Cash,Conventional
Special Listing Condition Standard
Read Less
Want to know what your home might be worth? Contact us for a FREE valuation!

Our team is ready to help you sell your home for the highest possible price ASAP

Bought with JACLYN HICKMAN-HILLS • JACK HICKMAN REAL ESTATE
GET MORE INFORMATION





