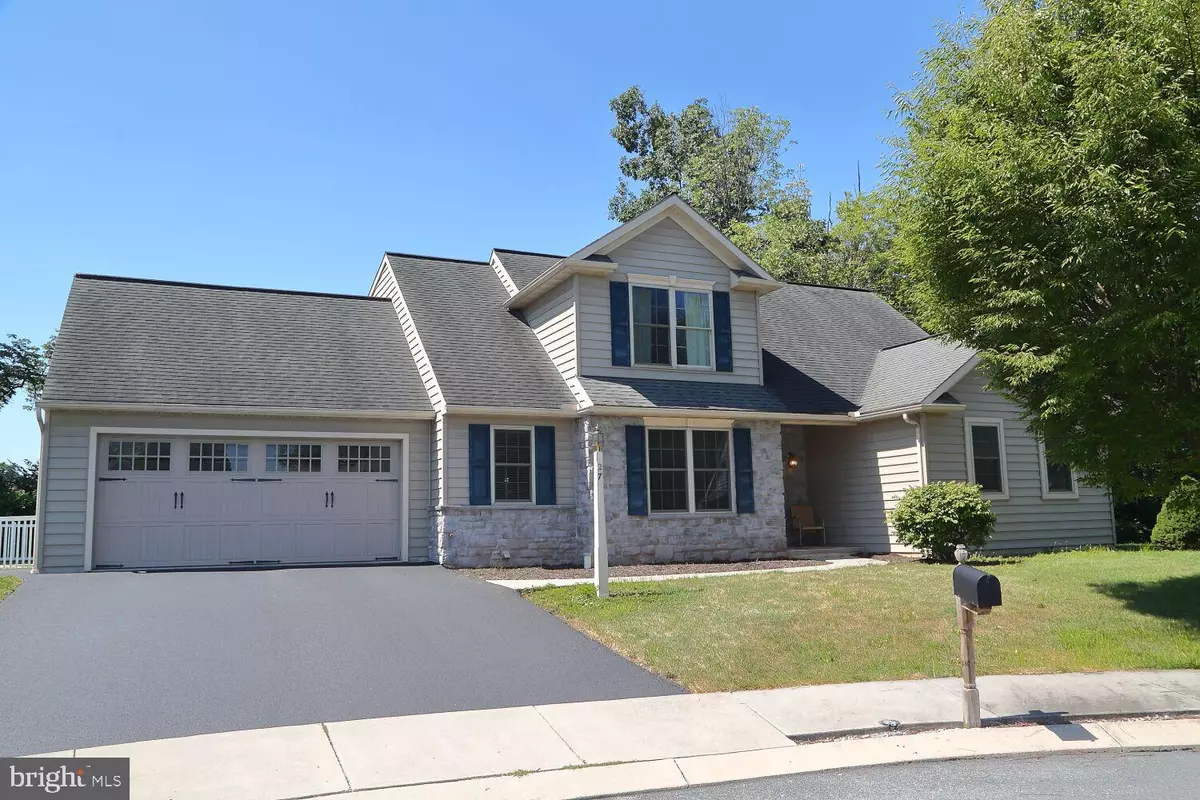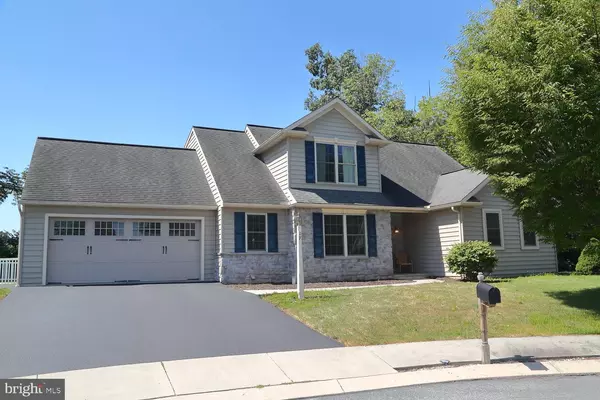$372,500
$380,000
2.0%For more information regarding the value of a property, please contact us for a free consultation.
27 TRICIA LN Ephrata, PA 17522
3 Beds
4 Baths
2,648 SqFt
Key Details
Sold Price $372,500
Property Type Single Family Home
Sub Type Detached
Listing Status Sold
Purchase Type For Sale
Square Footage 2,648 sqft
Price per Sqft $140
Subdivision None Available
MLS Listing ID PALA173202
Sold Date 12/18/20
Style Contemporary
Bedrooms 3
Full Baths 2
Half Baths 2
HOA Y/N N
Abv Grd Liv Area 1,948
Originating Board BRIGHT
Year Built 1999
Annual Tax Amount $6,500
Tax Year 2020
Lot Size 0.380 Acres
Acres 0.38
Property Description
Come visit this lovely stone & vinyl sided home with 2 car garage in a desirable neighborhood on a quiet cul-de-sac. Entrance opens to a beautiful foyer with a formal DR to the left and leads to a spacious LR, complete with a cozy stone gas fireplace for those chilly nights. Highly functional kitchen with breakfast bar is open to the DR and LR allowing interaction with your guests. Sliding doors lead to a welcoming fenced yard with super-sized deck and inground swimming pool! Perfect for entertaining! Main floor Master BR has room for your king-sized bed. The on-suite has a double vanity and tiled shower. A large walk-in closet completes the space. Sliding doors lead to a quiet sunroom that has access from the living room as well. Great space for your morning coffee! There are two more bedrooms upstairs plus another full bathroom. The fully finished basement is a fun space plus has another half bath
Location
State PA
County Lancaster
Area Ephrata Twp (10527)
Zoning RESIDENTIAL
Direction Northeast
Rooms
Other Rooms Living Room, Dining Room, Bedroom 2, Bedroom 3, Kitchen, Family Room, Bedroom 1, Sun/Florida Room, Laundry, Bathroom 2, Primary Bathroom, Half Bath
Basement Fully Finished, Outside Entrance, Sump Pump, Walkout Stairs
Main Level Bedrooms 1
Interior
Interior Features Carpet, Ceiling Fan(s), Entry Level Bedroom, Family Room Off Kitchen, Floor Plan - Open, Formal/Separate Dining Room, Kitchen - Country, Primary Bath(s), Recessed Lighting, Tub Shower, Walk-in Closet(s)
Hot Water Electric
Heating Heat Pump(s)
Cooling Central A/C, Ceiling Fan(s)
Flooring Carpet, Vinyl
Fireplaces Number 1
Fireplaces Type Fireplace - Glass Doors, Gas/Propane, Mantel(s)
Equipment Built-In Microwave, Built-In Range, Dishwasher, Icemaker, Microwave, Oven - Self Cleaning, Oven/Range - Electric, Water Heater, Washer
Fireplace Y
Window Features Double Pane,Replacement,Vinyl Clad
Appliance Built-In Microwave, Built-In Range, Dishwasher, Icemaker, Microwave, Oven - Self Cleaning, Oven/Range - Electric, Water Heater, Washer
Heat Source Electric
Laundry Has Laundry, Main Floor
Exterior
Exterior Feature Deck(s), Patio(s)
Garage Additional Storage Area, Garage - Front Entry, Garage Door Opener, Inside Access
Garage Spaces 2.0
Fence Vinyl
Pool Concrete, Fenced, In Ground
Utilities Available Cable TV
Waterfront N
Water Access N
View Trees/Woods
Roof Type Composite
Street Surface Paved
Accessibility Level Entry - Main
Porch Deck(s), Patio(s)
Road Frontage Boro/Township
Parking Type Attached Garage, Driveway, Off Street, On Street
Attached Garage 2
Total Parking Spaces 2
Garage Y
Building
Lot Description Backs to Trees, Cul-de-sac, Front Yard, Landscaping, Level
Story 2
Foundation Block
Sewer Public Sewer
Water Public
Architectural Style Contemporary
Level or Stories 2
Additional Building Above Grade, Below Grade
Structure Type 9'+ Ceilings,Dry Wall,Vaulted Ceilings
New Construction N
Schools
Middle Schools Ephrata
High Schools Ephrata
School District Ephrata Area
Others
Senior Community No
Tax ID 270-09226-0-0000
Ownership Fee Simple
SqFt Source Estimated
Security Features Smoke Detector
Acceptable Financing Cash, Conventional, FHA, VA
Listing Terms Cash, Conventional, FHA, VA
Financing Cash,Conventional,FHA,VA
Special Listing Condition Standard
Read Less
Want to know what your home might be worth? Contact us for a FREE valuation!

Our team is ready to help you sell your home for the highest possible price ASAP

Bought with Ginger Volpone • Berkshire Hathaway HomeServices Homesale Realty

GET MORE INFORMATION





