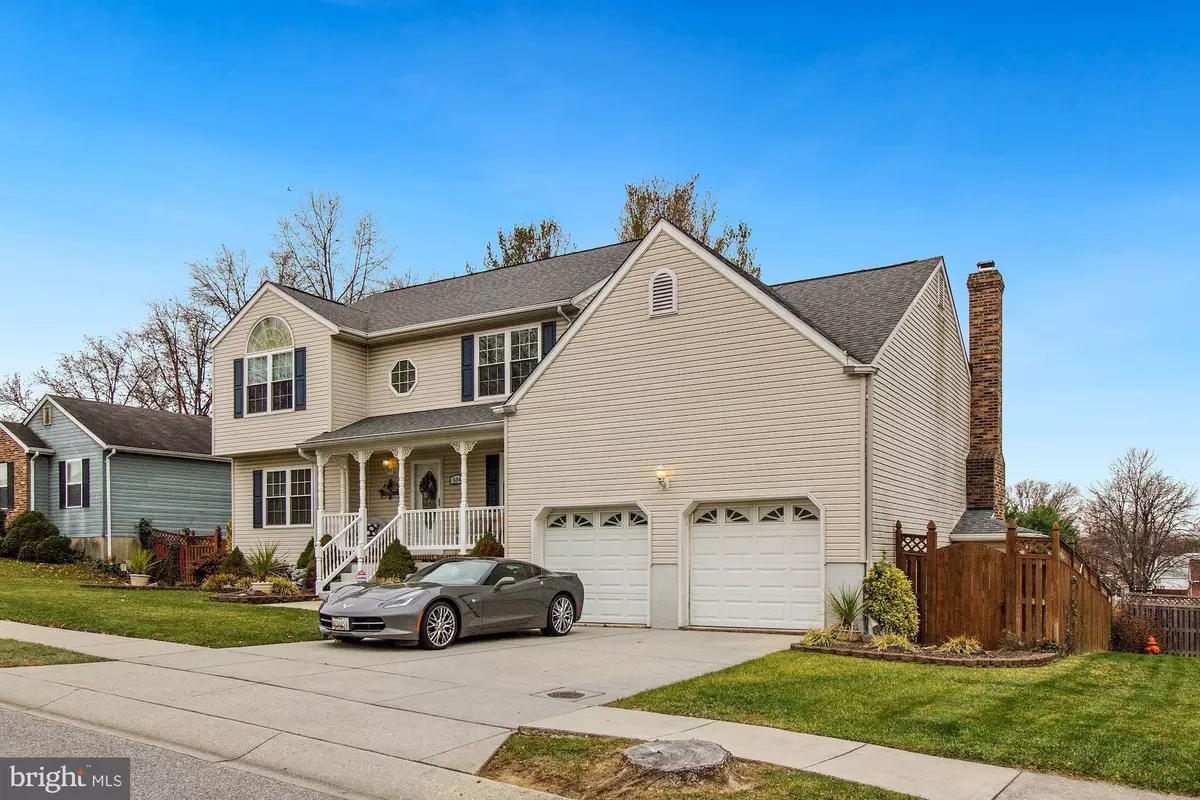$570,000
$530,000
7.5%For more information regarding the value of a property, please contact us for a free consultation.
604 BRENTWOOD RD Linthicum Heights, MD 21090
5 Beds
4 Baths
3,344 SqFt
Key Details
Sold Price $570,000
Property Type Single Family Home
Sub Type Detached
Listing Status Sold
Purchase Type For Sale
Square Footage 3,344 sqft
Price per Sqft $170
Subdivision Shipley
MLS Listing ID MDAA2015266
Sold Date 01/18/22
Style Colonial
Bedrooms 5
Full Baths 3
Half Baths 1
HOA Y/N N
Abv Grd Liv Area 2,364
Originating Board BRIGHT
Year Built 1992
Annual Tax Amount $5,192
Tax Year 2021
Lot Size 9,345 Sqft
Acres 0.21
Property Description
BEST AND FINAL OFFERS DUE BY MON AT NOON. Outdoor entertainment dream home!!! This home has it all! Inground pool, expansive covered deck combined with uncovered portion for soaking sunrays, extensive hardscaping/landscaping, brand new custom built shed. Enjoy lemonade on the front porch rockers or crabs and natty in the back! You may never get your friends to leave. The inside is just as impressive!! Kitchen updated in 2016 w/ granite countertops and SS appliances opens nicely to the eat-in portion of the kitchen and family room. Flows beautifully with the outside fun! 4 spacious bedrooms upstairs and the primary features vaulted ceilings, walk-in closet, and spacious primary bath with separate tub and shower. Basement is completely finished with workout room, bedroom, den and additional family room/play room. The options are endless for how you could use this amazing space. The owner has meticulously and lovingly cared for this home - new HVAC, new water heater, new roof - just bring your fun and your friends and move right in! Priced aggressively for quick sale - do NOT hesitate on this one!!
Location
State MD
County Anne Arundel
Zoning R5
Rooms
Basement Fully Finished
Interior
Interior Features Attic, Carpet, Ceiling Fan(s), Chair Railings, Crown Moldings, Dining Area, Family Room Off Kitchen, Floor Plan - Open, Floor Plan - Traditional, Formal/Separate Dining Room, Kitchen - Table Space, Pantry, Primary Bath(s), Recessed Lighting, Soaking Tub, Stall Shower, Tub Shower, Upgraded Countertops, Walk-in Closet(s), Window Treatments, Wood Floors
Hot Water Electric
Heating Heat Pump(s)
Cooling Central A/C
Flooring Ceramic Tile, Carpet, Hardwood, Luxury Vinyl Plank
Fireplaces Number 1
Fireplaces Type Wood, Brick
Equipment Built-In Microwave, Dishwasher, Disposal, Dryer, Exhaust Fan, Extra Refrigerator/Freezer, Oven/Range - Electric, Refrigerator, Stainless Steel Appliances, Washer, Water Heater
Fireplace Y
Window Features Double Pane,Double Hung,Energy Efficient
Appliance Built-In Microwave, Dishwasher, Disposal, Dryer, Exhaust Fan, Extra Refrigerator/Freezer, Oven/Range - Electric, Refrigerator, Stainless Steel Appliances, Washer, Water Heater
Heat Source Electric
Laundry Main Floor
Exterior
Exterior Feature Deck(s), Patio(s), Porch(es), Roof
Garage Garage - Front Entry, Garage Door Opener
Garage Spaces 6.0
Fence Fully, Privacy, Rear
Pool Concrete, Fenced, Filtered, In Ground, Heated
Waterfront N
Water Access N
Roof Type Composite
Accessibility None
Porch Deck(s), Patio(s), Porch(es), Roof
Parking Type Attached Garage, Driveway
Attached Garage 2
Total Parking Spaces 6
Garage Y
Building
Lot Description Cleared, Corner, Front Yard, Landscaping, Poolside, Premium, Rear Yard
Story 2
Foundation Concrete Perimeter
Sewer Public Sewer
Water Public
Architectural Style Colonial
Level or Stories 2
Additional Building Above Grade, Below Grade
New Construction N
Schools
Elementary Schools Linthicum
Middle Schools Lindale
High Schools North County
School District Anne Arundel County Public Schools
Others
Senior Community No
Tax ID 020574690072196
Ownership Fee Simple
SqFt Source Assessor
Security Features Security System
Special Listing Condition Standard
Read Less
Want to know what your home might be worth? Contact us for a FREE valuation!

Our team is ready to help you sell your home for the highest possible price ASAP

Bought with Hillary Miller • Redfin Corp

GET MORE INFORMATION





