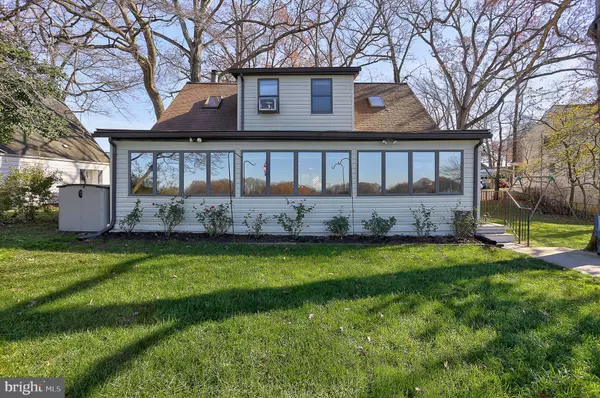$435,000
$435,000
For more information regarding the value of a property, please contact us for a free consultation.
1642 FURNACE DR Glen Burnie, MD 21060
4 Beds
1 Bath
1,832 SqFt
Key Details
Sold Price $435,000
Property Type Single Family Home
Sub Type Detached
Listing Status Sold
Purchase Type For Sale
Square Footage 1,832 sqft
Price per Sqft $237
Subdivision Point Pleasant
MLS Listing ID MDAA453406
Sold Date 01/07/21
Style Cape Cod
Bedrooms 4
Full Baths 1
HOA Y/N N
Abv Grd Liv Area 1,832
Originating Board BRIGHT
Year Built 1950
Annual Tax Amount $3,804
Tax Year 2020
Lot Size 0.746 Acres
Acres 0.75
Property Description
Stunning waterfront view of scenic Furnace Creek with a dream 60 foot pier, boat lift, jet ski lift, and gazebo! Over 200 foot paved asphalt driveway welcomes you to the beautiful cape cod boasting eat in kitchen equipped with granite counter tops, stainless appliances, built in shelves, maple cabinets and separate built in mini-split air condition. As you enter the living room the water front and natural light draws you in. Main part of the home highlights 2 bedrooms, flanking full bathroom and main level laundry. The front of the home highlights a 240 degree view of the water from your enclosed porch set up as an office/den/reading room. The high ceiling in living room and gleaming hardwood laminate floors shine. Additional upstairs bedrooms and storage provides more opportunity for the owner. Meticulously cherished detached heated garage with office/shop and full bath. Too many amenities to mention. This is truly a Must SEE!!
Location
State MD
County Anne Arundel
Zoning R5
Rooms
Other Rooms Living Room, Bedroom 2, Bedroom 3, Bedroom 4, Kitchen, Bedroom 1, Laundry, Attic, Full Bath
Main Level Bedrooms 2
Interior
Interior Features Ceiling Fan(s), Combination Kitchen/Dining, Entry Level Bedroom, Floor Plan - Open, Kitchen - Galley, Walk-in Closet(s), Wood Floors
Hot Water Oil
Heating Hot Water, Baseboard - Hot Water
Cooling Ceiling Fan(s), Ductless/Mini-Split, Window Unit(s)
Flooring Hardwood, Carpet, Ceramic Tile, Wood, Laminated
Equipment Dishwasher, Dryer - Electric, Exhaust Fan, Oven/Range - Electric, Refrigerator, Stainless Steel Appliances, Washer
Furnishings No
Fireplace N
Appliance Dishwasher, Dryer - Electric, Exhaust Fan, Oven/Range - Electric, Refrigerator, Stainless Steel Appliances, Washer
Heat Source Oil
Laundry Main Floor
Exterior
Exterior Feature Deck(s), Porch(es), Patio(s)
Parking Features Garage - Front Entry, Additional Storage Area
Garage Spaces 7.0
Utilities Available Sewer Available, Water Available, Electric Available, Cable TV Available
Amenities Available None
Waterfront Description Private Dock Site
Water Access Y
Water Access Desc Boat - Powered,Fishing Allowed,Canoe/Kayak,Private Access
Roof Type Asphalt,Architectural Shingle
Accessibility None
Porch Deck(s), Porch(es), Patio(s)
Total Parking Spaces 7
Garage Y
Building
Story 2
Foundation Pillar/Post/Pier
Sewer Public Sewer
Water Public
Architectural Style Cape Cod
Level or Stories 2
Additional Building Above Grade, Below Grade
Structure Type Dry Wall,Paneled Walls
New Construction N
Schools
School District Anne Arundel County Public Schools
Others
HOA Fee Include None
Senior Community No
Tax ID 020562516654700
Ownership Fee Simple
SqFt Source Assessor
Security Features Smoke Detector
Horse Property N
Special Listing Condition Standard
Read Less
Want to know what your home might be worth? Contact us for a FREE valuation!

Our team is ready to help you sell your home for the highest possible price ASAP

Bought with Non Member • Non Subscribing Office

GET MORE INFORMATION





