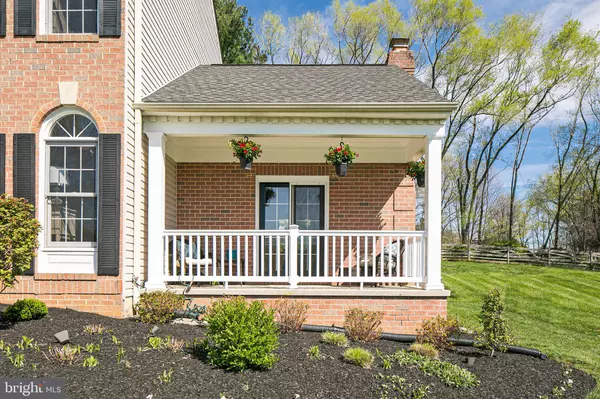$915,000
$830,000
10.2%For more information regarding the value of a property, please contact us for a free consultation.
11664 FAIRMONT PL Ijamsville, MD 21754
4 Beds
4 Baths
3,898 SqFt
Key Details
Sold Price $915,000
Property Type Single Family Home
Sub Type Detached
Listing Status Sold
Purchase Type For Sale
Square Footage 3,898 sqft
Price per Sqft $234
Subdivision Chadwick
MLS Listing ID MDFR2017580
Sold Date 05/17/22
Style Colonial
Bedrooms 4
Full Baths 3
Half Baths 1
HOA Y/N N
Abv Grd Liv Area 2,748
Originating Board BRIGHT
Year Built 1994
Annual Tax Amount $6,386
Tax Year 2022
Lot Size 1.570 Acres
Acres 1.57
Property Sub-Type Detached
Property Description
You need to see this lovely 4 bedroom home with custom touches and relaxing outdoor living located in the hidden gem of Chadwick Estates. It sits on a stunningly picturesque 1.5 acre lot in the highly sought after Urbana High School district. Enter into the two story foyer, with sitting room on your right and formal dining room on the left with custom batten board wall detail through to the gourmet eat in kitchen with patio access. Relax in the family room, warmed with ample natural light from skylights , cozy wood burning fireplace, with access to the rear deck and patio as well as french doors leading to the front porch. On the upper level, the spacious owners suite features dual closets, sitting area and en suite bath complete with dual vanities, separate shower and soaking tub. The secondary bedrooms are spacious and feature double door closets. Retreat to the lower level to enjoy a entertainment/recreation room , and additional area that could be used as a workout space, play area or office . There is a full bathroom and another room that could be used as as the 5th bedroom. Enjoy multiple outdoor living areas, including a patio with firepit, deck and a front porch. off of the family room. Updates include upstairs HVAC replaced in 2021, new roof in 2012, and new shed installed in 2020, New whole home well water softener and water retention tank.
Location
State MD
County Frederick
Zoning RESIDENTIAL
Rooms
Other Rooms Living Room, Dining Room, Primary Bedroom, Bedroom 2, Bedroom 3, Bedroom 4, Kitchen, Family Room, Foyer, Breakfast Room, Laundry, Mud Room, Storage Room, Media Room, Bathroom 2, Bonus Room, Primary Bathroom, Full Bath, Half Bath
Basement Fully Finished, Space For Rooms, Heated
Interior
Interior Features Breakfast Area, Carpet, Chair Railings, Crown Moldings, Family Room Off Kitchen, Floor Plan - Traditional, Kitchen - Eat-In, Primary Bath(s), Upgraded Countertops, Walk-in Closet(s), Wood Floors
Hot Water Electric
Heating Heat Pump(s)
Cooling Central A/C
Fireplaces Number 1
Fireplace Y
Heat Source Electric
Exterior
Parking Features Additional Storage Area, Garage - Side Entry, Inside Access, Garage Door Opener, Oversized
Garage Spaces 8.0
Water Access N
View Garden/Lawn, Panoramic
Accessibility None
Attached Garage 2
Total Parking Spaces 8
Garage Y
Building
Story 2
Foundation Other
Sewer Private Septic Tank
Water Well
Architectural Style Colonial
Level or Stories 2
Additional Building Above Grade, Below Grade
New Construction N
Schools
High Schools Urbana
School District Frederick County Public Schools
Others
Senior Community No
Tax ID 1109273859
Ownership Fee Simple
SqFt Source Assessor
Acceptable Financing Negotiable
Listing Terms Negotiable
Financing Negotiable
Special Listing Condition Standard
Read Less
Want to know what your home might be worth? Contact us for a FREE valuation!

Our team is ready to help you sell your home for the highest possible price ASAP

Bought with Leigh Yates • Redfin Corp
GET MORE INFORMATION





