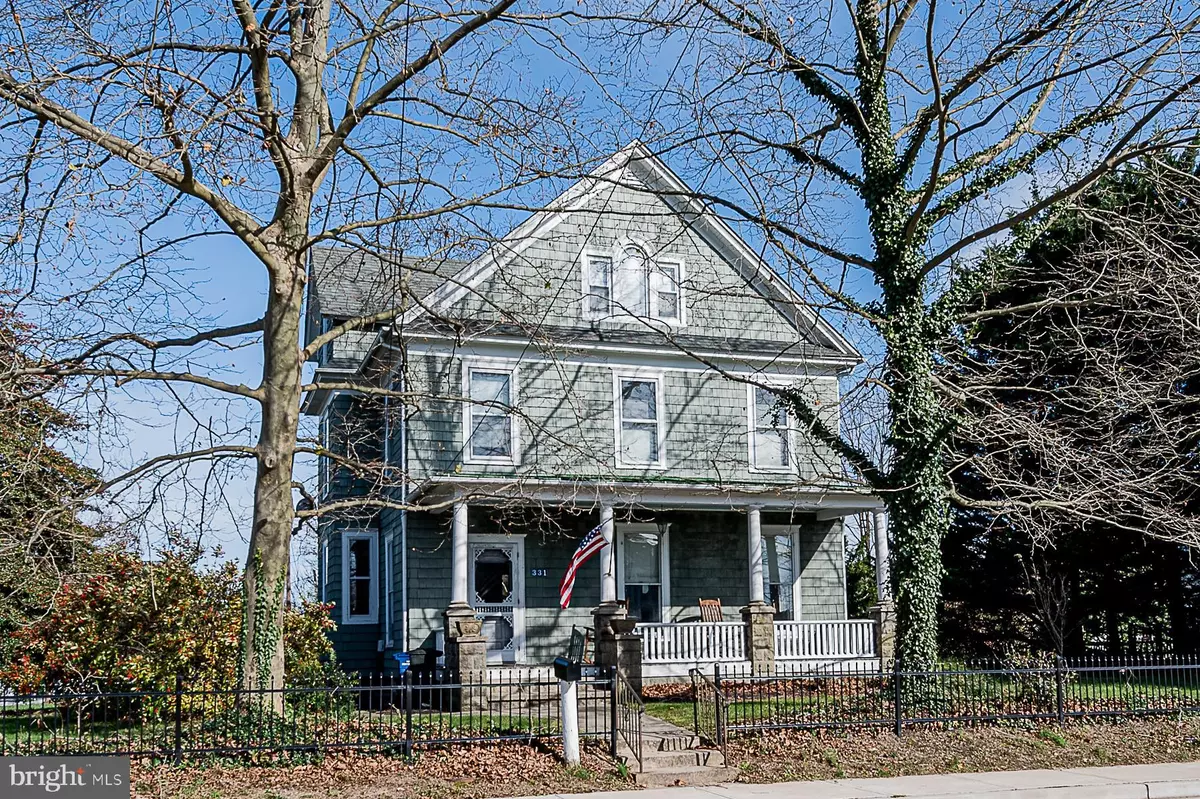$411,000
$395,000
4.1%For more information regarding the value of a property, please contact us for a free consultation.
331 KIDWELL AVE Centreville, MD 21617
5 Beds
3 Baths
2,718 SqFt
Key Details
Sold Price $411,000
Property Type Single Family Home
Sub Type Detached
Listing Status Sold
Purchase Type For Sale
Square Footage 2,718 sqft
Price per Sqft $151
Subdivision Town Of Centreville
MLS Listing ID MDQA146054
Sold Date 01/13/21
Style Colonial
Bedrooms 5
Full Baths 2
Half Baths 1
HOA Y/N N
Abv Grd Liv Area 2,718
Originating Board BRIGHT
Year Built 1891
Annual Tax Amount $4,511
Tax Year 2020
Lot Size 0.558 Acres
Acres 0.56
Property Description
Gorgeous colonial in the heart of historic Centreville on large 1/2+ acre lot! Offering all of the charm and beauty of a home built in 1891 while enjoying all of today's modern amenities. As you approach the home you are greeted by a lovely front porch just perfect for enjoying outdoor time. The entry into the home is stunning with 10 foot ceilings, a beautiful foyer/parlor and exquisitely detailed banister and woodwork. The main level also features a kitchen with island, gas stove, built ins and pantry, a large dining room and a living room. The second story has 5 large bedrooms and additional storage. The entire 3rd floor is a master bedroom suite with a huge walk-in closet and full bath featuring a stand alone tub and separate shower. There is also a basement with new windows, sump pumps and cellar door for extra storage or workshop area. The back yard is partially fenced for privacy and has a lovely flagstone patio and porch. There is also additional parking and a 3 car detached garage. There is even a basketball hoop and court area! Conveniently located in town and in walking distance to shopping and dining. This is a special home with so much character!
Location
State MD
County Queen Annes
Zoning R-2
Rooms
Basement Interior Access, Outside Entrance, Poured Concrete, Shelving, Sump Pump, Unfinished, Water Proofing System, Windows
Interior
Interior Features Built-Ins, Ceiling Fan(s), Crown Moldings, Dining Area, Floor Plan - Traditional, Formal/Separate Dining Room, Kitchen - Eat-In, Kitchen - Island, Pantry, Walk-in Closet(s), Window Treatments, Wood Floors
Hot Water Electric
Heating Forced Air, Heat Pump - Oil BackUp
Cooling Heat Pump(s), Ceiling Fan(s)
Flooring Hardwood, Tile/Brick
Equipment Built-In Microwave, Dishwasher, Disposal, Dryer - Electric, Exhaust Fan, Oven/Range - Gas, Refrigerator, Washer, Water Heater
Fireplace N
Appliance Built-In Microwave, Dishwasher, Disposal, Dryer - Electric, Exhaust Fan, Oven/Range - Gas, Refrigerator, Washer, Water Heater
Heat Source Electric, Oil
Laundry Upper Floor
Exterior
Garage Additional Storage Area, Garage - Front Entry, Oversized
Garage Spaces 3.0
Fence Rear, Decorative
Utilities Available Cable TV Available, Propane
Waterfront N
Water Access N
Roof Type Asphalt,Shingle
Accessibility None
Parking Type Detached Garage, Off Street, Driveway, On Street
Total Parking Spaces 3
Garage Y
Building
Lot Description Landscaping, Rear Yard
Story 3
Sewer Public Sewer
Water Public
Architectural Style Colonial
Level or Stories 3
Additional Building Above Grade, Below Grade
Structure Type Plaster Walls,9'+ Ceilings,High,Vaulted Ceilings
New Construction N
Schools
Elementary Schools Kennard
Middle Schools Centerville
High Schools Queen Anne'S County
School District Queen Anne'S County Public Schools
Others
Pets Allowed Y
Senior Community No
Tax ID 1803010864
Ownership Fee Simple
SqFt Source Assessor
Special Listing Condition Standard
Pets Description No Pet Restrictions
Read Less
Want to know what your home might be worth? Contact us for a FREE valuation!

Our team is ready to help you sell your home for the highest possible price ASAP

Bought with Laura A Dellane • Chesapeake Real Estate Associates, LLC

GET MORE INFORMATION





