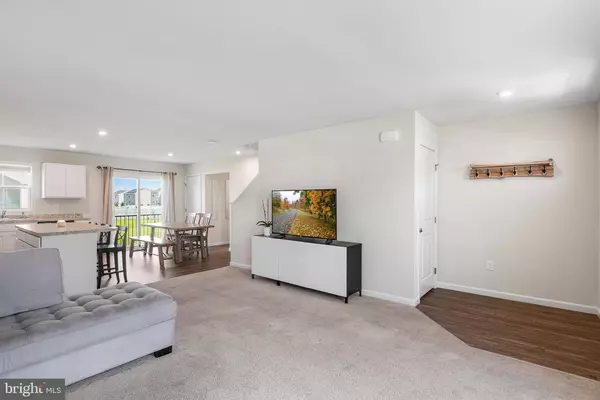$345,000
$345,000
For more information regarding the value of a property, please contact us for a free consultation.
351 BLUECOAT ST Dover, DE 19901
4 Beds
3 Baths
1,920 SqFt
Key Details
Sold Price $345,000
Property Type Single Family Home
Sub Type Detached
Listing Status Sold
Purchase Type For Sale
Square Footage 1,920 sqft
Price per Sqft $179
Subdivision Clearview Meadow
MLS Listing ID DEKT2012294
Sold Date 08/23/22
Style Colonial
Bedrooms 4
Full Baths 2
Half Baths 1
HOA Fees $41/mo
HOA Y/N Y
Abv Grd Liv Area 1,920
Originating Board BRIGHT
Year Built 2018
Annual Tax Amount $2,240
Tax Year 2021
Lot Size 8,972 Sqft
Acres 0.21
Lot Dimensions 75.00 x 132.25
Property Description
If you are looking for new construction, you don't have to wait for it, because it's already built! This beautiful house is only 4 years old, and it was built by Ryan homes. The home offers 4 bedrooms, 2 full baths, and 1 powder room. You will get a modern open floor plan. Enter the front door into the living room that is open to the kitchen with recessed lighting, a kitchen island, pantry, stainless steel appliances, and a dining area with sliding doors to the flat backyard. You also have an office on the first floor, such convenience if you work from home! Or you can turn it into the 1st-floor bedroom. There is a spacious 2 car garage. The partial basement is ready to be finished complete with a rough in for an additional bathroom. It also has a tankless water heater that was descaled on 11/21. On the second level, there are 4 bedrooms. The primary bedroom has a walk-in closet with a window, a bathroom with 2 sinks, and a shower stall. The two other bedrooms also have walk-in closets! Bonus is the upper-level laundry! Use of a community pool and a playground are included in HOA fees which are $45 a month. Don't miss it!
Location
State DE
County Kent
Area Capital (30802)
Zoning RESIDENTIAL
Rooms
Other Rooms Living Room, Primary Bedroom, Bedroom 2, Bedroom 3, Bedroom 4, Kitchen, Laundry, Office, Primary Bathroom, Full Bath, Half Bath
Basement Full, Unfinished
Interior
Interior Features Kitchen - Eat-In, Kitchen - Island, Pantry
Hot Water Natural Gas
Heating Heat Pump(s)
Cooling Central A/C
Equipment Built-In Microwave, Dishwasher, Disposal, Energy Efficient Appliances, Oven - Double, Oven - Self Cleaning, Refrigerator, Stainless Steel Appliances
Fireplace N
Appliance Built-In Microwave, Dishwasher, Disposal, Energy Efficient Appliances, Oven - Double, Oven - Self Cleaning, Refrigerator, Stainless Steel Appliances
Heat Source Natural Gas
Laundry Upper Floor
Exterior
Parking Features Inside Access, Garage - Front Entry
Garage Spaces 6.0
Amenities Available Club House, Swimming Pool
Water Access N
Roof Type Flat,Rubber
Accessibility None
Attached Garage 2
Total Parking Spaces 6
Garage Y
Building
Story 2
Foundation Concrete Perimeter
Sewer Public Sewer
Water Public
Architectural Style Colonial
Level or Stories 2
Additional Building Above Grade, Below Grade
New Construction N
Schools
Elementary Schools South Dover
Middle Schools William Henry M.S.
High Schools Dover H.S.
School District Capital
Others
HOA Fee Include Lawn Maintenance
Senior Community No
Tax ID ED-05-07707-08-0400-000
Ownership Fee Simple
SqFt Source Assessor
Special Listing Condition Standard
Read Less
Want to know what your home might be worth? Contact us for a FREE valuation!

Our team is ready to help you sell your home for the highest possible price ASAP

Bought with Bobbi J. Slagle • NextHome Preferred

GET MORE INFORMATION





