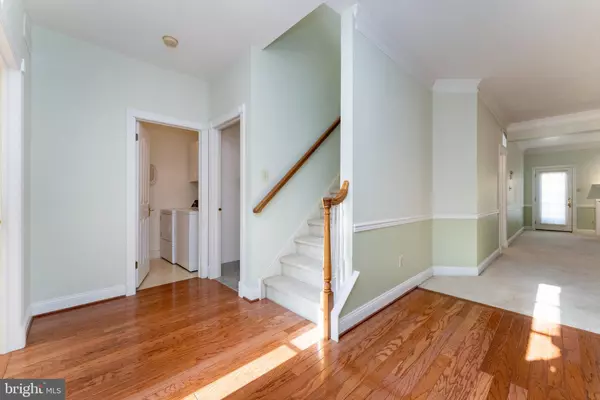$361,050
$360,000
0.3%For more information regarding the value of a property, please contact us for a free consultation.
114 WYNDHAM WOODS WAY Hatfield, PA 19440
2 Beds
2 Baths
1,757 SqFt
Key Details
Sold Price $361,050
Property Type Townhouse
Sub Type Interior Row/Townhouse
Listing Status Sold
Purchase Type For Sale
Square Footage 1,757 sqft
Price per Sqft $205
Subdivision Wyndham Woods
MLS Listing ID PAMC2027536
Sold Date 03/18/22
Style Colonial
Bedrooms 2
Full Baths 2
HOA Fees $176/qua
HOA Y/N Y
Abv Grd Liv Area 1,757
Originating Board BRIGHT
Year Built 1999
Annual Tax Amount $5,563
Tax Year 2022
Lot Size 1,660 Sqft
Acres 0.04
Lot Dimensions x 0.00
Property Description
Well-maintained brick front townhome in the very desirable and well-kept 55+ community of Wyndham Woods. Large eat-in kitchen with white cabinetry, spacious countertops, hardwood floors, breakfast area, pantry, gas cooking and pass-through window to the combined dining and living room with pretty trimwork and a gas fireplace. The main bedroom has a large walk-in closet, 2nd closet and full bath with dual vanity, walk-in shower and linen closet. A second bedroom on the first floor is serviced by a full hall bath. A separate laundry room with built-in cabinets completes the main level. Upstairs is a wonderful finished space with skylights and bench storage; the area can have many uses such as recreation/hobby room, guest area, or study/office. Large storage area and utility room completes the upper level. A rear patio offers nice outdoor space and an attached 1-car garage is great for additional storage as well as parking. Great location in a quiet and peaceful neighborhood.
Location
State PA
County Montgomery
Area Hatfield Twp (10635)
Zoning RESIDENTIAL
Rooms
Main Level Bedrooms 2
Interior
Hot Water Natural Gas
Heating Forced Air
Cooling Central A/C
Fireplaces Number 1
Heat Source Natural Gas
Exterior
Garage Spaces 2.0
Waterfront N
Water Access N
Accessibility None
Parking Type Driveway
Total Parking Spaces 2
Garage N
Building
Story 2
Foundation Slab
Sewer Public Sewer
Water Public
Architectural Style Colonial
Level or Stories 2
Additional Building Above Grade, Below Grade
New Construction N
Schools
School District North Penn
Others
HOA Fee Include Common Area Maintenance,Lawn Maintenance,Snow Removal,Trash
Senior Community Yes
Age Restriction 55
Tax ID 35-00-12269-764
Ownership Fee Simple
SqFt Source Assessor
Special Listing Condition Standard
Read Less
Want to know what your home might be worth? Contact us for a FREE valuation!

Our team is ready to help you sell your home for the highest possible price ASAP

Bought with Debbie A Landregan • Iron Valley Real Estate Lower Gwynedd

GET MORE INFORMATION





