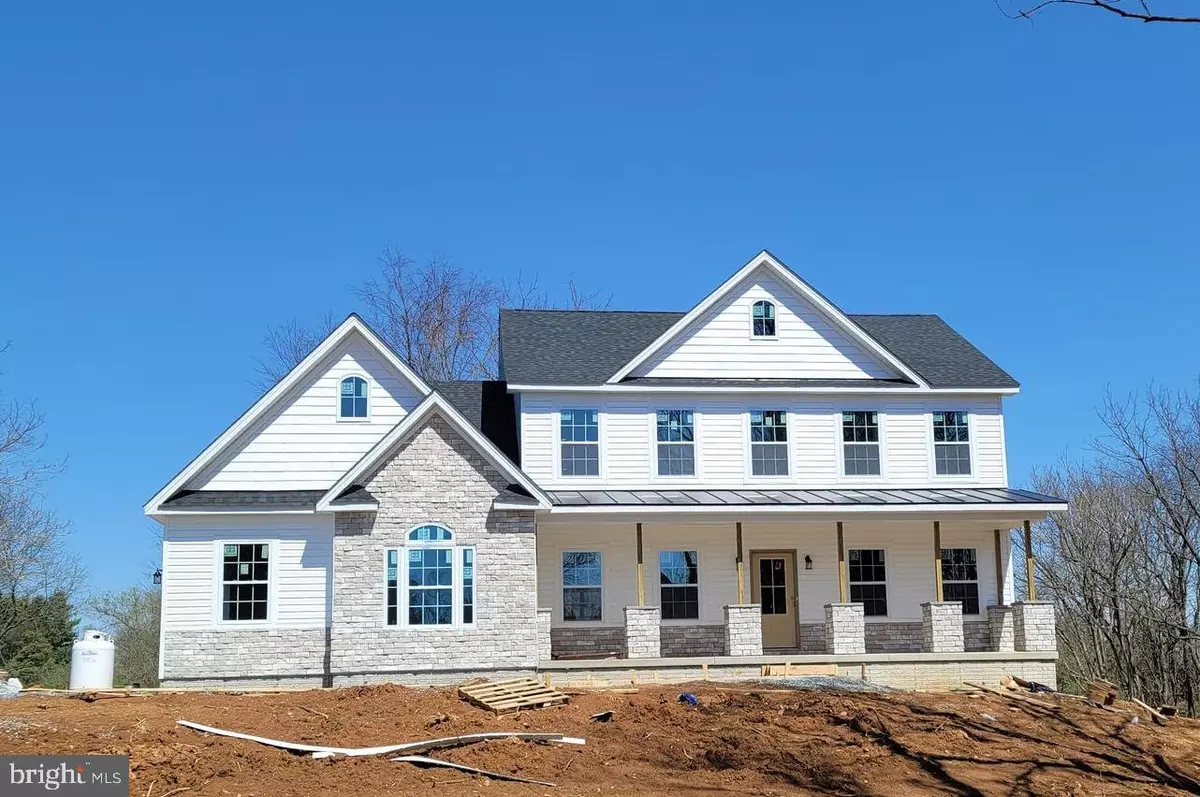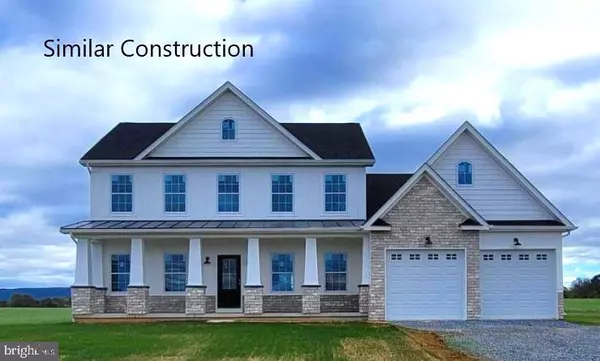$680,000
$680,000
For more information regarding the value of a property, please contact us for a free consultation.
63 E RICHWOOD HALL CT #LOT 73B Charles Town, WV 25414
4 Beds
5 Baths
2,670 SqFt
Key Details
Sold Price $680,000
Property Type Single Family Home
Sub Type Detached
Listing Status Sold
Purchase Type For Sale
Square Footage 2,670 sqft
Price per Sqft $254
Subdivision Pembroke Grove
MLS Listing ID WVJF2001750
Sold Date 07/08/22
Style Colonial
Bedrooms 4
Full Baths 4
Half Baths 1
HOA Fees $16/ann
HOA Y/N Y
Abv Grd Liv Area 2,670
Originating Board BRIGHT
Year Built 2022
Tax Year 2021
Lot Size 3.080 Acres
Acres 3.08
Property Sub-Type Detached
Property Description
Construction to begin in January 2022 with July 2022 delivery on this great home situated on 3.08 +/- acres with left side load garage and full walk out basement on the right side! Builder will be selecting white granite or quartz counter tops with white cabinetry, freestanding slipper tub, Luxury Vinyl Plank flooring, ceramic tile, gas fireplace, grey walls with wainscoting in common area. This will be a stunning property in a desirable location and well established neighborhood. House will have architectural shingles, stone and siding exterior. All selections have been made and all colors have been tastefully selected by the builder. Plans & pictures depict similar finishes for color and style.
Location
State WV
County Jefferson
Zoning 100
Rooms
Basement Full, Rough Bath Plumb
Main Level Bedrooms 1
Interior
Interior Features Breakfast Area, Ceiling Fan(s), Dining Area, Entry Level Bedroom, Family Room Off Kitchen, Formal/Separate Dining Room, Kitchen - Eat-In, Kitchen - Gourmet, Kitchen - Island, Kitchen - Table Space, Pantry, Soaking Tub, Upgraded Countertops, Wainscotting, Walk-in Closet(s), Other
Hot Water Electric
Heating Heat Pump(s)
Cooling Ceiling Fan(s), Heat Pump(s)
Fireplaces Number 1
Fireplaces Type Gas/Propane
Equipment Built-In Microwave, Dishwasher, Refrigerator, Stainless Steel Appliances, Oven/Range - Gas
Fireplace Y
Appliance Built-In Microwave, Dishwasher, Refrigerator, Stainless Steel Appliances, Oven/Range - Gas
Heat Source Electric
Laundry Main Floor
Exterior
Parking Features Inside Access, Garage - Front Entry, Garage - Side Entry
Garage Spaces 6.0
Utilities Available Under Ground
Water Access N
Roof Type Architectural Shingle
Street Surface Paved
Accessibility None
Road Frontage Road Maintenance Agreement
Attached Garage 2
Total Parking Spaces 6
Garage Y
Building
Story 3
Foundation Passive Radon Mitigation, Concrete Perimeter
Sewer Septic = # of BR
Water Well
Architectural Style Colonial
Level or Stories 3
Additional Building Above Grade, Below Grade
New Construction Y
Schools
School District Jefferson County Schools
Others
Senior Community No
Tax ID 06 15004200010000
Ownership Fee Simple
SqFt Source Assessor
Acceptable Financing Cash, Conventional, FHA, VA
Listing Terms Cash, Conventional, FHA, VA
Financing Cash,Conventional,FHA,VA
Special Listing Condition Standard
Read Less
Want to know what your home might be worth? Contact us for a FREE valuation!

Our team is ready to help you sell your home for the highest possible price ASAP

Bought with Anita Louise Nicholas • Century 21 Sterling Realty
GET MORE INFORMATION





