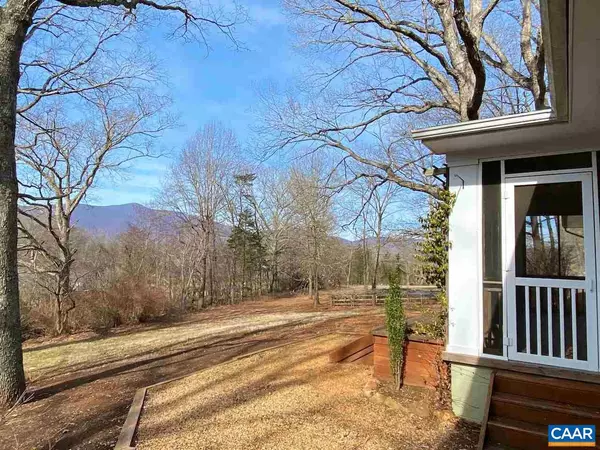$309,000
$319,000
3.1%For more information regarding the value of a property, please contact us for a free consultation.
8556 TAYLOR CREEK RD RD Afton, VA 22920
3 Beds
1 Bath
2,093 SqFt
Key Details
Sold Price $309,000
Property Type Single Family Home
Sub Type Detached
Listing Status Sold
Purchase Type For Sale
Square Footage 2,093 sqft
Price per Sqft $147
Subdivision Unknown
MLS Listing ID 600833
Sold Date 06/30/20
Style Cottage,Ranch/Rambler
Bedrooms 3
Full Baths 1
HOA Y/N N
Abv Grd Liv Area 2,093
Originating Board CAAR
Year Built 1975
Annual Tax Amount $1,509
Tax Year 2020
Lot Size 1.710 Acres
Acres 1.71
Property Description
Renovated cottage with detached studio and great mountain views! Prime Afton location within 1.5 miles of Nelson 151 wine and brew trail making for an ideal second home or full time residence with easy commute to Charlottesville, Crozet, and Waynesboro. Fall in love with the beautiful, private setting with tree lined drive to property tucked within a large pastoral farm. Life doesn?t get any better when you can have chickens AND fiber internet! Many extras: new roof 2020, renovated kitchen with granite countertops and stainless steel appliances including gas range, open flow great room with gas fireplace AND a large family room with wood stove and custom built-ins, screened porch, patio with pergola, fenced above ground pool, swing/play set,Granite Counter,White Cabinets,Wood Cabinets,Fireplace in Family Room,Fireplace in Great Room
Location
State VA
County Nelson
Zoning A-1
Rooms
Other Rooms Dining Room, Primary Bedroom, Kitchen, Family Room, Great Room, Laundry, Full Bath, Additional Bedroom
Main Level Bedrooms 3
Interior
Interior Features Wood Stove, Recessed Lighting, Entry Level Bedroom
Heating Central, Heat Pump(s)
Cooling Programmable Thermostat, Central A/C, Heat Pump(s)
Flooring Carpet, Hardwood
Fireplaces Number 2
Fireplaces Type Brick, Gas/Propane
Equipment Dryer, Washer, Dishwasher, Oven/Range - Gas, Refrigerator
Fireplace Y
Window Features Insulated,Screens
Appliance Dryer, Washer, Dishwasher, Oven/Range - Gas, Refrigerator
Heat Source Propane - Owned, None
Exterior
Exterior Feature Patio(s), Porch(es), Screened
Fence Board, Partially
View Mountain, Garden/Lawn, Pasture, Panoramic
Roof Type Composite
Accessibility None
Porch Patio(s), Porch(es), Screened
Road Frontage Private
Garage N
Building
Lot Description Landscaping, Private, Sloping, Partly Wooded
Story 1
Foundation Block, Slab, Crawl Space
Sewer Septic Exists
Water Well
Architectural Style Cottage, Ranch/Rambler
Level or Stories 1
Additional Building Above Grade, Below Grade
New Construction N
Schools
Elementary Schools Rockfish
Middle Schools Nelson
High Schools Nelson
School District Nelson County Public Schools
Others
Senior Community No
Ownership Other
Security Features Smoke Detector
Special Listing Condition Standard
Read Less
Want to know what your home might be worth? Contact us for a FREE valuation!

Our team is ready to help you sell your home for the highest possible price ASAP

Bought with CAROLINE REVERCOMB • HOWARD HANNA ROY WHEELER REALTY - CHARLOTTESVILLE

GET MORE INFORMATION





