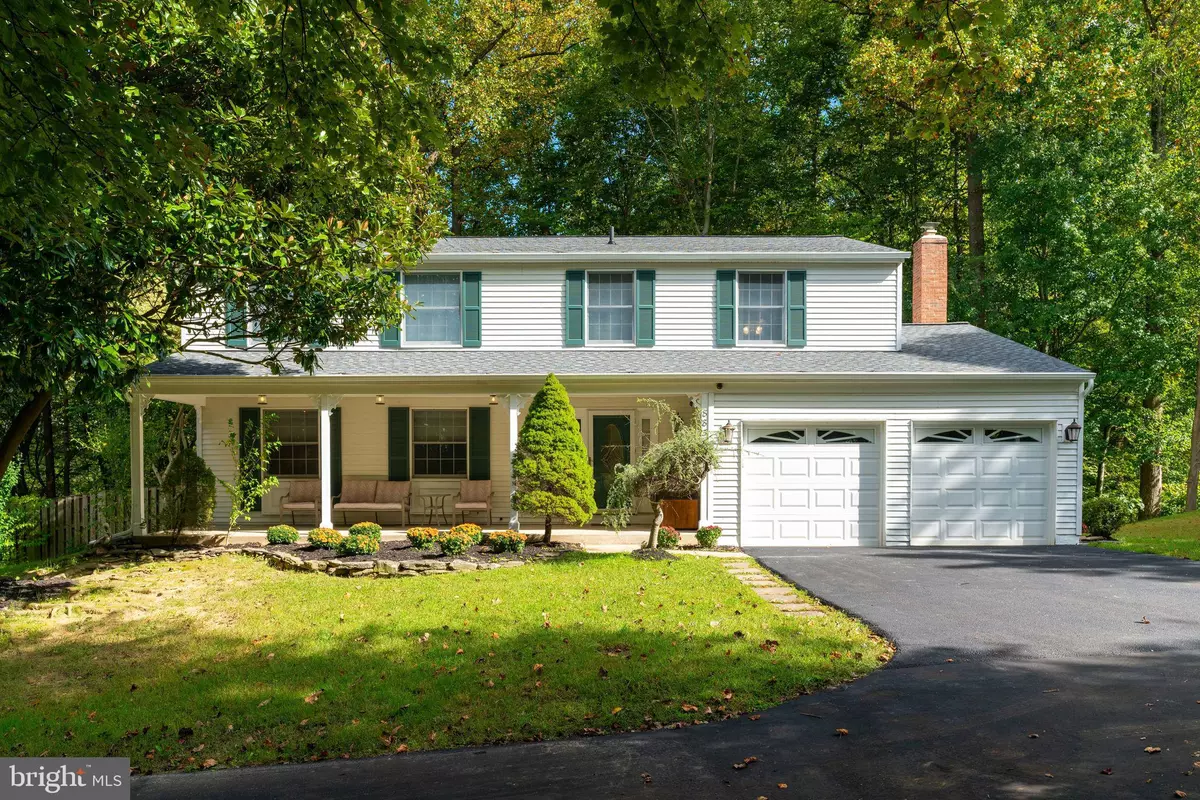$690,000
$665,000
3.8%For more information regarding the value of a property, please contact us for a free consultation.
8835 WOODLAWN WAY Springfield, VA 22153
4 Beds
4 Baths
3,162 SqFt
Key Details
Sold Price $690,000
Property Type Single Family Home
Sub Type Detached
Listing Status Sold
Purchase Type For Sale
Square Footage 3,162 sqft
Price per Sqft $218
Subdivision Newington Forest
MLS Listing ID VAFX1187548
Sold Date 05/03/21
Style Colonial
Bedrooms 4
Full Baths 3
Half Baths 1
HOA Fees $48/qua
HOA Y/N Y
Abv Grd Liv Area 2,207
Originating Board BRIGHT
Year Built 1980
Annual Tax Amount $6,147
Tax Year 2021
Lot Size 0.305 Acres
Acres 0.31
Property Description
Lovely colonial in sought-after Newington Forest features a charming front porch and a two-level deck overlooking a private, wooded .31 acre lot. Over 3000 sq. ft, this home has a spacious main level, sizable bedrooms, and a fully finished basement with a full bath. The bright, white kitchen opens up to the family room with wood-burning fireplace. From the kitchen, walk out to the deck and enjoy your own private oasis backing to South Run Stream Valley Park. Upstairs, the Primary Suite connects to the 4th bedroom to create a substantial walk-in closet. The Primary Suite also has a second walk-in closet and a vanity make-up area. Refinished basement has rec room with new flooring, full bath, multiple storage closets and a storage room. Impeccably maintained home! New Roof 2020, HVAC and Water Heater 2015. New carpet and fresh paint throughout. 2 car garage with pull down attic. Newington Forest has a swimming pool, a community center, six tennis courts, 13 tot lots, three basketball courts, one ball field, approximately 2.5 miles of hiker-biker trails connecting to the South Run Stream Valley. Close to Burke Lake Park and shopping. Commuter friendly! Close to Metro Bus stops and slug lots, Fairfax County Pkwy, and the beltway. Open House Sunday 3/28 from 1-3 pm
Location
State VA
County Fairfax
Zoning 303
Rooms
Other Rooms Living Room, Dining Room, Primary Bedroom, Bedroom 2, Bedroom 3, Bedroom 4, Kitchen, Family Room, Recreation Room, Storage Room, Primary Bathroom
Basement Full, Fully Finished, Shelving
Interior
Interior Features Attic, Breakfast Area, Carpet, Ceiling Fan(s), Dining Area, Family Room Off Kitchen, Floor Plan - Traditional, Formal/Separate Dining Room, Kitchen - Island, Kitchen - Table Space, Primary Bath(s), Laundry Chute, Stall Shower, Tub Shower, Walk-in Closet(s), Window Treatments
Hot Water Electric
Heating Forced Air
Cooling Central A/C
Fireplaces Number 1
Fireplaces Type Fireplace - Glass Doors, Wood
Equipment Built-In Microwave, Dishwasher, Disposal, Dryer, Oven/Range - Electric, Refrigerator, Washer, Water Heater
Fireplace Y
Appliance Built-In Microwave, Dishwasher, Disposal, Dryer, Oven/Range - Electric, Refrigerator, Washer, Water Heater
Heat Source Electric
Laundry Basement
Exterior
Garage Garage Door Opener, Garage - Front Entry, Inside Access
Garage Spaces 4.0
Fence Fully
Amenities Available Pool - Outdoor, Tot Lots/Playground, Baseball Field, Basketball Courts, Tennis Courts, Community Center, Jog/Walk Path
Waterfront N
Water Access N
View Trees/Woods
Roof Type Architectural Shingle
Accessibility None
Parking Type Attached Garage, Driveway
Attached Garage 2
Total Parking Spaces 4
Garage Y
Building
Lot Description Backs - Parkland, Backs to Trees, Private, Trees/Wooded
Story 3
Sewer Public Sewer
Water Public
Architectural Style Colonial
Level or Stories 3
Additional Building Above Grade, Below Grade
New Construction N
Schools
Elementary Schools Newington Forest
Middle Schools South County
High Schools South County
School District Fairfax County Public Schools
Others
HOA Fee Include Pool(s),Trash,Recreation Facility
Senior Community No
Tax ID 0983 02 0664
Ownership Fee Simple
SqFt Source Assessor
Special Listing Condition Standard
Read Less
Want to know what your home might be worth? Contact us for a FREE valuation!

Our team is ready to help you sell your home for the highest possible price ASAP

Bought with Fredia H Heppenstall • Fairfax Realty Select

GET MORE INFORMATION





