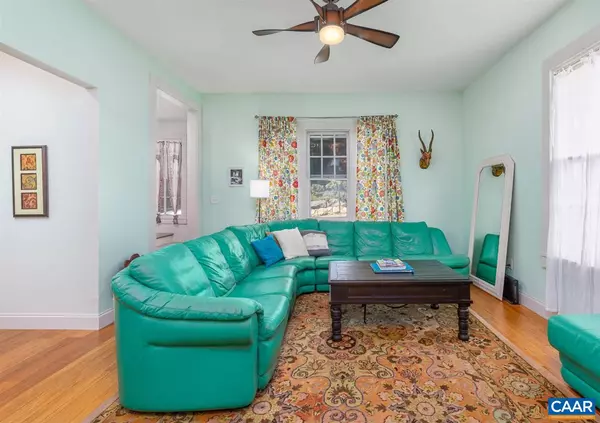$549,000
$549,000
For more information regarding the value of a property, please contact us for a free consultation.
29 S COALTER ST ST Staunton, VA 24401
6 Beds
4 Baths
3,098 SqFt
Key Details
Sold Price $549,000
Property Type Single Family Home
Sub Type Detached
Listing Status Sold
Purchase Type For Sale
Square Footage 3,098 sqft
Price per Sqft $177
Subdivision Gospel Hill
MLS Listing ID 609841
Sold Date 01/24/22
Style Dwelling w/Separate Living Area,Farmhouse/National Folk
Bedrooms 6
Full Baths 3
Half Baths 1
HOA Y/N N
Abv Grd Liv Area 1,982
Originating Board CAAR
Year Built 1870
Annual Tax Amount $591
Tax Year 2020
Lot Size 6,969 Sqft
Acres 0.16
Property Description
METICULOUS RESTORATION of one of Staunton's most visible and well-known homes. 10 yrs of vacancy almost brought her to her knees. Queen City Concepts tackled this project, and it came out stunning. Main home is a 4 BR, 2.5 BA with gourmet kitchen, open floor plan, and 1st FL master. Upper level has 2 balconies off the front and rear BRs, plenty of closet space. Full legal basement apartment is a state of the art 2 BR, 1 FB with washer/dryer offering great monthly income. Full gut, with full foundation rebuild, new roof, spray foam insulation for economic monthly bills, joists all pulled off and re-set. Like new! Total overhaul. Currently well cash-flowing STR. This price includes most furniture & items needed. Tax abatement. Owner/Agent.,Granite Counter,Maple Cabinets,White Cabinets,Wood Counter
Location
State VA
County Staunton City
Zoning R-3
Rooms
Other Rooms Living Room, Primary Bedroom, Kitchen, Breakfast Room, Primary Bathroom, Full Bath, Half Bath, Additional Bedroom
Basement Fully Finished, Full, Heated, Interior Access, Outside Entrance, Walkout Level, Windows
Main Level Bedrooms 1
Interior
Interior Features 2nd Kitchen, Walk-in Closet(s), Breakfast Area, Kitchen - Eat-In, Recessed Lighting, Entry Level Bedroom
Heating Central, Forced Air, Heat Pump(s)
Cooling Central A/C, Heat Pump(s)
Flooring Bamboo, Ceramic Tile
Equipment Dryer, Washer, Dishwasher, Disposal, Oven/Range - Gas, Microwave, Refrigerator, Indoor Grill
Fireplace N
Window Features Screens,Storm
Appliance Dryer, Washer, Dishwasher, Disposal, Oven/Range - Gas, Microwave, Refrigerator, Indoor Grill
Heat Source Electric, Natural Gas
Exterior
Exterior Feature Deck(s), Porch(es)
Fence Fully
View Other
Roof Type Metal
Accessibility None
Porch Deck(s), Porch(es)
Garage N
Building
Story 3
Foundation Block, Concrete Perimeter, Active Radon Mitigation
Sewer Public Sewer
Water Public
Architectural Style Dwelling w/Separate Living Area, Farmhouse/National Folk
Level or Stories 3
Additional Building Above Grade, Below Grade
New Construction N
Others
Ownership Other
Special Listing Condition Standard
Read Less
Want to know what your home might be worth? Contact us for a FREE valuation!

Our team is ready to help you sell your home for the highest possible price ASAP

Bought with Default Agent • Default Office

GET MORE INFORMATION





