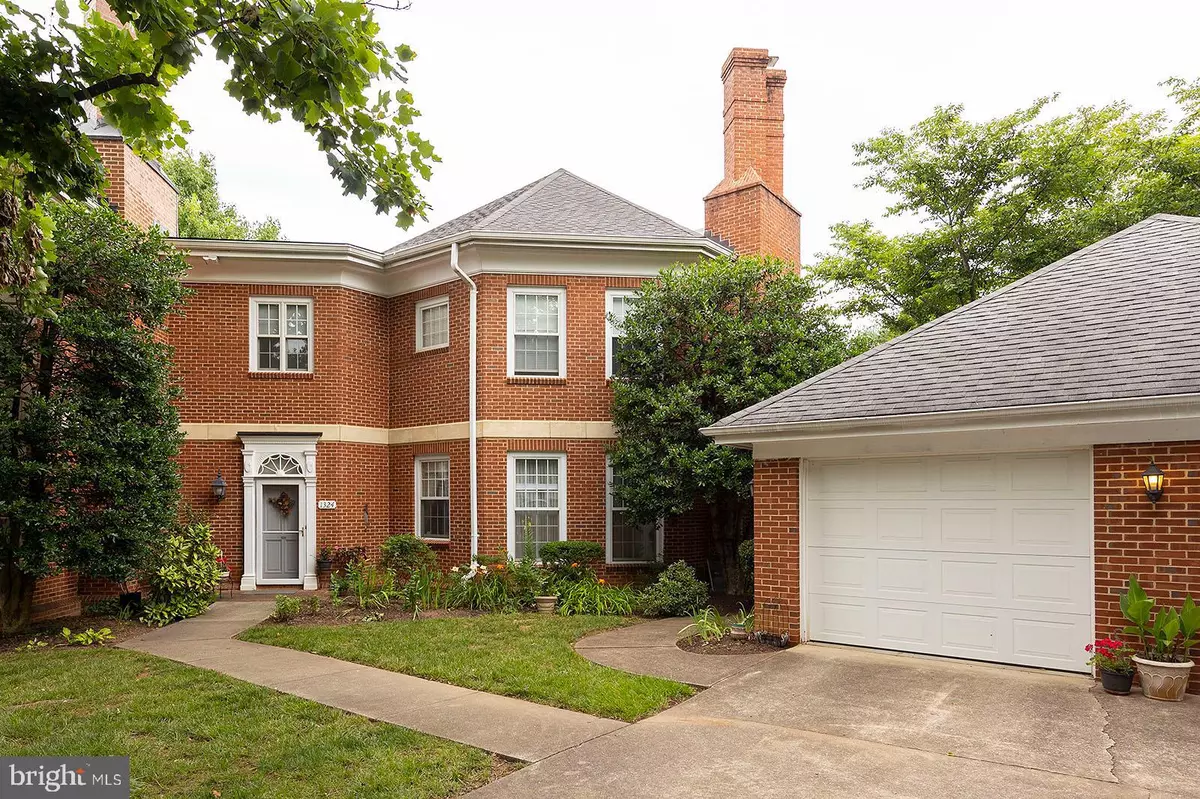$420,000
$449,900
6.6%For more information regarding the value of a property, please contact us for a free consultation.
1324 RAMSEUR LN Winchester, VA 22601
3 Beds
4 Baths
2,721 SqFt
Key Details
Sold Price $420,000
Property Type Condo
Sub Type Condo/Co-op
Listing Status Sold
Purchase Type For Sale
Square Footage 2,721 sqft
Price per Sqft $154
Subdivision Meadowbranch Mews
MLS Listing ID VAWI2002122
Sold Date 10/12/22
Style Colonial,Unit/Flat
Bedrooms 3
Full Baths 3
Half Baths 1
Condo Fees $450/mo
HOA Y/N N
Abv Grd Liv Area 1,741
Originating Board BRIGHT
Year Built 1992
Annual Tax Amount $2,798
Tax Year 2022
Property Description
MAIN LEVEL LUXURY CONDO IN MEADOWBRANCH! You CAN move to Meadowbranch without all the work! Spectacular main level entry, luxury condo as big and beautiful as a single family home... light and bright home with gorgeous features offers an elegant lifestyle in the Mews at Meadowbranch!
This home features 3 large bedrooms - ALL with ensuite baths. TWO MAIN LEVEL BEDROOMS feature walk in closets with built ins, crown molding, and ceiling fans. This property boasts spacious rooms, 9 ft ceilings and unique interior features... gorgeous crown and chair molding, arched doorways, gas fireplace, laundry hook ups on main and/or lower level, TONS of storage, window treatments, and 32" wide doorways. The current owners have enriched both the front and back entrances with beautiful perennial gardens. Your new home will sit in a quiet community on a circle, with an easy walk to the community pool, in very close proximity to the hospital, shopping, and the Museum of the Shenandoah Valley.
This is a rare opportunity... property in the Mews is hard to come by!
Location
State VA
County Winchester City
Zoning PULR
Direction South
Rooms
Other Rooms Living Room, Dining Room, Bedroom 2, Bedroom 3, Kitchen, Bedroom 1
Main Level Bedrooms 2
Interior
Interior Features Built-Ins, Cedar Closet(s), Ceiling Fan(s), Chair Railings, Crown Moldings, Formal/Separate Dining Room, Kitchen - Eat-In, Laundry Chute, Primary Bath(s), Soaking Tub, Stall Shower, Walk-in Closet(s), Window Treatments, Wood Floors
Hot Water Natural Gas
Heating Central
Cooling Ceiling Fan(s), Central A/C
Flooring Hardwood, Carpet, Ceramic Tile
Fireplaces Number 1
Fireplaces Type Marble, Mantel(s), Screen
Equipment Built-In Microwave, Cooktop, Dishwasher, Disposal, Dryer, Oven - Double, Oven - Wall, Refrigerator, Washer, Water Heater
Fireplace Y
Appliance Built-In Microwave, Cooktop, Dishwasher, Disposal, Dryer, Oven - Double, Oven - Wall, Refrigerator, Washer, Water Heater
Heat Source Natural Gas
Laundry Lower Floor, Main Floor
Exterior
Garage Additional Storage Area, Garage - Front Entry
Garage Spaces 4.0
Parking On Site 2
Utilities Available Cable TV Available, Natural Gas Available, Electric Available, Phone Available, Water Available, Sewer Available
Amenities Available Common Grounds, Picnic Area, Pool Mem Avail, Reserved/Assigned Parking, Tennis Courts, Swimming Pool
Waterfront N
Water Access N
Accessibility 32\"+ wide Doors, Level Entry - Main
Parking Type Detached Garage, Driveway, Off Street
Total Parking Spaces 4
Garage Y
Building
Lot Description Cul-de-sac, Landscaping, No Thru Street
Story 2
Foundation Brick/Mortar
Sewer Public Sewer
Water Public
Architectural Style Colonial, Unit/Flat
Level or Stories 2
Additional Building Above Grade, Below Grade
New Construction N
Schools
School District Winchester City Public Schools
Others
Pets Allowed Y
HOA Fee Include Common Area Maintenance,Lawn Maintenance,Pool(s),Ext Bldg Maint,Snow Removal
Senior Community No
Tax ID 190-01- - 4-1324
Ownership Condominium
Special Listing Condition Standard
Pets Description No Pet Restrictions
Read Less
Want to know what your home might be worth? Contact us for a FREE valuation!

Our team is ready to help you sell your home for the highest possible price ASAP

Bought with Jeanne Mezzatesta • Colony Realty

GET MORE INFORMATION





