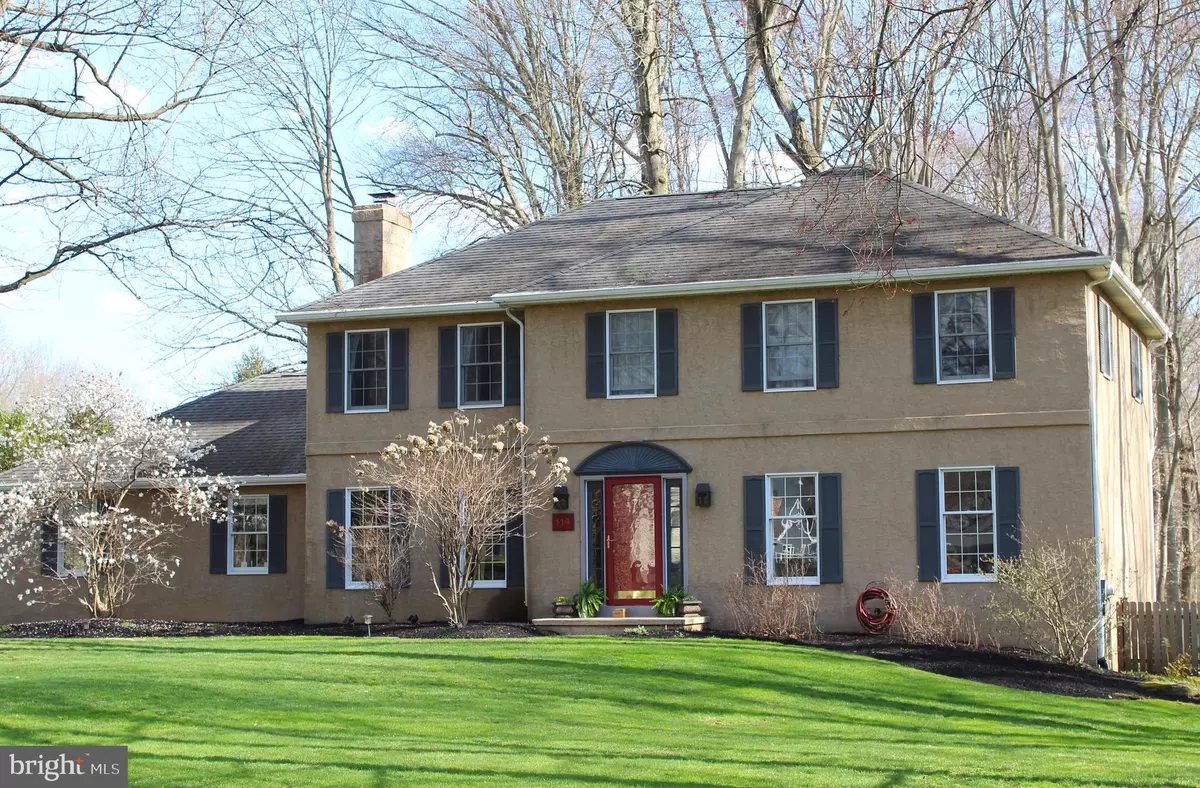$742,500
$635,000
16.9%For more information regarding the value of a property, please contact us for a free consultation.
114 PIEDMONT RD West Chester, PA 19382
4 Beds
3 Baths
2,416 SqFt
Key Details
Sold Price $742,500
Property Type Single Family Home
Sub Type Detached
Listing Status Sold
Purchase Type For Sale
Square Footage 2,416 sqft
Price per Sqft $307
Subdivision Pleasant Grove
MLS Listing ID PACT2020828
Sold Date 06/28/22
Style Colonial,Traditional
Bedrooms 4
Full Baths 2
Half Baths 1
HOA Y/N N
Abv Grd Liv Area 2,416
Originating Board BRIGHT
Year Built 1981
Annual Tax Amount $6,433
Tax Year 2021
Lot Size 0.641 Acres
Acres 0.64
Lot Dimensions 0.00 x 0.00
Property Description
Don't miss this meticulously maintained move-in ready 4 bed, 2.5 bath french colonial in the highly sought after Pleasant Grove community. Nestled on a large, level, partially wooded lot, this home backs up to arboreal space for enhanced privacy and a natural aesthetic. Walk the flagstone path to the freshly painted front door and enter a bright and welcoming foyer. Follow the hardwood floors into the luminous and spacious kitchen ready for entertaining with granite counters, abundant hardwood cabinetry, and updated lighting. Step into the sunken family room adorned with a floor-to-ceiling brick wood-burning fireplace and plenty of space for everyone to spread out and enjoy company. Step through the glass slider onto the spacious deck perfect for family dining in the warm summer evenings, overlooking the fenced private yard for your dogs to play carefree. The formal living and dining rooms provide additional living space for large gatherings over holidays or a quiet space to relax and enjoy life. Upstairs the main bedroom is large and can accommodate nearly any size furniture. A walk-in closet, dressing area and bathroom finish the space. Three additional bedrooms and an updated bathroom complete the floor. The unfinished basement is the footprint of the house and allows for the possibility of additional living space. You'll have plenty of parking with the two-car garage and large drive, accentuated with a Mediterranean-style seating space complete with kiwi vines and lighting, creating your unique private bistro setting perfect for morning coffee. This wonderful home is part of the West Chester Area School district and award-winning Rustin High School.
Location
State PA
County Chester
Area Westtown Twp (10367)
Zoning RESIDENTIAL
Rooms
Basement Daylight, Partial, Interior Access, Poured Concrete, Unfinished
Interior
Hot Water Electric
Heating Heat Pump(s)
Cooling Central A/C
Flooring Carpet, Ceramic Tile, Hardwood
Fireplaces Number 1
Fireplace Y
Heat Source Electric
Exterior
Garage Garage - Side Entry, Garage Door Opener, Inside Access
Garage Spaces 2.0
Fence Fully, Rear, Wood
Waterfront N
Water Access N
View Trees/Woods
Roof Type Shingle
Accessibility None
Parking Type Attached Garage, Driveway
Attached Garage 2
Total Parking Spaces 2
Garage Y
Building
Story 2
Foundation Concrete Perimeter
Sewer Public Sewer
Water Public
Architectural Style Colonial, Traditional
Level or Stories 2
Additional Building Above Grade, Below Grade
Structure Type Dry Wall
New Construction N
Schools
Elementary Schools Sarah W. Starkweather
Middle Schools Stetson
High Schools Rustin
School District West Chester Area
Others
Pets Allowed Y
Senior Community No
Tax ID 67-04L-0028
Ownership Fee Simple
SqFt Source Assessor
Special Listing Condition Standard
Pets Description No Pet Restrictions
Read Less
Want to know what your home might be worth? Contact us for a FREE valuation!

Our team is ready to help you sell your home for the highest possible price ASAP

Bought with Michael P Ciunci • KW Greater West Chester

GET MORE INFORMATION





