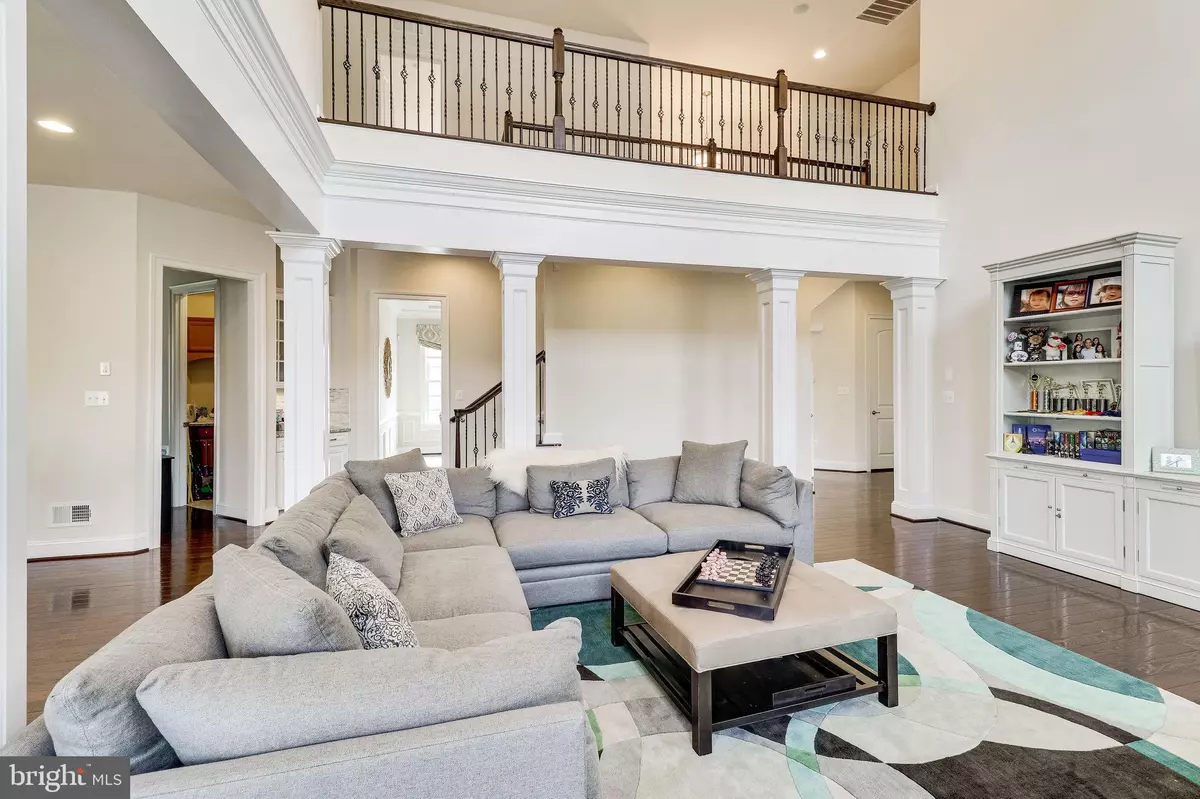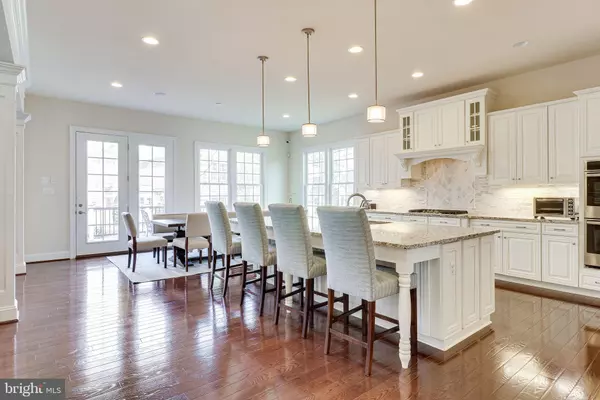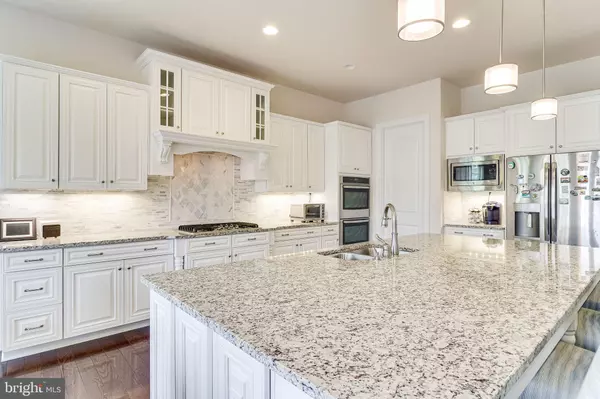$1,850,321
$1,749,000
5.8%For more information regarding the value of a property, please contact us for a free consultation.
2035 STEPHANIE MARIE DR Falls Church, VA 22043
5 Beds
5 Baths
5,846 SqFt
Key Details
Sold Price $1,850,321
Property Type Single Family Home
Sub Type Detached
Listing Status Sold
Purchase Type For Sale
Square Footage 5,846 sqft
Price per Sqft $316
Subdivision None Available
MLS Listing ID VAFX1185874
Sold Date 04/29/21
Style Colonial
Bedrooms 5
Full Baths 4
Half Baths 1
HOA Y/N N
Abv Grd Liv Area 4,046
Originating Board BRIGHT
Year Built 2017
Annual Tax Amount $17,196
Tax Year 2021
Lot Size 0.367 Acres
Acres 0.37
Property Description
*****McLEAN HS PYRAMID!!***** Amazing value! Stunning 5BR/4.5BA classic brick colonial tucked away on a quiet cul de sac street with an idyllic neighborhood setting. This gorgeous home boasts almost 6,000 sqft of living space with a light-filled open floor plan and many upgraded features. Built in 2017, this home features a chef's gourmet kitchen with a large breakfast bar island and stainless steel appliances adjacent to a spacious breakfast room and two-story family room with a coffered ceiling and fireplace. Master suite features include large master bedroom with high ceilings, spacious sitting room with outdoor balcony, his and hers walk-in closets and a spa-like master bathroom with shower, double vanities and soaking bathtub. The finished lower level with walk-up access to the backyard includes a sprawling recreation room with an amazing ONE-OF-A-KIND CRAFT ROOM with custom-built cabinet storage, bedroom with walk-in closet, and full bathroom. Enjoy the parklike setting in the back with a large composite deck and Swiss Farmily Robinson-style treehouse! Adjacent neighborhood out lots offer more access to nature paths and outdoor enjoyment *********Property is within the McLean HS Pyramid, Longfellow MS and Lemon Rd . Easy transportation access-- just minutes to Falls Church METRO, McLean, Tysons, Falls Church and Arlington and convenient to major commuter routes. This is a MUST SEE property!
Location
State VA
County Fairfax
Zoning 120
Rooms
Other Rooms Living Room, Dining Room, Primary Bedroom, Bedroom 2, Bedroom 3, Bedroom 4, Bedroom 5, Kitchen, Game Room, Family Room, Den, Foyer, Breakfast Room, Recreation Room, Storage Room, Utility Room, Bathroom 2, Bathroom 3, Hobby Room, Primary Bathroom
Basement Full
Interior
Hot Water Natural Gas
Heating Forced Air
Cooling Central A/C
Fireplaces Number 1
Heat Source Natural Gas
Exterior
Garage Garage - Front Entry, Garage Door Opener, Oversized
Garage Spaces 2.0
Waterfront N
Water Access N
View Street, Trees/Woods
Roof Type Architectural Shingle
Accessibility 32\"+ wide Doors
Parking Type Attached Garage, Driveway
Attached Garage 2
Total Parking Spaces 2
Garage Y
Building
Story 3
Sewer Public Sewer
Water Public
Architectural Style Colonial
Level or Stories 3
Additional Building Above Grade, Below Grade
Structure Type 9'+ Ceilings,2 Story Ceilings
New Construction N
Schools
Elementary Schools Lemon Road
Middle Schools Longfellow
High Schools Mclean
School District Fairfax County Public Schools
Others
HOA Fee Include Common Area Maintenance
Senior Community No
Tax ID 0401 37 0002
Ownership Fee Simple
SqFt Source Assessor
Special Listing Condition Standard
Read Less
Want to know what your home might be worth? Contact us for a FREE valuation!

Our team is ready to help you sell your home for the highest possible price ASAP

Bought with Jennifer B Caterini • TTR Sotheby's International Realty

GET MORE INFORMATION





