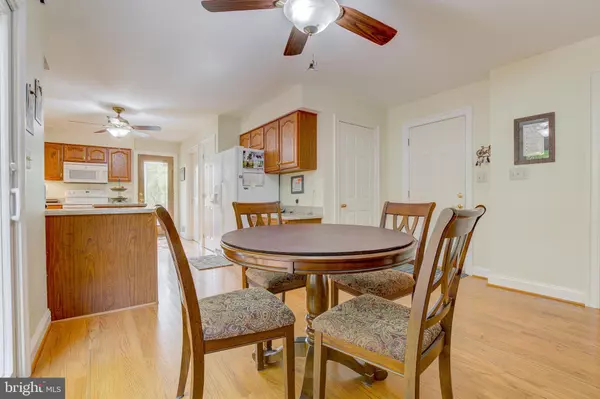$455,000
$445,000
2.2%For more information regarding the value of a property, please contact us for a free consultation.
2628 SEQUOIA WAY Prince Frederick, MD 20678
3 Beds
3 Baths
2,266 SqFt
Key Details
Sold Price $455,000
Property Type Single Family Home
Sub Type Detached
Listing Status Sold
Purchase Type For Sale
Square Footage 2,266 sqft
Price per Sqft $200
Subdivision Whispering Woods
MLS Listing ID MDCA179640
Sold Date 12/18/20
Style Ranch/Rambler
Bedrooms 3
Full Baths 2
Half Baths 1
HOA Fees $25/ann
HOA Y/N Y
Abv Grd Liv Area 2,266
Originating Board BRIGHT
Year Built 1992
Annual Tax Amount $4,018
Tax Year 2020
Lot Size 1.020 Acres
Acres 1.02
Property Description
Custom Built Rambler with 3 Bedrooms, 2.5 Bathrooms on Main Level-Brick Front-Sideload 2 Car Garage-Paved driveway with additional parking spaces-Private fenced rear yard backing to trees-Family room with cathedral ceilings/ceiling fan & wood burning fireplace-Kitchen with hardwood floors/corian countertops/island/ceiling fan/built-in microwave/dual sink/pantry/smooth top stove/side by side refrigerator with ice & water dispenser/under cabinet lighting & desk area-Laundry room off kitchen-Breakfast room with sliding glass door to deck-Formal dining room with crown molding/chair railing and wainscoting-Living room with crown molding-Large open Foyer with Hardwood floors/Crown molding/Chair railing & Wainscoting-Primary bedroom with cathedral ceilings/double closets & ceiling fans-Primary bathroom with dual vanity sinks/soak-in tub/separate shower & tile floors-walkout unfinished lower level with full bath rough-in-potential of adding 2 more legal bedrooms-Newer Architectural 40 year Shingle Roof-HVAC system with propane back up heat-House sets back off street for more privacy and nice sized front yard-Community with Tennis Courts/Basketball Courts/Baseball Field & Playground-
Location
State MD
County Calvert
Zoning RUR
Rooms
Other Rooms Living Room, Dining Room, Primary Bedroom, Bedroom 2, Bedroom 3, Kitchen, Family Room, Foyer, Breakfast Room, Laundry, Bathroom 2, Bathroom 3, Primary Bathroom
Basement Full, Rough Bath Plumb, Unfinished, Walkout Level, Windows
Main Level Bedrooms 3
Interior
Interior Features Breakfast Area, Carpet, Ceiling Fan(s), Chair Railings, Crown Moldings, Formal/Separate Dining Room, Kitchen - Island, Pantry, Primary Bath(s), Soaking Tub, Tub Shower, Wainscotting, Upgraded Countertops, Window Treatments, Wood Floors
Hot Water Electric
Heating Heat Pump(s), Programmable Thermostat, Heat Pump - Gas BackUp
Cooling Ceiling Fan(s), Central A/C, Programmable Thermostat
Flooring Ceramic Tile, Carpet, Hardwood
Fireplaces Number 1
Equipment Built-In Microwave, Dishwasher, Dryer, Icemaker, Oven/Range - Electric, Refrigerator, Washer, Water Dispenser
Window Features Double Pane,Screens
Appliance Built-In Microwave, Dishwasher, Dryer, Icemaker, Oven/Range - Electric, Refrigerator, Washer, Water Dispenser
Heat Source Electric, Propane - Leased
Laundry Main Floor
Exterior
Exterior Feature Deck(s)
Parking Features Garage - Side Entry, Garage Door Opener, Oversized
Garage Spaces 4.0
Fence Split Rail, Rear
Utilities Available Cable TV, Propane
Amenities Available Basketball Courts, Tennis Courts, Tot Lots/Playground, Baseball Field
Water Access N
Roof Type Architectural Shingle
Accessibility None
Porch Deck(s)
Attached Garage 2
Total Parking Spaces 4
Garage Y
Building
Lot Description Backs to Trees, Rear Yard
Story 2
Sewer Community Septic Tank, Private Septic Tank
Water Well
Architectural Style Ranch/Rambler
Level or Stories 2
Additional Building Above Grade, Below Grade
Structure Type Cathedral Ceilings
New Construction N
Schools
School District Calvert County Public Schools
Others
HOA Fee Include Common Area Maintenance,Recreation Facility
Senior Community No
Tax ID 0501212192
Ownership Fee Simple
SqFt Source Assessor
Acceptable Financing Cash, Conventional, FHA, USDA, VA
Listing Terms Cash, Conventional, FHA, USDA, VA
Financing Cash,Conventional,FHA,USDA,VA
Special Listing Condition Standard
Read Less
Want to know what your home might be worth? Contact us for a FREE valuation!

Our team is ready to help you sell your home for the highest possible price ASAP

Bought with Vincent J Payne • Realty Navigator

GET MORE INFORMATION





