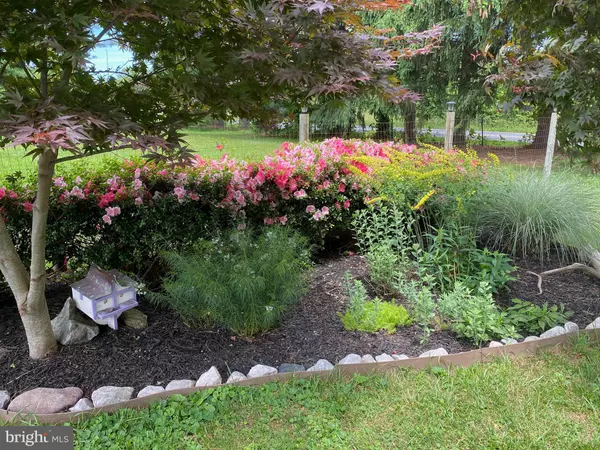$430,000
$439,000
2.1%For more information regarding the value of a property, please contact us for a free consultation.
3806 OLD FEDERAL HILL RD Jarrettsville, MD 21084
3 Beds
3 Baths
1,503 SqFt
Key Details
Sold Price $430,000
Property Type Single Family Home
Sub Type Detached
Listing Status Sold
Purchase Type For Sale
Square Footage 1,503 sqft
Price per Sqft $286
Subdivision None Available
MLS Listing ID MDHR2013232
Sold Date 08/11/22
Style Ranch/Rambler
Bedrooms 3
Full Baths 2
Half Baths 1
HOA Y/N N
Abv Grd Liv Area 1,503
Originating Board BRIGHT
Year Built 1969
Annual Tax Amount $2,964
Tax Year 2022
Lot Size 3.120 Acres
Acres 3.12
Property Description
I just love this home and it's layout. All brick, expansive. 3 Bedrooms, 2 full bathrooms, charming home.
Stunning property in the Jarrettsville area on over three acres of manicured landscaping with a tranquil wooded area that opens into a beautiful and peaceful experience featuring mature trees, a pond, and all the sights and sounds of nature. Enter into the foyer by way of the fenced front yard and porch highlighted by a custom wood inlay accent and opens into the dining area that guides you to the sliding glass door to enjoy the spacious patio with scenic views. The gorgeous living room is adorned by a built-in bookcase and a brick wood-burning stacked stone fireplace with a custom reclaimed wood mantle. Let the kitchen inspire gourmet delights boasting a center island, open shelving, subway tile backsplash, beadboard cabinetry, and butcher block counters. Three spacious bedrooms, a full bath with a brand new double vanity and a ceramic tile shower, a powder room with modern flooring, plush carpet, and a neutral color palette complete the main level sleeping quarters. The lower level allows for many opportunities to create your dream space as a family room, bedroom, a complete guest suite with income potential featuring a wood-burning stove, or ample storage. This sprawling property is not to be missed and provides an abundance of opportunity with a breezeway for easy convenience from the two-car garage and lower level. In close proximity to Rocks State Park, Deer Creek, and major commuter routes including US-1, MD-165, and MD-24 make this a must-see property. Updates: Refrigerator, Dryer, Paint, Lower Level Bath, Driveway, Well Pump, Septic, Water Heater New Septic installed June 2022. Please add solar contract to contract of sale as well.
Location
State MD
County Harford
Zoning AG
Rooms
Other Rooms Living Room, Dining Room, Primary Bedroom, Bedroom 2, Bedroom 3, Kitchen, Game Room, Foyer, Laundry, Other, Recreation Room, Storage Room
Basement Partially Finished, Connecting Stairway, Interior Access
Main Level Bedrooms 3
Interior
Interior Features Built-Ins, Carpet, Ceiling Fan(s), Dining Area, Entry Level Bedroom, Floor Plan - Open, Kitchen - Island, Tub Shower, Wood Floors, Water Treat System, Wood Stove
Hot Water Electric
Heating Radiant, Wood Burn Stove
Cooling Window Unit(s), Other
Flooring Carpet, Ceramic Tile, Hardwood
Fireplaces Number 2
Fireplaces Type Brick, Mantel(s), Screen
Equipment Built-In Microwave, Dishwasher, Dryer, Freezer, Icemaker, Oven - Self Cleaning, Oven/Range - Electric, Refrigerator, Stainless Steel Appliances, Washer, Water Heater, Exhaust Fan, Intercom, Stove
Fireplace Y
Window Features Storm,Casement,Double Hung,Double Pane,Screens
Appliance Built-In Microwave, Dishwasher, Dryer, Freezer, Icemaker, Oven - Self Cleaning, Oven/Range - Electric, Refrigerator, Stainless Steel Appliances, Washer, Water Heater, Exhaust Fan, Intercom, Stove
Heat Source Electric, Wood
Laundry Has Laundry, Lower Floor, Dryer In Unit, Washer In Unit
Exterior
Exterior Feature Patio(s), Porch(es)
Garage Garage - Front Entry, Inside Access, Oversized, Garage Door Opener
Garage Spaces 2.0
Fence Other
Waterfront N
Water Access N
View Garden/Lawn, Scenic Vista, Trees/Woods
Roof Type Asphalt
Accessibility Other
Porch Patio(s), Porch(es)
Parking Type Attached Garage, Driveway, Off Street
Attached Garage 2
Total Parking Spaces 2
Garage Y
Building
Lot Description Backs to Trees, Landscaping, Trees/Wooded
Story 2
Foundation Slab
Sewer Septic Exists
Water Well
Architectural Style Ranch/Rambler
Level or Stories 2
Additional Building Above Grade, Below Grade
Structure Type Dry Wall
New Construction N
Schools
Elementary Schools North Bend
Middle Schools North Harford
High Schools North Harford
School District Harford County Public Schools
Others
Senior Community No
Tax ID 1304028198
Ownership Fee Simple
SqFt Source Assessor
Security Features Main Entrance Lock,Smoke Detector
Special Listing Condition Standard
Read Less
Want to know what your home might be worth? Contact us for a FREE valuation!

Our team is ready to help you sell your home for the highest possible price ASAP

Bought with Zachary Bryant • Northrop Realty

GET MORE INFORMATION





