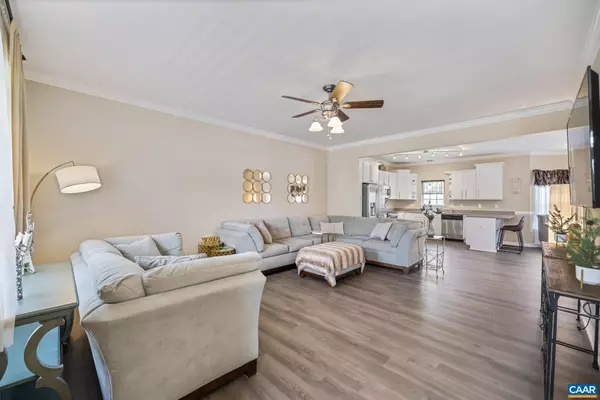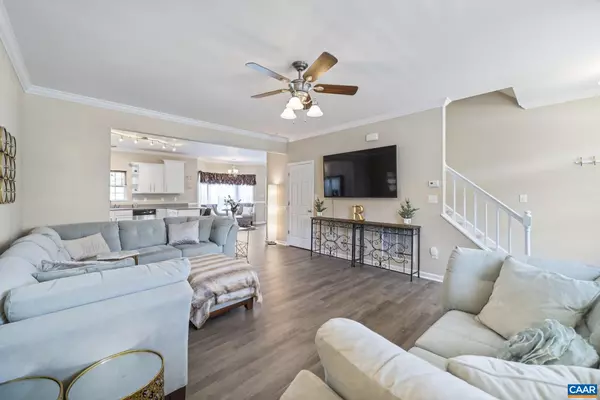$330,000
$309,900
6.5%For more information regarding the value of a property, please contact us for a free consultation.
903 GEOFFREY ST ST Staunton, VA 24401
3 Beds
3 Baths
2,264 SqFt
Key Details
Sold Price $330,000
Property Type Single Family Home
Sub Type Detached
Listing Status Sold
Purchase Type For Sale
Square Footage 2,264 sqft
Price per Sqft $145
Subdivision None Available
MLS Listing ID 617125
Sold Date 06/28/21
Style Colonial
Bedrooms 3
Full Baths 2
Half Baths 1
HOA Y/N N
Abv Grd Liv Area 2,264
Originating Board CAAR
Year Built 2009
Annual Tax Amount $2,324
Tax Year 2020
Lot Size 0.260 Acres
Acres 0.26
Property Description
This is a rare opportunity to get an ideal family home in beautiful Greenspring Valley! OPEN CONCEPT main floor has 9ft. ceilings and beautiful (2020) vinyl flooring. Walk into the HUGE LIVING room with wonderful natural light that opens onto the LARGE kitchen with WHITE cabinets and STUNNING hardware; breakfast bar; stainless appliances and modern lighting. The perfect kitchen is open to the breakfast nook and then the dining area with doors that open on to the newly painted (2021) deck! A pocket door leads to the laundry/mud room off garage plus a perfectly placed half bath! Upstairs, enjoy the master suite with ENORMOUS bedroom w/sitting area, tray ceiling, HUGE walk-in closet and en suite bath with wood-like ceramic tile floor, double sinks, large glassed shower with GORGEOUS tile accents, and large jetted tub with the same stunning tile surround. Walk upstairs from the master to bonus room/office/TV room. Secondary bedrooms are LARGE with LOTS of closet space and a full bath and two linen closets complement the upstairs living area. Enjoy the peaceful backyard from the rear deck or take in the beautiful trees from the picturesque covered front porch. It?s a perfect family home & ideal for entertaining!,Solid Surface Counter,White Cabinets
Location
State VA
County Staunton City
Zoning R-2
Rooms
Other Rooms Living Room, Dining Room, Primary Bedroom, Kitchen, Breakfast Room, Laundry, Bonus Room, Primary Bathroom, Full Bath, Half Bath, Additional Bedroom
Interior
Interior Features Walk-in Closet(s), WhirlPool/HotTub, Breakfast Area, Pantry
Heating Heat Pump(s)
Cooling Central A/C, Heat Pump(s)
Flooring Carpet, Ceramic Tile, Vinyl
Equipment Dryer, Washer, Dishwasher, Oven/Range - Electric, Microwave, Refrigerator
Fireplace N
Window Features Vinyl Clad
Appliance Dryer, Washer, Dishwasher, Oven/Range - Electric, Microwave, Refrigerator
Heat Source Electric
Exterior
Exterior Feature Deck(s), Porch(es)
Garage Other, Garage - Front Entry
Roof Type Composite
Accessibility None
Porch Deck(s), Porch(es)
Road Frontage Public
Parking Type Attached Garage
Garage Y
Building
Lot Description Sloping
Story 2
Foundation Block, Crawl Space
Sewer Public Sewer
Water Public
Architectural Style Colonial
Level or Stories 2
Additional Building Above Grade, Below Grade
Structure Type 9'+ Ceilings
New Construction N
Others
Ownership Other
Special Listing Condition Standard
Read Less
Want to know what your home might be worth? Contact us for a FREE valuation!

Our team is ready to help you sell your home for the highest possible price ASAP

Bought with Default Agent • Default Office

GET MORE INFORMATION





