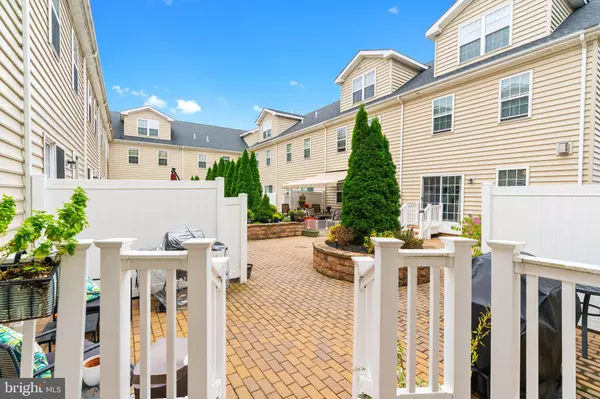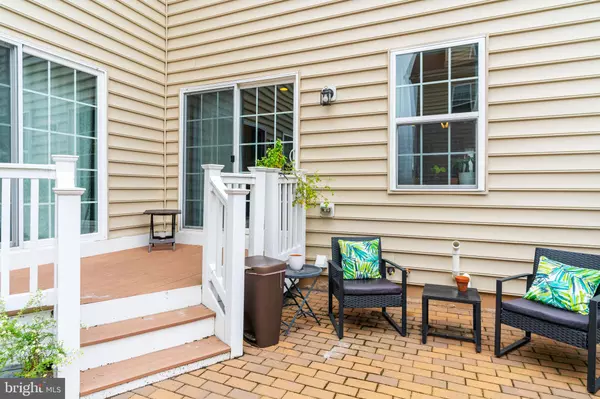$365,000
$364,700
0.1%For more information regarding the value of a property, please contact us for a free consultation.
3889 CEPHAS CHILD ##9 Doylestown, PA 18902
3 Beds
3 Baths
1,200 SqFt
Key Details
Sold Price $365,000
Property Type Townhouse
Sub Type Interior Row/Townhouse
Listing Status Sold
Purchase Type For Sale
Square Footage 1,200 sqft
Price per Sqft $304
Subdivision Carriage Hill
MLS Listing ID PABU2009246
Sold Date 01/14/22
Style Other
Bedrooms 3
Full Baths 2
Half Baths 1
HOA Fees $189/mo
HOA Y/N Y
Abv Grd Liv Area 1,200
Originating Board BRIGHT
Year Built 2015
Annual Tax Amount $4,297
Tax Year 2021
Lot Dimensions 0.00 x 0.00
Property Description
** Showings at the open houses on October 23rd and 24th.** The Overlook at Carriage Hill offers a neighborhood of townhomes, carriage homes and single-family homes in the Doylestown Area. This townhome features 3 Bedrooms 2 1/2 baths, recessed lights and ceiling fan rough-ins. The entire first floor is appointed with attractive hardwood floors for a continuous flow to the open living space. The kitchen is a wonderful entertaining space with gleaming granite countertops, rich cabinets and stainless appliances. The Courtyard townhomes features 9' ceilings, a spacious great room open to your well-appointed Kitchen with 42" cabinets, and a powder room on the first floor. The finished basement offers additional living space to use as a TV room, work out area or play area. Outside you will enjoy relaxing on your brick paver patio. Just a few miles from all that Doylestown has to offer and close to Rt. 611 and 202, Carriage Hill is convenient to everything. The architecture is traditional with Brick Detail and 6.5" beaded vinyl siding . Located in the highly desirable Central Bucks School District!
Location
State PA
County Bucks
Area Plumstead Twp (10134)
Zoning R1A
Rooms
Basement Drainage System, Full, Heated, Partially Finished, Poured Concrete, Sump Pump
Interior
Interior Features Breakfast Area, Carpet, Ceiling Fan(s), Combination Kitchen/Dining, Floor Plan - Open, Kitchen - Island, Pantry, Recessed Lighting, Upgraded Countertops, Walk-in Closet(s), Wood Floors
Hot Water Electric
Heating Forced Air
Cooling Central A/C
Flooring Carpet, Hardwood, Ceramic Tile
Equipment Built-In Microwave, Built-In Range, Dishwasher, Disposal, Dryer, Icemaker, Refrigerator, Washer
Fireplace N
Appliance Built-In Microwave, Built-In Range, Dishwasher, Disposal, Dryer, Icemaker, Refrigerator, Washer
Heat Source Propane - Metered
Laundry Lower Floor
Exterior
Waterfront N
Water Access N
Accessibility None
Parking Type On Street, Parking Lot
Garage N
Building
Story 3
Foundation Concrete Perimeter
Sewer Public Sewer
Water Public
Architectural Style Other
Level or Stories 3
Additional Building Above Grade, Below Grade
New Construction N
Schools
Elementary Schools Gayman
High Schools Central Bucks High School West
School District Central Bucks
Others
Pets Allowed Y
HOA Fee Include Lawn Maintenance,Snow Removal,Common Area Maintenance,Trash
Senior Community No
Tax ID 34-008-334
Ownership Fee Simple
SqFt Source Assessor
Acceptable Financing Cash, Conventional, FHA, VA
Listing Terms Cash, Conventional, FHA, VA
Financing Cash,Conventional,FHA,VA
Special Listing Condition Standard
Pets Description Cats OK, Dogs OK
Read Less
Want to know what your home might be worth? Contact us for a FREE valuation!

Our team is ready to help you sell your home for the highest possible price ASAP

Bought with Jadwiga Kozdra • Keller Williams Real Estate-Blue Bell

GET MORE INFORMATION





