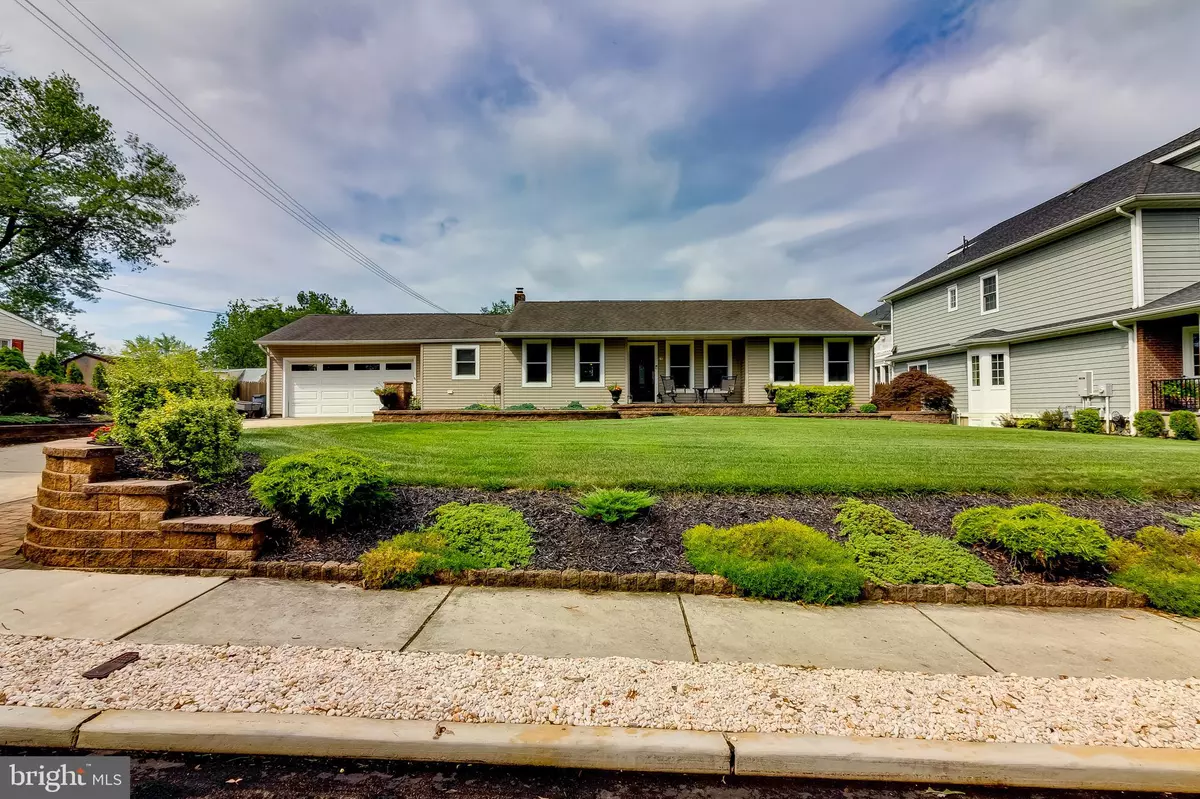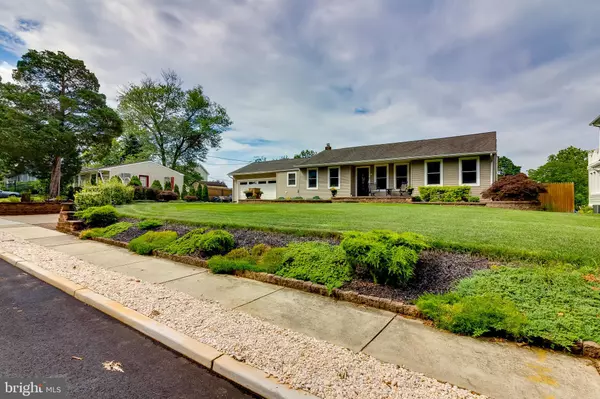$239,900
$239,900
For more information regarding the value of a property, please contact us for a free consultation.
15 N ROWAND AVE Runnemede, NJ 08078
2 Beds
2 Baths
1,300 SqFt
Key Details
Sold Price $239,900
Property Type Single Family Home
Sub Type Detached
Listing Status Sold
Purchase Type For Sale
Square Footage 1,300 sqft
Price per Sqft $184
Subdivision None Available
MLS Listing ID NJCD397072
Sold Date 11/16/20
Style Ranch/Rambler
Bedrooms 2
Full Baths 2
HOA Y/N N
Abv Grd Liv Area 1,300
Originating Board BRIGHT
Year Built 1957
Annual Tax Amount $6,575
Tax Year 2020
Lot Size 0.459 Acres
Acres 0.46
Lot Dimensions 100.00 x 200.00
Property Description
Absolutely STUNNING Curb Appeal on this extra special Runnemede Rancher on a HUGE 1/2 acre Double Lot (100 x 200). This is a rare gem with so much to offer including an oversized 2-Car Garage, Walk-Out Basement and sprawling Fully Fenced Backyard with Storage Shed to match the house! The extensive custom EP Henry Stonework is gorgeous! With multiple curved Wall Units and Piers, Paver Walkway and Front Porch, built-in Nightscape Lighting on Timer, professional Landscaping, Inground Sprinkler for both the front and rear yard, plus an expanded double Driveway. The exterior is updated Vinyl siding with double sheathing underneath, Dimensional Roof and Andersen 200 Series White Vinyl Windows. Some of the many features include: Hardwood Floors, upgraded Base and Case Moldings, including beautiful Case Moldings around the windows, Recess Lighting in many Rooms, Solid Wood 6 Panel Doors, 2 beautifully updated Bathrooms, upgraded 200 Amp Electric panel, just to name a few. The MAIN LEVEL features several Rooms that could be used in multiple ways to suit your needs. The Seller currently has them set up as a Living Room that extends into a 2nd sitting area adjacent to it, an open Office/study area (was previously a 3rd Bedroom) and a separate room off the Kitchen being used as a Formal Dining Room with French Doors out to the Backyard. There is also a Mud Room off the Garage, 2 Bedrooms and one of the two updated Full Bathrooms. The LOWER LEVEL Walk-out Basement can be finished for more Living Space. It has a beautiful upgraded Full Bathroom, a spacious 26x21 open Room with closets, plus a 22x12 Laundry/Utility Area (with a Laundry Chute from 1st floor). The Seller is including in the Sale: the Easy Rider Lawnmower (approx. 5 years old), Generator (only used once), Weed Whacker, Hedge Trimmer (about 1 year old), Leaf Blower and Snow Blower. The Seller is also willing to negotiate leaving the 65" mounted TV in Living Room, the 50" mounted TV in Master Bedroom and the Sharper Image Massage Chair. The Solar Panels are leased. Buyer must assume the lease and all its obligations at the time of final settlement. Make an Offer Today!
Location
State NJ
County Camden
Area Runnemede Boro (20430)
Zoning RES
Rooms
Other Rooms Living Room, Dining Room, Primary Bedroom, Bedroom 2, Kitchen, Den, Basement, Study, Laundry, Mud Room
Basement Full, Walkout Stairs
Main Level Bedrooms 2
Interior
Interior Features Built-Ins, Ceiling Fan(s), Floor Plan - Open, Laundry Chute, Recessed Lighting, Window Treatments
Hot Water Natural Gas
Heating Forced Air
Cooling Central A/C
Flooring Ceramic Tile, Hardwood
Heat Source Natural Gas
Exterior
Parking Features Garage Door Opener
Garage Spaces 2.0
Fence Fully
Water Access N
Roof Type Architectural Shingle
Accessibility None
Attached Garage 2
Total Parking Spaces 2
Garage Y
Building
Lot Description Landscaping
Story 1
Sewer Public Sewer
Water Public
Architectural Style Ranch/Rambler
Level or Stories 1
Additional Building Above Grade, Below Grade
New Construction N
Schools
High Schools Triton H.S.
School District Runnemede Public
Others
Senior Community No
Tax ID 30-00088-00002
Ownership Fee Simple
SqFt Source Assessor
Special Listing Condition Standard
Read Less
Want to know what your home might be worth? Contact us for a FREE valuation!

Our team is ready to help you sell your home for the highest possible price ASAP

Bought with Joseph Bozza • Daniel R. White Realtor, LLC

GET MORE INFORMATION





