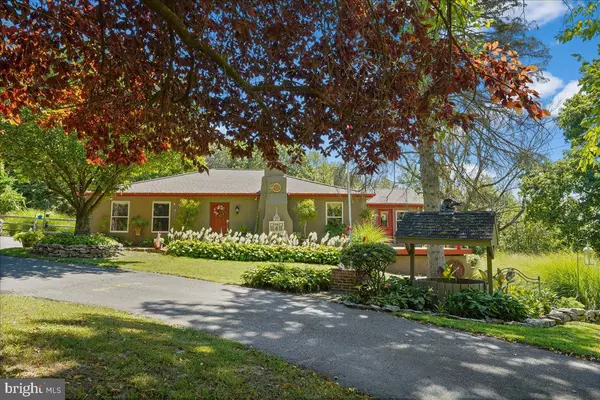$400,000
$389,900
2.6%For more information regarding the value of a property, please contact us for a free consultation.
1792 N CHARLOTTE ST Pottstown, PA 19464
3 Beds
2 Baths
1,742 SqFt
Key Details
Sold Price $400,000
Property Type Single Family Home
Sub Type Detached
Listing Status Sold
Purchase Type For Sale
Square Footage 1,742 sqft
Price per Sqft $229
Subdivision None Available
MLS Listing ID PAMC2051156
Sold Date 11/28/22
Style Ranch/Rambler
Bedrooms 3
Full Baths 2
HOA Y/N N
Abv Grd Liv Area 1,742
Originating Board BRIGHT
Year Built 1947
Annual Tax Amount $6,673
Tax Year 2022
Lot Size 2.150 Acres
Acres 2.15
Lot Dimensions 161.00 x 0.00
Property Description
This Lower Pottsgrove rancher has a perfect setup for entertaining or a private oasis. The home sits back far from the road and features a dual entrance driveway with ample parking. It is truly a park-like setting with mature trees, plants and multiple sitting areas. Right behind the home is a newer in-ground swimming pool with diving board! The fenced back yard offers space for all kinds of games and recreation. Beyond the fence in the woods is a large gazebo and fire pit. The interior also has a lot to offer the new home owners. Most of the main level has excellent condition hardwood flooring, large windows, upgraded trim and more. The spacious living room has a propane burning fireplace, the sunroom features access to the front and rear deck and also has a wood burning stove. In the rear of the house you will find the custom eat in kitchen with many upgraded cabinet features. Off of the kitchen is a large pantry that provides additional laundry hookups. There are three bedrooms all on the main level plus a loft space excellent for a gaming or sleepovers. The main bathroom features a double sink and jetted bathtub. The second bathroom has a stall shower. The walkout basement provides amply built in storage space and is a great storage or workshop space.
Location
State PA
County Montgomery
Area Lower Pottsgrove Twp (10642)
Zoning R1
Rooms
Other Rooms Living Room, Dining Room, Bedroom 2, Bedroom 3, Kitchen, Bedroom 1, Sun/Florida Room, Loft
Basement Outside Entrance, Unfinished, Improved
Main Level Bedrooms 3
Interior
Interior Features Ceiling Fan(s), Kitchen - Eat-In, Pantry
Hot Water Electric
Heating Forced Air
Cooling Central A/C
Flooring Hardwood, Ceramic Tile
Fireplaces Number 2
Fireplaces Type Wood, Gas/Propane
Equipment Built-In Range, Dishwasher, Refrigerator, Cooktop
Furnishings No
Fireplace Y
Appliance Built-In Range, Dishwasher, Refrigerator, Cooktop
Heat Source Oil
Laundry Basement, Main Floor
Exterior
Exterior Feature Patio(s), Deck(s)
Garage Spaces 10.0
Fence Fully, Split Rail
Pool In Ground
Waterfront N
Water Access N
Roof Type Pitched,Shingle
Accessibility None
Porch Patio(s), Deck(s)
Parking Type Driveway
Total Parking Spaces 10
Garage N
Building
Lot Description Backs to Trees, Landscaping
Story 1
Foundation Block
Sewer On Site Septic
Water Well
Architectural Style Ranch/Rambler
Level or Stories 1
Additional Building Above Grade, Below Grade
New Construction N
Schools
School District Pottsgrove
Others
Senior Community No
Tax ID 42-00-00934-005
Ownership Fee Simple
SqFt Source Assessor
Acceptable Financing Cash, Conventional
Horse Property N
Listing Terms Cash, Conventional
Financing Cash,Conventional
Special Listing Condition Standard
Read Less
Want to know what your home might be worth? Contact us for a FREE valuation!

Our team is ready to help you sell your home for the highest possible price ASAP

Bought with Joanna Paliwoda • Keller Williams Real Estate-Montgomeryville

GET MORE INFORMATION





