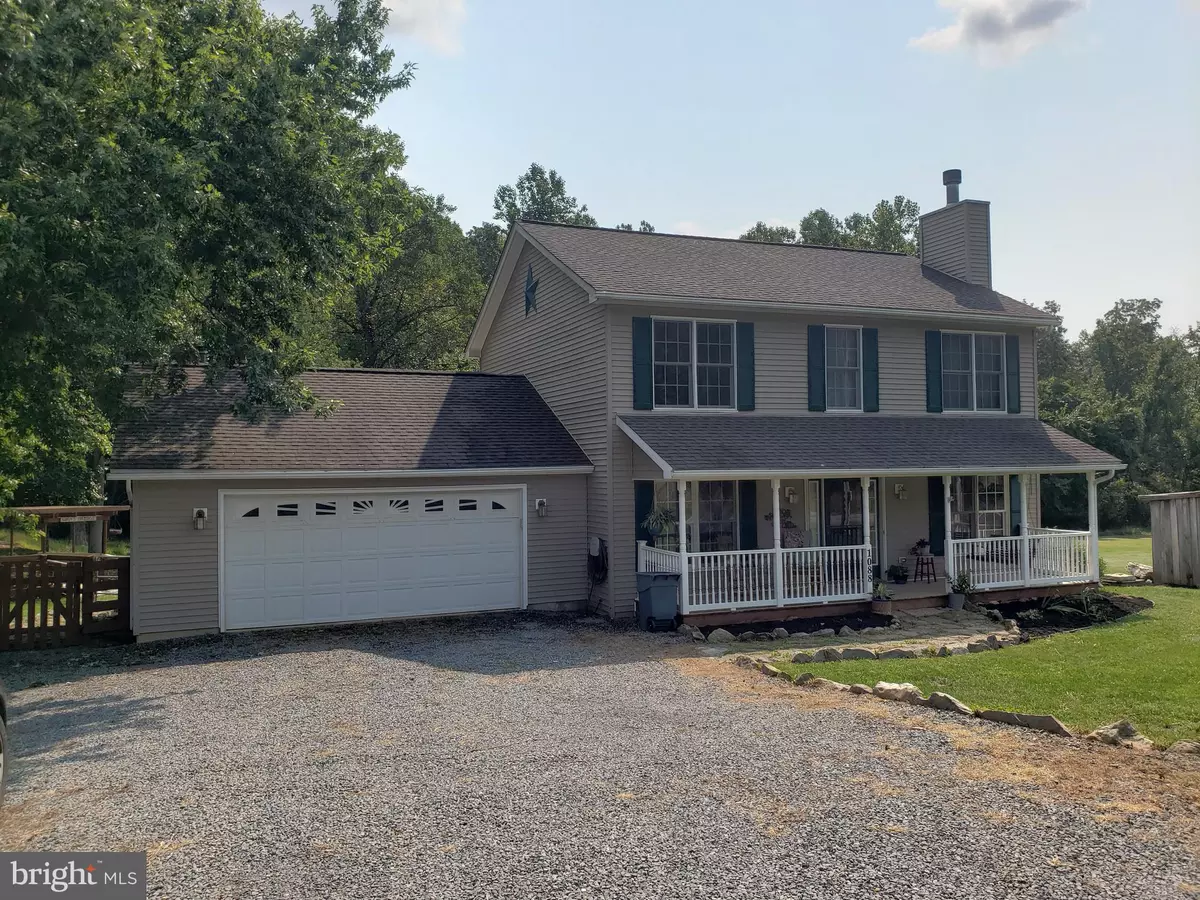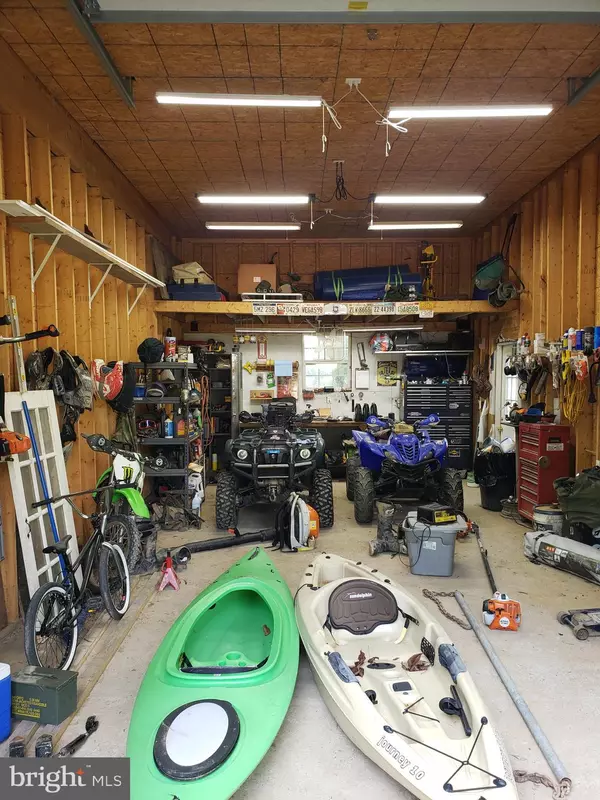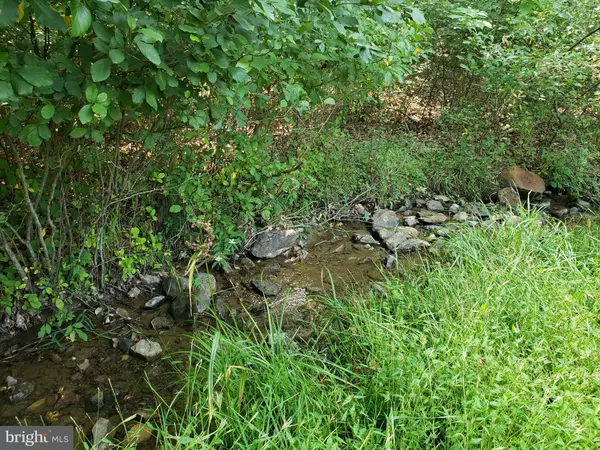$395,000
$395,000
For more information regarding the value of a property, please contact us for a free consultation.
1088 ROCK GAP RD Berkeley Springs, WV 25411
3 Beds
3 Baths
1,812 SqFt
Key Details
Sold Price $395,000
Property Type Single Family Home
Sub Type Detached
Listing Status Sold
Purchase Type For Sale
Square Footage 1,812 sqft
Price per Sqft $217
Subdivision None Available
MLS Listing ID WVMO2002264
Sold Date 11/07/22
Style Colonial
Bedrooms 3
Full Baths 2
Half Baths 1
HOA Y/N N
Abv Grd Liv Area 1,812
Originating Board BRIGHT
Year Built 2004
Annual Tax Amount $1,735
Tax Year 2022
Lot Size 7.250 Acres
Acres 7.25
Property Description
Unrestricted 7+ acres with year round creek running near back of yard. Fenced area, large 20x30 workshop/garage. Very well maintained 3 bedrooms, 2.5 bathrooms North American Homes modular. Front porch with east view of Cacapon mountain, large rear deck for entertaining. Level side yard. Minutes to Cacapon state park to enjoy horse back riding, golf, hiking and other amenities. 10 minutes south of historic Berkeley Springs and 25 minutes to Winchester, VA.
Location
State WV
County Morgan
Zoning 101
Direction West
Rooms
Other Rooms Living Room, Dining Room, Primary Bedroom, Bedroom 2, Bedroom 3, Kitchen, Breakfast Room, Laundry, Bathroom 2, Primary Bathroom, Half Bath
Interior
Interior Features Breakfast Area, Ceiling Fan(s), Floor Plan - Traditional, Formal/Separate Dining Room, Pantry
Hot Water Electric
Heating Heat Pump(s)
Cooling Central A/C
Flooring Ceramic Tile, Hardwood
Fireplaces Number 1
Fireplaces Type Wood
Equipment Dishwasher, Oven - Double, Oven/Range - Electric, Refrigerator
Fireplace Y
Appliance Dishwasher, Oven - Double, Oven/Range - Electric, Refrigerator
Heat Source Electric
Laundry Hookup, Main Floor
Exterior
Exterior Feature Deck(s), Porch(es)
Parking Features Garage - Front Entry
Garage Spaces 4.0
Fence Board, Partially, Wire
Utilities Available Phone Available, Electric Available
Water Access Y
Water Access Desc Private Access
View Creek/Stream, Mountain, Trees/Woods
Roof Type Architectural Shingle
Street Surface Black Top,Paved
Accessibility None
Porch Deck(s), Porch(es)
Road Frontage State
Attached Garage 2
Total Parking Spaces 4
Garage Y
Building
Lot Description Backs to Trees, Front Yard, Landscaping, Not In Development, Partly Wooded, Open, Rear Yard, Road Frontage, Rural, Secluded, SideYard(s), Stream/Creek, Trees/Wooded, Subdivision Possible, Unrestricted
Story 2
Foundation Crawl Space
Sewer On Site Septic
Water Well
Architectural Style Colonial
Level or Stories 2
Additional Building Above Grade, Below Grade
Structure Type Dry Wall
New Construction N
Schools
Elementary Schools Widmyer
Middle Schools Warm Springs
High Schools Berkeley Springs
School District Morgan County Schools
Others
Pets Allowed Y
Senior Community No
Tax ID 06 9007600000000
Ownership Fee Simple
SqFt Source Assessor
Acceptable Financing Cash, Conventional, FHA, USDA, VA
Horse Property Y
Horse Feature Horses Allowed
Listing Terms Cash, Conventional, FHA, USDA, VA
Financing Cash,Conventional,FHA,USDA,VA
Special Listing Condition Standard
Pets Allowed No Pet Restrictions
Read Less
Want to know what your home might be worth? Contact us for a FREE valuation!

Our team is ready to help you sell your home for the highest possible price ASAP

Bought with Barbara Smith • Keller Williams Premier Realty

GET MORE INFORMATION





