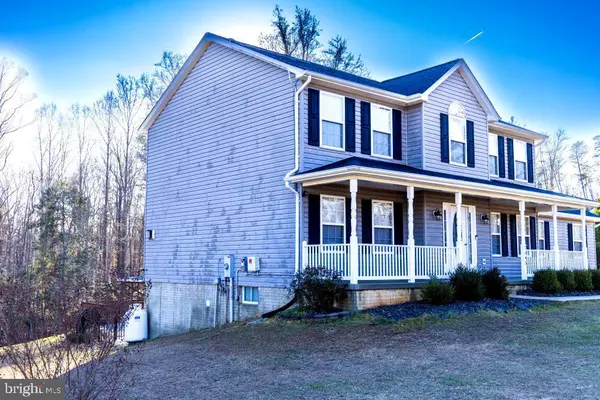$520,000
$510,000
2.0%For more information regarding the value of a property, please contact us for a free consultation.
7145 JULIETTE LOW LN Hughesville, MD 20637
4 Beds
4 Baths
3,268 SqFt
Key Details
Sold Price $520,000
Property Type Single Family Home
Sub Type Detached
Listing Status Sold
Purchase Type For Sale
Square Footage 3,268 sqft
Price per Sqft $159
Subdivision Scout'S Trail Sub
MLS Listing ID MDCH2006956
Sold Date 02/03/22
Style Colonial
Bedrooms 4
Full Baths 3
Half Baths 1
HOA Y/N N
Abv Grd Liv Area 2,180
Originating Board BRIGHT
Year Built 2002
Annual Tax Amount $4,886
Tax Year 2017
Lot Size 3.010 Acres
Acres 3.01
Property Description
If you've looked around or are just getting started you've just found your Sanctuary!
It's a 4 bedroom 3.5 bath Colonial with a finished basement and a 2 car side load garage that's off a quiet lane on a cul de sac located on over 3 lovely acres. As you enter the long driveway of your new abode, you'll instantly feel your cares of the day fall away. A relaxing porch will greet and invite you through the front door to reveal crown molding, chair rails, an ample sized living/family room with a gas fireplace, a modern kitchen with a ceramic backsplash, an island, granite counter tops, plentiful cabinet space and a separate dining room.
Upstairs, the owner's suite features walk-in-closets, luxury spa bath and a separate shower. A laundry room is also on the upper level for extra convenience. The basement is fully finished with a full bath, media room, 2nd laundry area, closets, storage, water filtration/softening system and plenty of finished space for you to be creative.
You may exit the basement to the expansive rear of the estate to commune with nature, take a swim in the large in groud pool, lounge on the multi-level deck or under the Cabana. Your choice, but don't sleep because this dream home won't be available for long.
In order to help prevent the potential spread of COVID-19 please adhere to protocols including: wear your mask during your visit, don't touch surfaces, and wear the provided shoe covers. Please re-schedule if you're not feeling well. Thank you for your co-operation.
Location
State MD
County Charles
Zoning AC
Rooms
Other Rooms Primary Bedroom, Bedroom 4
Basement Rear Entrance, Outside Entrance, Fully Finished, Heated, Windows
Interior
Interior Features Attic, Combination Kitchen/Dining, Kitchen - Island, Dining Area, Kitchen - Eat-In, Floor Plan - Traditional, Carpet, Chair Railings, Crown Moldings, Family Room Off Kitchen, Upgraded Countertops, Walk-in Closet(s), Water Treat System
Hot Water Electric, Solar
Heating Heat Pump(s), Solar On Grid
Cooling Heat Pump(s), Central A/C, Ceiling Fan(s), Solar On Grid
Flooring Fully Carpeted, Hardwood, Luxury Vinyl Plank, Ceramic Tile
Fireplaces Number 1
Fireplaces Type Fireplace - Glass Doors, Gas/Propane
Equipment Dishwasher, Dryer - Electric
Fireplace Y
Window Features Double Pane
Appliance Dishwasher, Dryer - Electric
Heat Source Electric, Solar
Laundry Upper Floor, Basement
Exterior
Exterior Feature Deck(s)
Parking Features Garage - Side Entry
Garage Spaces 2.0
Pool Fenced, Filtered, In Ground
Utilities Available Cable TV, Propane, Under Ground
Water Access N
Roof Type Asphalt
Accessibility None
Porch Deck(s)
Attached Garage 2
Total Parking Spaces 2
Garage Y
Building
Lot Description Backs to Trees, Landscaping, Poolside, Cul-de-sac, No Thru Street, Partly Wooded, Rear Yard
Story 3
Foundation Slab
Sewer Septic Exists
Water Well
Architectural Style Colonial
Level or Stories 3
Additional Building Above Grade, Below Grade
Structure Type Dry Wall
New Construction N
Schools
Middle Schools John Hanson
School District Charles County Public Schools
Others
Pets Allowed Y
Senior Community No
Tax ID 0909029044
Ownership Fee Simple
SqFt Source Assessor
Acceptable Financing Cash, Conventional, FHA, USDA, VA
Listing Terms Cash, Conventional, FHA, USDA, VA
Financing Cash,Conventional,FHA,USDA,VA
Special Listing Condition Standard
Pets Allowed No Pet Restrictions
Read Less
Want to know what your home might be worth? Contact us for a FREE valuation!

Our team is ready to help you sell your home for the highest possible price ASAP

Bought with Nakia N Johnson • KW Metro Center
GET MORE INFORMATION





