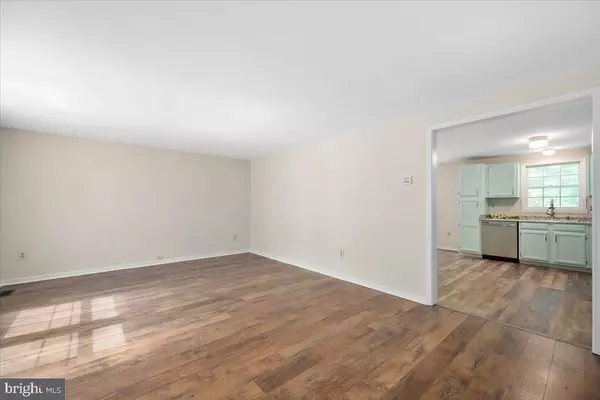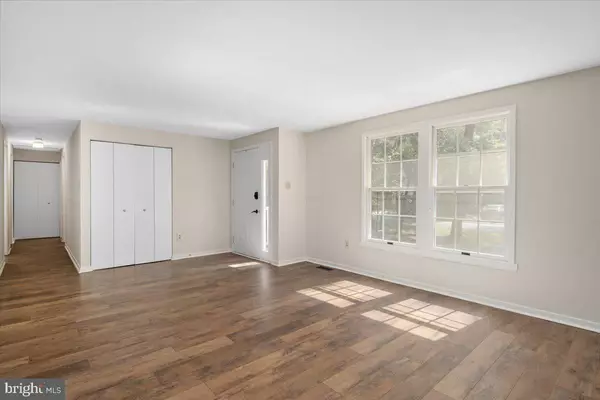$289,900
$289,900
For more information regarding the value of a property, please contact us for a free consultation.
58 SANDYHOOK RD Ocean Pines, MD 21811
3 Beds
2 Baths
1,232 SqFt
Key Details
Sold Price $289,900
Property Type Single Family Home
Sub Type Detached
Listing Status Sold
Purchase Type For Sale
Square Footage 1,232 sqft
Price per Sqft $235
Subdivision Ocean Pines - Bainbridge
MLS Listing ID MDWO2010248
Sold Date 11/10/22
Style Ranch/Rambler
Bedrooms 3
Full Baths 2
HOA Fees $74/ann
HOA Y/N Y
Abv Grd Liv Area 1,232
Originating Board BRIGHT
Year Built 1989
Annual Tax Amount $1,780
Tax Year 2022
Lot Size 10,500 Sqft
Acres 0.24
Property Description
Adorable rancher! This 3 bed 2 bath home is conveniently located right in the heart of Ocean Pines. Newer laminate flooring throughout. The kitchen/dining room combination offers new appliances, updated
countertops, as well as fresh paint throughout. The primary bathroom has been updated with new vanity and light, and the washer and dryer were updated 2 years ago. Don't miss out on this amazing opportunity to live in Ocean Pines and schedule your tour today!
Location
State MD
County Worcester
Area Worcester Ocean Pines
Zoning R-2
Rooms
Main Level Bedrooms 3
Interior
Interior Features Ceiling Fan(s), Combination Kitchen/Dining, Entry Level Bedroom, Floor Plan - Open, Primary Bath(s)
Hot Water Electric
Heating Heat Pump(s)
Cooling Central A/C
Flooring Laminate Plank
Equipment Built-In Microwave, Dryer, Washer, Cooktop, Dishwasher, Refrigerator, Icemaker, Stove
Fireplace N
Window Features Screens
Appliance Built-In Microwave, Dryer, Washer, Cooktop, Dishwasher, Refrigerator, Icemaker, Stove
Heat Source Electric
Exterior
Garage Spaces 3.0
Amenities Available Beach Club, Boat Ramp, Golf Course, Golf Course Membership Available, Jog/Walk Path, Marina/Marina Club, Pool - Indoor, Pool - Outdoor, Pool Mem Avail, Tennis Courts, Tot Lots/Playground, Community Center
Water Access N
Roof Type Shingle
Accessibility None
Total Parking Spaces 3
Garage N
Building
Story 1
Foundation Block, Crawl Space
Sewer Public Sewer
Water Public
Architectural Style Ranch/Rambler
Level or Stories 1
Additional Building Above Grade, Below Grade
New Construction N
Schools
Elementary Schools Showell
Middle Schools Stephen Decatur
High Schools Stephen Decatur
School District Worcester County Public Schools
Others
Pets Allowed Y
HOA Fee Include Management,Road Maintenance,Snow Removal
Senior Community No
Tax ID 2403057801
Ownership Fee Simple
SqFt Source Assessor
Acceptable Financing Cash, Conventional, FHA, VA
Listing Terms Cash, Conventional, FHA, VA
Financing Cash,Conventional,FHA,VA
Special Listing Condition Standard
Pets Allowed No Pet Restrictions
Read Less
Want to know what your home might be worth? Contact us for a FREE valuation!

Our team is ready to help you sell your home for the highest possible price ASAP

Bought with Dan O'Hare • Berkshire Hathaway HomeServices PenFed Realty - OP

GET MORE INFORMATION





