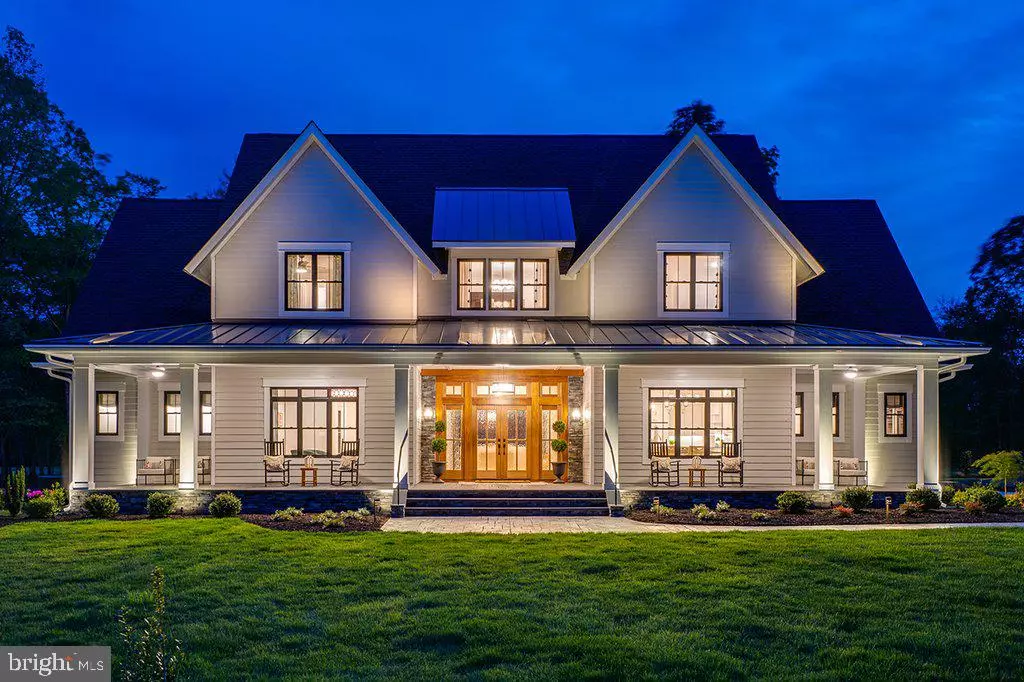$1,650,000
$1,650,000
For more information regarding the value of a property, please contact us for a free consultation.
17819 YATTON RD Round Hill, VA 20141
5 Beds
5 Baths
6,202 SqFt
Key Details
Sold Price $1,650,000
Property Type Single Family Home
Sub Type Detached
Listing Status Sold
Purchase Type For Sale
Square Footage 6,202 sqft
Price per Sqft $266
Subdivision Poplar Hill
MLS Listing ID VALO435794
Sold Date 06/30/21
Style Farmhouse/National Folk
Bedrooms 5
Full Baths 5
HOA Y/N N
Abv Grd Liv Area 3,952
Originating Board BRIGHT
Year Built 2022
Tax Year 2021
Lot Size 5.210 Acres
Acres 5.21
Property Description
TO BE BUILT... Premium Custom Home on 5.2 very PRIVATE acres, offered by Paul McMichael, Builder LLC, a premier Loudoun Builder for over 40 years. This impressive NEW BUILD offers ultimate PRIVACY, wooded acreage, and surrounded by open space and Stoneleigh Golf Course. Enjoy seasonal views, NO HOA, and high speed FIOS. The exquisite Modern Farmhouse design provides over 6000 square feet of living space, is thoughtfully designed, complete with premium finishes. 5 Bedrooms, 5 Baths, Open Floor Plan, Great room & gas fireplace, Main Floor Primary Suite, Gourmet Kitchen, Butler's pantry, 3 car side entry garage, mud/laundry room, Front and Rear covered porches, finished walkout basement....please see floor plans and plan pictures. Call listing agent or Owner/Builder to schedule appointment and discuss plans. Located just 3 minutes to Route 7 corridor right outside of Round Hill, Virginia. 5 minutes to Purcellville, dining establishments, shopping, parks, pool and schools. Dulles Airport is 35 minutes via the Greenway.
Location
State VA
County Loudoun
Zoning JMLA3
Direction East
Rooms
Other Rooms Dining Room, Primary Bedroom, Bedroom 2, Bedroom 3, Bedroom 5, Kitchen, Family Room, Foyer, Great Room, In-Law/auPair/Suite, Loft, Mud Room, Other, Office, Media Room, Bathroom 2, Bathroom 3, Primary Bathroom
Basement Connecting Stairway, Daylight, Partial, Drain, Drainage System, Full, Fully Finished, Poured Concrete, Water Proofing System
Main Level Bedrooms 1
Interior
Interior Features Butlers Pantry, Breakfast Area, Built-Ins, Carpet, Ceiling Fan(s), Chair Railings, Entry Level Bedroom, Exposed Beams, Family Room Off Kitchen, Floor Plan - Open, Formal/Separate Dining Room, Kitchen - Gourmet, Kitchen - Island, Pantry, Primary Bath(s), Recessed Lighting, Soaking Tub, Stall Shower, Tub Shower, Upgraded Countertops, Wainscotting, Walk-in Closet(s), Wet/Dry Bar, Wood Floors
Hot Water Electric
Cooling Heat Pump(s), Ceiling Fan(s), Central A/C, Multi Units, Programmable Thermostat, Zoned
Flooring Ceramic Tile, Carpet, Hardwood, Heated, Partially Carpeted
Fireplaces Number 1
Fireplaces Type Gas/Propane
Equipment Built-In Microwave, Commercial Range, Dishwasher, Dual Flush Toilets, Energy Efficient Appliances, Exhaust Fan, Humidifier, Icemaker, Oven - Self Cleaning, Oven/Range - Gas, Range Hood, Refrigerator, Six Burner Stove, Stainless Steel Appliances, Water Heater, Water Heater - High-Efficiency, Water Heater - Tankless
Furnishings No
Fireplace Y
Window Features Casement,Double Hung,Energy Efficient,Double Pane,Insulated,Low-E,Screens,Transom
Appliance Built-In Microwave, Commercial Range, Dishwasher, Dual Flush Toilets, Energy Efficient Appliances, Exhaust Fan, Humidifier, Icemaker, Oven - Self Cleaning, Oven/Range - Gas, Range Hood, Refrigerator, Six Burner Stove, Stainless Steel Appliances, Water Heater, Water Heater - High-Efficiency, Water Heater - Tankless
Heat Source Electric, Propane - Leased
Laundry Has Laundry, Main Floor, Hookup
Exterior
Exterior Feature Porch(es), Wrap Around, Patio(s)
Garage Garage - Side Entry, Garage Door Opener, Inside Access, Oversized
Garage Spaces 6.0
Utilities Available Electric Available, Under Ground, Phone Available, Propane, Water Available
Waterfront N
Water Access N
View Creek/Stream, Golf Course, Mountain, Trees/Woods
Roof Type Architectural Shingle
Street Surface Gravel
Accessibility 2+ Access Exits, Doors - Lever Handle(s)
Porch Porch(es), Wrap Around, Patio(s)
Road Frontage Public, State
Parking Type Attached Garage, Driveway
Attached Garage 3
Total Parking Spaces 6
Garage Y
Building
Lot Description Backs - Open Common Area, Backs to Trees, Front Yard, No Thru Street, Not In Development, Partly Wooded, Premium, Private, Rear Yard, Secluded, Trees/Wooded, Sloping
Story 3
Foundation Concrete Perimeter, Passive Radon Mitigation
Sewer Applied for Permit, Perc Approved Septic, Septic = # of BR
Water Private
Architectural Style Farmhouse/National Folk
Level or Stories 3
Additional Building Above Grade, Below Grade
Structure Type 9'+ Ceilings,Beamed Ceilings,Dry Wall,High,Masonry,Tray Ceilings,Vaulted Ceilings
New Construction Y
Schools
Elementary Schools Mountain View
Middle Schools Harmony
High Schools Woodgrove
School District Loudoun County Public Schools
Others
Pets Allowed Y
Senior Community No
Tax ID NO TAX RECORD
Ownership Fee Simple
SqFt Source Estimated
Security Features Carbon Monoxide Detector(s),Smoke Detector,Window Grills
Acceptable Financing Cash, Contract, Conventional, Private
Listing Terms Cash, Contract, Conventional, Private
Financing Cash,Contract,Conventional,Private
Special Listing Condition Standard
Pets Description Cats OK, Dogs OK
Read Less
Want to know what your home might be worth? Contact us for a FREE valuation!

Our team is ready to help you sell your home for the highest possible price ASAP

Bought with RUPALI BHARGAVA • Samson Properties

GET MORE INFORMATION





