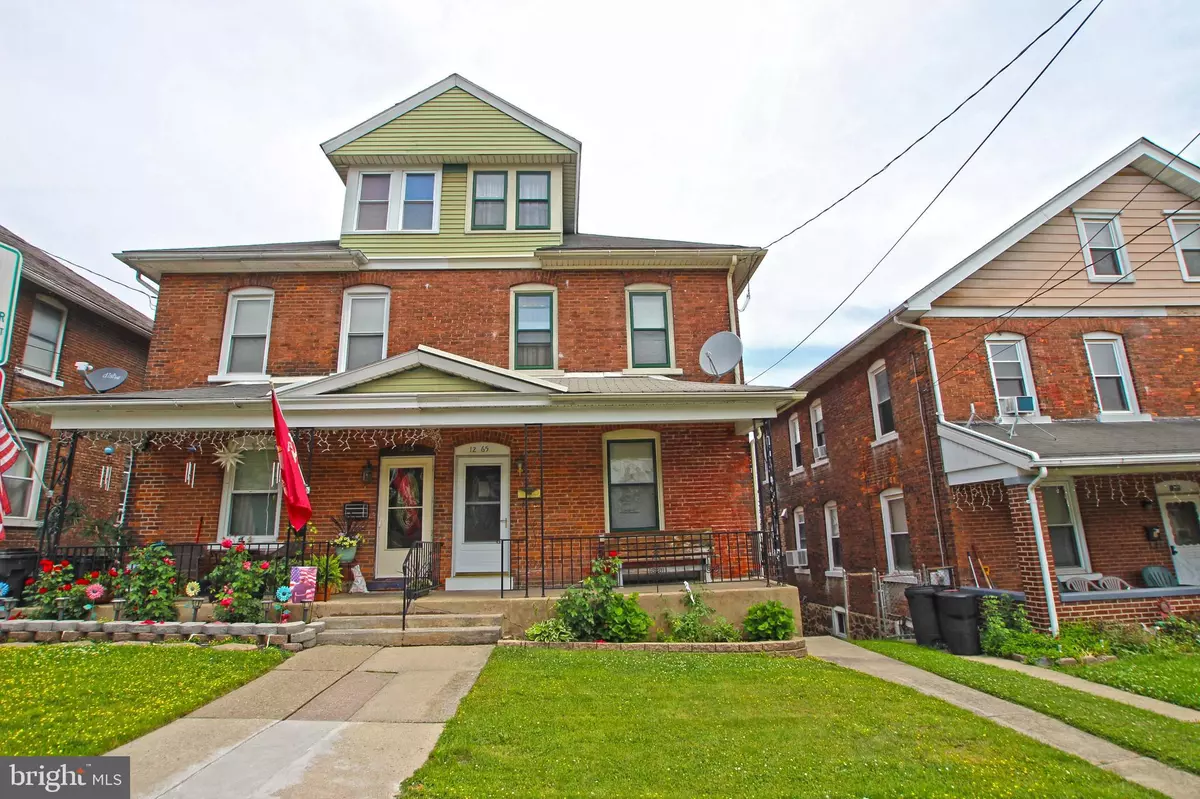$216,400
$215,000
0.7%For more information regarding the value of a property, please contact us for a free consultation.
1265 MECHANIC ST Bethlehem, PA 18015
3 Beds
3 Baths
2,520 SqFt
Key Details
Sold Price $216,400
Property Type Single Family Home
Sub Type Twin/Semi-Detached
Listing Status Sold
Purchase Type For Sale
Square Footage 2,520 sqft
Price per Sqft $85
Subdivision Not In Development
MLS Listing ID PANH2002298
Sold Date 08/05/22
Style Other
Bedrooms 3
Full Baths 2
Half Baths 1
HOA Y/N N
Abv Grd Liv Area 1,680
Originating Board BRIGHT
Year Built 1916
Annual Tax Amount $2,227
Tax Year 2021
Lot Size 2,806 Sqft
Acres 0.06
Lot Dimensions 0.00 x 0.00
Property Description
Spacious & immaculate 3 bedroom and 1 1/2 bath home in Bethlehem City awaits you in this well cared for twin. Front porch, covered patio and upper deck are perfect for entertaining or relaxing nights outside. Grab a seat and enjoy front seat views of the summer fireworks from the covered top deck during Musikfest & 4th of July. Large main floor with open concept living and dining room along with an eat-in kitchen. Upstairs boosts 3 bedrooms and a full bath, along with a finished 3rd floor attic for added additional storage area. WALK-OUT FINISHED basement has a 2nd full eat-in KITCHEN, living area, 1/2 bath and laundry! The well kept yard is fenced and includes a DETACHED GARAGE. Located minutes from 22, 378, & 78, and within walking distance Steel Stacks, Downtown Bethlehem's many restaurants,
Lehigh University and Musikfest area. This home is ready for its new owners. Schedule a showing today!
Location
State PA
County Northampton
Area Bethlehem City (12404)
Zoning RM
Rooms
Other Rooms Living Room, Dining Room, Bedroom 2, Bedroom 3, Kitchen, Family Room, Bedroom 1, Bathroom 1, Attic, Full Bath
Main Level Bedrooms 3
Interior
Interior Features Attic, 2nd Kitchen, Carpet, Dining Area, Kitchen - Eat-In, Floor Plan - Open
Hot Water Natural Gas
Heating Baseboard - Hot Water
Cooling Ceiling Fan(s)
Flooring Tile/Brick, Carpet
Fireplaces Number 1
Fireplaces Type Gas/Propane
Equipment Refrigerator, Oven/Range - Gas
Fireplace Y
Appliance Refrigerator, Oven/Range - Gas
Heat Source None
Laundry Hookup
Exterior
Waterfront N
Water Access N
Roof Type Asphalt,Fiberglass
Accessibility Level Entry - Main
Parking Type Off Street, On Street
Garage N
Building
Story 2
Foundation Brick/Mortar
Sewer Public Sewer
Water Public
Architectural Style Other
Level or Stories 2
Additional Building Above Grade, Below Grade
New Construction N
Schools
Elementary Schools Donegan
Middle Schools Broughal
High Schools Freedom
School District Bethlehem Area
Others
Pets Allowed N
Senior Community No
Tax ID P6SE2B-5-3-0204
Ownership Fee Simple
SqFt Source Estimated
Acceptable Financing Cash, Conventional, FHA, VA
Listing Terms Cash, Conventional, FHA, VA
Financing Cash,Conventional,FHA,VA
Special Listing Condition Standard
Read Less
Want to know what your home might be worth? Contact us for a FREE valuation!

Our team is ready to help you sell your home for the highest possible price ASAP

Bought with Non Member • Non Subscribing Office

GET MORE INFORMATION





