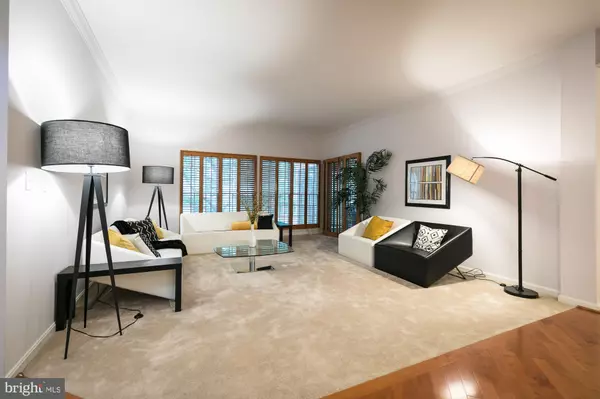$692,000
$674,995
2.5%For more information regarding the value of a property, please contact us for a free consultation.
5123 HARPERS FARM RD #10 Columbia, MD 21044
5 Beds
4 Baths
3,312 SqFt
Key Details
Sold Price $692,000
Property Type Condo
Sub Type Condo/Co-op
Listing Status Sold
Purchase Type For Sale
Square Footage 3,312 sqft
Price per Sqft $208
Subdivision Village Of Harpers Choice
MLS Listing ID MDHW2004654
Sold Date 09/24/21
Style Contemporary
Bedrooms 5
Full Baths 3
Half Baths 1
Condo Fees $245/mo
HOA Fees $143/ann
HOA Y/N Y
Abv Grd Liv Area 2,712
Originating Board BRIGHT
Year Built 1996
Annual Tax Amount $7,511
Tax Year 2021
Property Description
Gorgeous end unit condo villa in exclusive golf community! ZERO outside maintenance! Gourmet kitchen with breakfast bar, beautiful Canadian cherry hardwood floors on main level open to family room with fireplace opens to screened-in porch. Fully finished walkout lower level with bedroom, full bath and huge walk in closet. Great attention to detail thru-out this property, high end plantation shutters, hardwired speakers and ethernet throughout. Large bedrooms. Sump pump, HVAC and water heater are only a few years old. Roof replaced in 2011, 25 year warranty. HUGE amount of storage space in basement. Subject to CPRA. This one will NOT last. Schedule a showing today!
Location
State MD
County Howard
Zoning NT
Rooms
Other Rooms Living Room, Dining Room, Primary Bedroom, Bedroom 2, Bedroom 3, Bedroom 4, Kitchen, Game Room, Family Room, Foyer, Laundry, Other, Storage Room, Utility Room, Attic, Full Bath, Half Bath
Basement Connecting Stairway, Outside Entrance, Side Entrance, Daylight, Full, Fully Finished, Walkout Level
Interior
Interior Features Kitchen - Gourmet, Breakfast Area, Kitchen - Table Space, Dining Area, Built-Ins, Crown Moldings, Upgraded Countertops, Primary Bath(s), Wood Floors, WhirlPool/HotTub, Recessed Lighting, Floor Plan - Open
Hot Water Natural Gas
Heating Heat Pump(s), Forced Air
Cooling Ceiling Fan(s), Central A/C
Fireplaces Number 2
Fireplaces Type Fireplace - Glass Doors
Equipment Central Vacuum, Dishwasher, Disposal, Dryer, Exhaust Fan, Icemaker, Oven - Double, Range Hood, Refrigerator, Stove, Washer
Fireplace Y
Window Features Atrium,Skylights
Appliance Central Vacuum, Dishwasher, Disposal, Dryer, Exhaust Fan, Icemaker, Oven - Double, Range Hood, Refrigerator, Stove, Washer
Heat Source Natural Gas
Exterior
Exterior Feature Deck(s), Patio(s), Screened
Garage Garage Door Opener, Garage - Front Entry
Garage Spaces 2.0
Utilities Available Cable TV Available
Amenities Available Common Grounds, Golf Course Membership Available
Waterfront N
Water Access N
Roof Type Shake
Accessibility Other
Porch Deck(s), Patio(s), Screened
Parking Type Attached Garage
Attached Garage 2
Total Parking Spaces 2
Garage Y
Building
Lot Description Landscaping, Premium
Story 2
Foundation Brick/Mortar
Sewer Public Sewer
Water Public
Architectural Style Contemporary
Level or Stories 2
Additional Building Above Grade, Below Grade
Structure Type 2 Story Ceilings,9'+ Ceilings,Vaulted Ceilings
New Construction N
Schools
School District Howard County Public School System
Others
Pets Allowed Y
HOA Fee Include Lawn Maintenance,Management,Insurance,Reserve Funds,Road Maintenance,Snow Removal
Senior Community No
Tax ID 1415117303
Ownership Condominium
Security Features Electric Alarm,Fire Detection System,Main Entrance Lock,Motion Detectors
Special Listing Condition Standard
Pets Description No Pet Restrictions
Read Less
Want to know what your home might be worth? Contact us for a FREE valuation!

Our team is ready to help you sell your home for the highest possible price ASAP

Bought with Mary W Wagner • RE/MAX Executive

GET MORE INFORMATION





